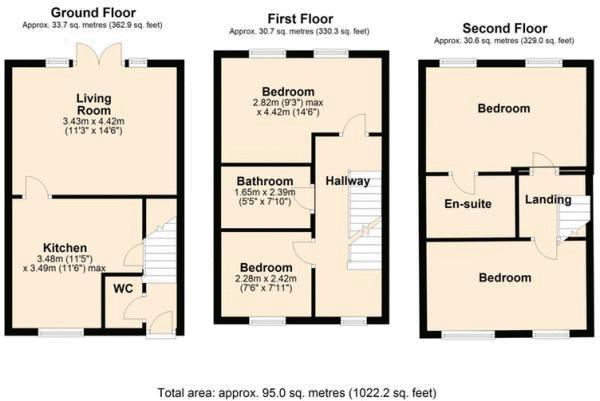4 Bedrooms Town house for sale in Bowfell Close, Walkden, Manchester M28 | £ 160,000
Overview
| Price: | £ 160,000 |
|---|---|
| Contract type: | For Sale |
| Type: | Town house |
| County: | Greater Manchester |
| Town: | Manchester |
| Postcode: | M28 |
| Address: | Bowfell Close, Walkden, Manchester M28 |
| Bathrooms: | 2 |
| Bedrooms: | 4 |
Property Description
An impressive townhouse with four bedrooms....We are thrilled to be instructed with this modern, well presented townhouse which offers contemporary living over three floors. What sets the property aside from others is the superior layout which has all three bedrooms on the upper floors and a stylish lounge, modern kitchen and downstairs WC on the ground floor. What is most striking is that all four bedrooms are of good size, with the master bedroom plus en-suite on the second floor. Outside the property benefits from allocated parking plus visitor bays, to the rear an attractive and very private garden, not overlooked. The property is located in a quiet, sought after cul-de-sac with an enviable position.. The property is well presented, priced to sell and is simply move in condition! Well positioned for access into Manchester, Bolton or Tyldesley.
Entrance Hall
Entering into an attractive and bright entrance hall with a staircase leading to the first floor, radiator, door to the kitchen & downstairs WC.
Downstairs WC
Incorporating a low level WC, hand basin with splash back tiling, radiator.
Kitchen Diner (11' 5'' x 11' 5'' (3.48m x 3.49m))
A superb dining kitchen with matching wall and base units in a white hi-gloss, sink and drainer with mixer tap, integrated electric oven with hob and extractor over, space for fridge freezer and washing machine, wood effect floor and radiator.
Lounge (14' 6'' x 11' 3'' (4.42m x 3.43m))
A spacious and private lounge with Upvc double doors open onto the rear garden, radiator.
First Floor Landing
Staircase leading to the second floor, Upvc double glazed window to the front and radiator.
Bedroom 2 (14' 6'' x 9' 3'' (4.42m x 2.82m))
A gorgeous second room with two Upvc double glazed windows to the rear and radiator.
Bathroom (7' 6'' x 7' 11'' (2.28m x 2.42m))
A modern bathroom incorporating a three piece bathroom suite in white, low level WC, hand basin and bath, heated towel rail.
Bedroom 3 (7' 11'' x 7' 6'' (2.42m x 2.28m))
Another good double bedroom
Master Bedroom & En-Suite (14' 2'' x 11' 6'' (4.31m x 3.50m))
An attractive master bedroom with two Upvc double glazed windows to the rear, radiator and door to the en-suite.
The en-Suite incorporates a low level WC, shower enclosure and hand basin, heated towel rail.
Bedroom 4 (12' 6'' x 8' 5'' (3.81m x 2.56m))
Two Upvc double glazed window to the front and radiator.
Outside
With a commanding position on this quiet cul-de-sac, allocated parking for two cars and visitor bays. Gorgeous, private rear garden with lovely lawn and patio, single gate for access.
Locality
Located just off Peel Lane, well positioned for Manchester, Bolton & Tyldesley.
Property Location
Similar Properties
Town house For Sale Manchester Town house For Sale M28 Manchester new homes for sale M28 new homes for sale Flats for sale Manchester Flats To Rent Manchester Flats for sale M28 Flats to Rent M28 Manchester estate agents M28 estate agents



.png)









