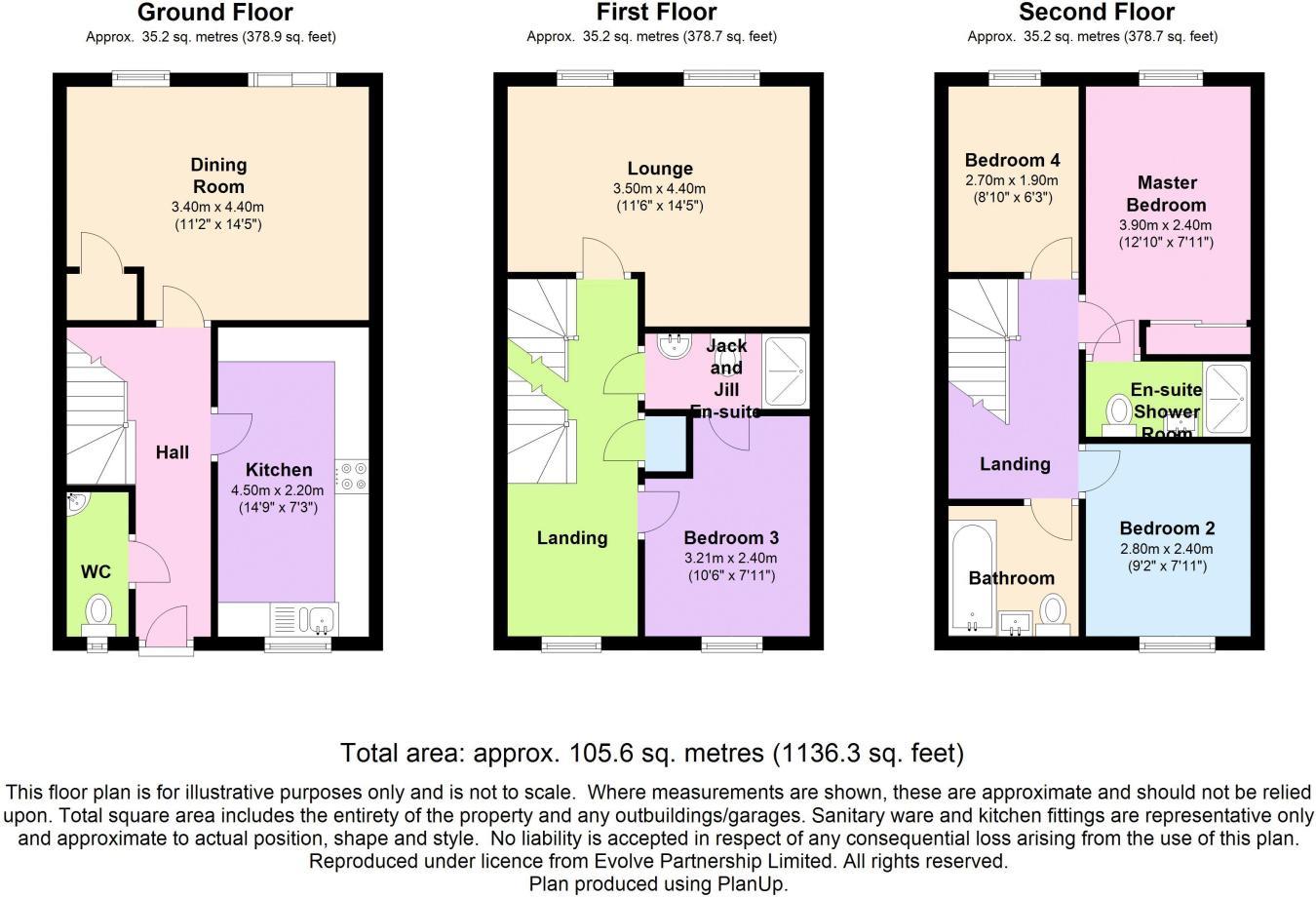4 Bedrooms Town house for sale in Brambling Drive, Heysham, Morecambe LA3 | £ 180,000
Overview
| Price: | £ 180,000 |
|---|---|
| Contract type: | For Sale |
| Type: | Town house |
| County: | Lancashire |
| Town: | Morecambe |
| Postcode: | LA3 |
| Address: | Brambling Drive, Heysham, Morecambe LA3 |
| Bathrooms: | 2 |
| Bedrooms: | 4 |
Property Description
A fantastic four bedroom family town house, set on a modern development in Heysham.
This wonderful property offers generously proportioned living accommodation set over three storeys. The ground floor briefly comprises entrance hall, cloaks/WC, modern fitted kitchen and a sizeable dining room with access to rear garden. Stairs lead up to the first floor landing which provides access to a large lounge and a generously proportioned single bedroom with Jack and Jill style en suite.
Rooms to the second floor include three bedrooms and the main family bathroom suite. The master bedroom boasts fitted wardrobe space and an en suite shower room.
Externally, the outside space on offer is very low maintenance - the rear garden is largely paved with an artificially lawned area. To the rear of the property there is also an allocated parking space, providing off road parking.
Situated in Heysham, the property is conveniently positioned close to local amenities and Heysham Village. There are also a number of good schools in the area and the new link road 'The Bay Gateway' now provides improved access to the M6 motorway, making it an overall great location.
Ground Floor
Entrance Hall
Telephone point. Radiator. Power and light.
Ground Floor Wc
Two piece suite in white comprising wash hand basin and WC. UPVC window with obscure glass to the front elevation. Radiator. Light and electric consumer unit.
Dining Room (4.40m (max) x 3.40m (14'5" (max) x 11'1"))
Useful under stairs storage cupboard with light. UPVC window to the rear elevation. UPVC french doors leading onto the rear garden. Radiator. Power and light.
Kitchen (4.50m x 2.20m (14'9" x 7'2"))
Range of fitted base and wall units with complementary working surfaces. Inset stainless steel sink with mixer tap. Built-in 'Zanussi' electric oven/grill, four ring gas hob and stainless steel cooker hood with extractor fan and light. Integrated fridge and freezer. Space and plumbing for an automatic washing machine and dishwasher. 'Potterton' gas condensing central heating boiler. UPVC window to the front elevation. Radiator. Power and Light.
First Floor
Landing
Airing cupboard housing the hot water cylinder tank. UPVC window to the front elevation. Radiator. Power and light.
Lounge (4.39m (max) x 3.51m (max) (14'5" (max) x 11'6" (m)
TV aerial point. Telephone point. Two UPVC windows to the rear elevation. Radiator. Power and light.
Bedroom Three (3.22m (max) x 2.40m (10'6" (max) x 7'10"))
UPVC window to the front elevation. Radiator. Power and light.
En Suite To Bedroom Two
Jack and Jill En Suite - accessed from Bedroom Two and Landing. Three piece suite in white comprising shower cubicle, wash hand basin and WC. Heated chrome towel rail. Light and extractor fan.
Second Floor
Bedroom One (3.90m x 2.40m (12'9" x 7'10" ))
Fitted wardrobe providing hanging space, shelving and storage. TV aerial point. UPVC window to the rear elevation. Radiator. Power and light.
En Suite To Bedroom One
Three piece suite in white comprising shower cubicle, wash hand basin and WC. Heated chrome towel rail. Light and extractor fan.
Bedroom Two (2.80m x 2.40m (9'2" x 7'10"))
UPVC window to the front elevation. Radiator. Power and Light.
Bedroom Four (2.70m x 1.90m (8'10" x 6'2"))
UPVC window to the rear elevation. Radiator. Power and light.
Bathroom
UPVC window with obscure glass to the front elevation. Three piece suite in white comprising bath with hand held shower attachment off the mixer tap, wash hand basin and WC. Heated chrome towel rail. Light and extractor fan.
External
Front
Outside cold water tap. Paved pathway leading to the front entrance.
Rear
Easy to maintain rear garden with a paved area and artificially lawned area. Enclosed by timber fencing with a gate leading to the parking area with allocated parking space.
Viewings.
By appointment with agents only
Office Hours.
Weekdays 9.00am - 5.30pm Saturday 9.00am - 4.00pm
Disclaimer
These particulars, whilst believed to be accurate are set out as a general outline only for guidance and do not constitute any part of an offer or contract. Intending purchasers should not rely on them as statements of representation of fact, but must satisfy themselves by inspection or otherwise as to their accuracy. No person in this firms employment has the authority to make or give any representation or warranty in respect of the property. It is not company policy to test any services or appliances in properties offered for sale and these should be verified on survey by prospective purchasers.
Property Location
Similar Properties
Town house For Sale Morecambe Town house For Sale LA3 Morecambe new homes for sale LA3 new homes for sale Flats for sale Morecambe Flats To Rent Morecambe Flats for sale LA3 Flats to Rent LA3 Morecambe estate agents LA3 estate agents



.png)


