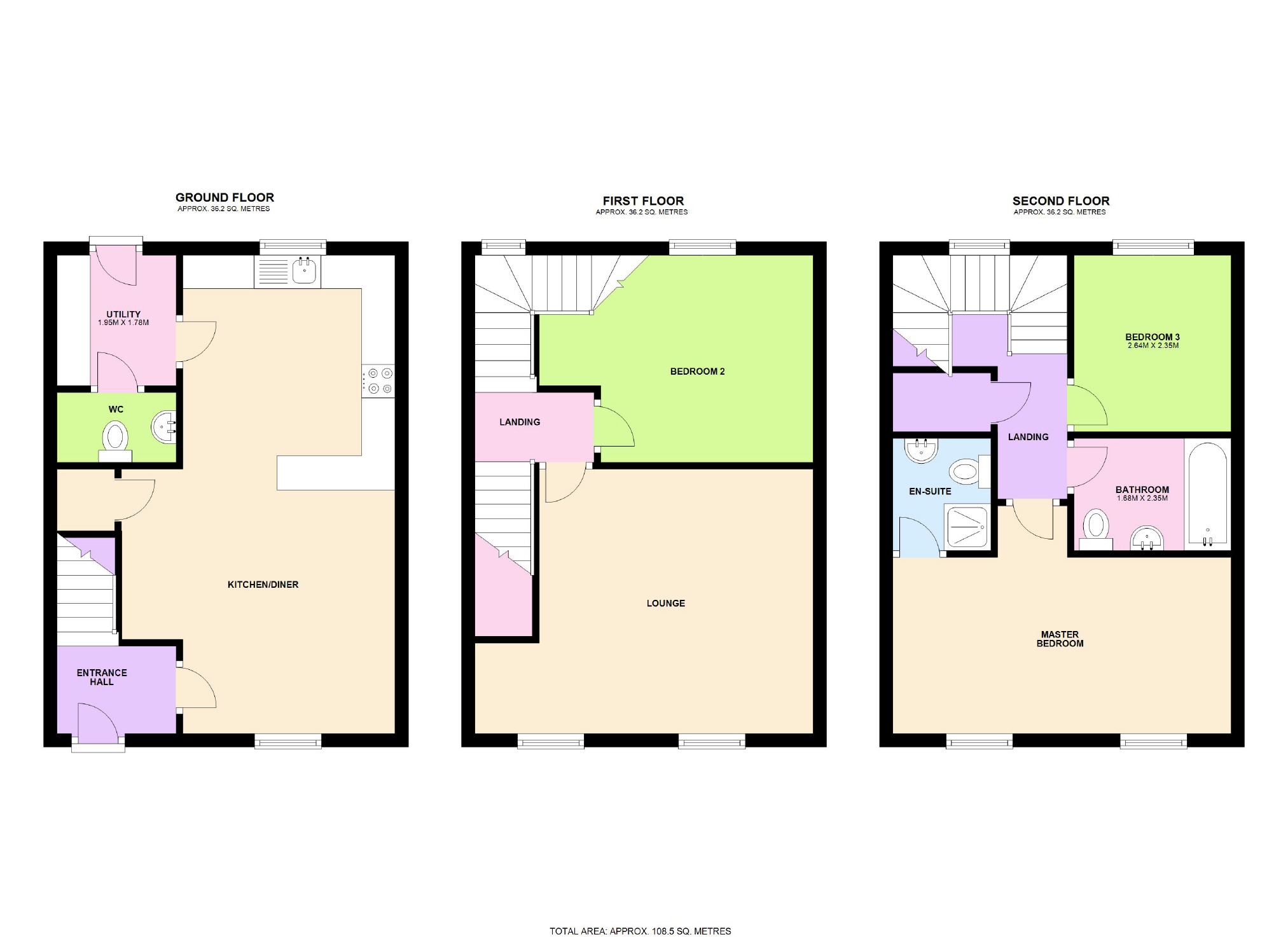3 Bedrooms Town house for sale in Bramley Way, Misterton, South Yorkshire DN10 | £ 129,995
Overview
| Price: | £ 129,995 |
|---|---|
| Contract type: | For Sale |
| Type: | Town house |
| County: | South Yorkshire |
| Town: | Doncaster |
| Postcode: | DN10 |
| Address: | Bramley Way, Misterton, South Yorkshire DN10 |
| Bathrooms: | 2 |
| Bedrooms: | 3 |
Property Description
Accommodation set over 3 floors - 3 bedrooms - 2 bathrooms - lounge - dining kitchen & utility - private rear garden - parking & garage - village with many amenities - call five star property to view .
Entrance Hall
Glazed door into the entrance hall, with a radiator, stairs rising to the first floor accommodation and a door into:
Dining Kitchen (23'5" x 10'2" max (7.14m x 3.10m max))
PVCu double glazed windows to the front and rear elevation, two radiators, under stairs storage area. Kitchen area comprising a range of fitted floor level cupboard and drawer units and range of eye level units, complementary roll edge work surfaces housing a one and a half bowl stainless steel sink and drainer unit, four ring gas hob with electric oven under and extractor over. Space for fridge and door into:
Utility Room (7'9" x 3'7" (2.36m x 1.09m))
Rear entrance door and fitted work surface with provision for washing machine and space for freezer, radiator. Tiling to preparation areas and door into:
Cloakroom
Low level flush WC, pedestal wash hand basin with tiled splash back and radiator.
First Floor Accommodation
With stairs rising to the first floor accommodation.
Lounge (13'7" x 13'2" (4.14m x 4.01m))
Two PVCu double glazed windows to the front elevation and a radiator.
Bedroom Two (10'0" x 9'2" max (3.05m x 2.79m max))
Radiator, PVCu double glazed window to the rear elevation, storage cupboard.
Second Floor Landing
PVCu double glazed window to the rear elevation, radiator and airing cupboard housing the boiler.
Master Bedroom (13'5" x 11'2" (4.09m x 3.40m))
Two PVCu double glazed windows to the front elevation, radiator. Timber door to:
En Suite
Low level flush WC, pedestal wash hand basin with tiled splash and fitted shower cubicle with fully tiled surround and thermostatic shower. Radiator, fully tiled floor.
Bedroom Three (8'9" x 6'2" (2.67m x 1.88m))
PVCu double glazed window to the rear elevation and radiator.
Bathroom
Low level flush WC, pedestal wash hand basin and panel bath, fully tiled floor, partly tiled walls and radiator.
Garden (8'9" x 6'2" (2.67m x 1.88m))
Enclosed lawn garden to the rear with access gate. To the front is a lawn garden, pathway to the front door and cast iron railings to the front boundary.
Parking & Garage
Parking area and single garage
Five Star Property Ltd. For themselves and for the Vendors or Lessors of this Property give notice that: 1: These particulars are intended to give a fair and accurate general outline only for the guidance of intending Purchasers or Lessees and they do not constitute an offer or contract or any part of an offer or contract. 2: All descriptions, dimensions, references to condition and other items in these Particulars are given as a guide only and no responsibility is assumed by Five Star Property Ltd. For the accuracy of individual items. Intending Purchasers or Lessees should not rely on them as statements or representations of fact and should satisfy themselves as to the correctness of each item by inspection or by making independent enquiries. In particular, dimensions of land, rooms or buildings should be checked. Metric/imperial conversions are approximate only. 3: Intending Purchasers or Lessees should make their own independent enquiries regarding use or past use of the property, necessary permissions for use and occupation, potential uses and any others matters affecting the property prior to purchase. 4. Five Star Property Ltd., and any person in its employment, does not have the authority, whether in these Particulars, during negotiations or otherwise, to make or give any representation or warranty in relation to this property. No responsibility is taken by Five Star Property Ltd. For any error, omission of mis-statement in these particulars. 5. No responsibility can be accepted for any costs or expenses incurred by intending Purchasers or Lessees in inspecting the property, making further enquiries or submitting offers for the Property
Registered in England and Wales. Registration Number 06278685.
Property Location
Similar Properties
Town house For Sale Doncaster Town house For Sale DN10 Doncaster new homes for sale DN10 new homes for sale Flats for sale Doncaster Flats To Rent Doncaster Flats for sale DN10 Flats to Rent DN10 Doncaster estate agents DN10 estate agents



.gif)








