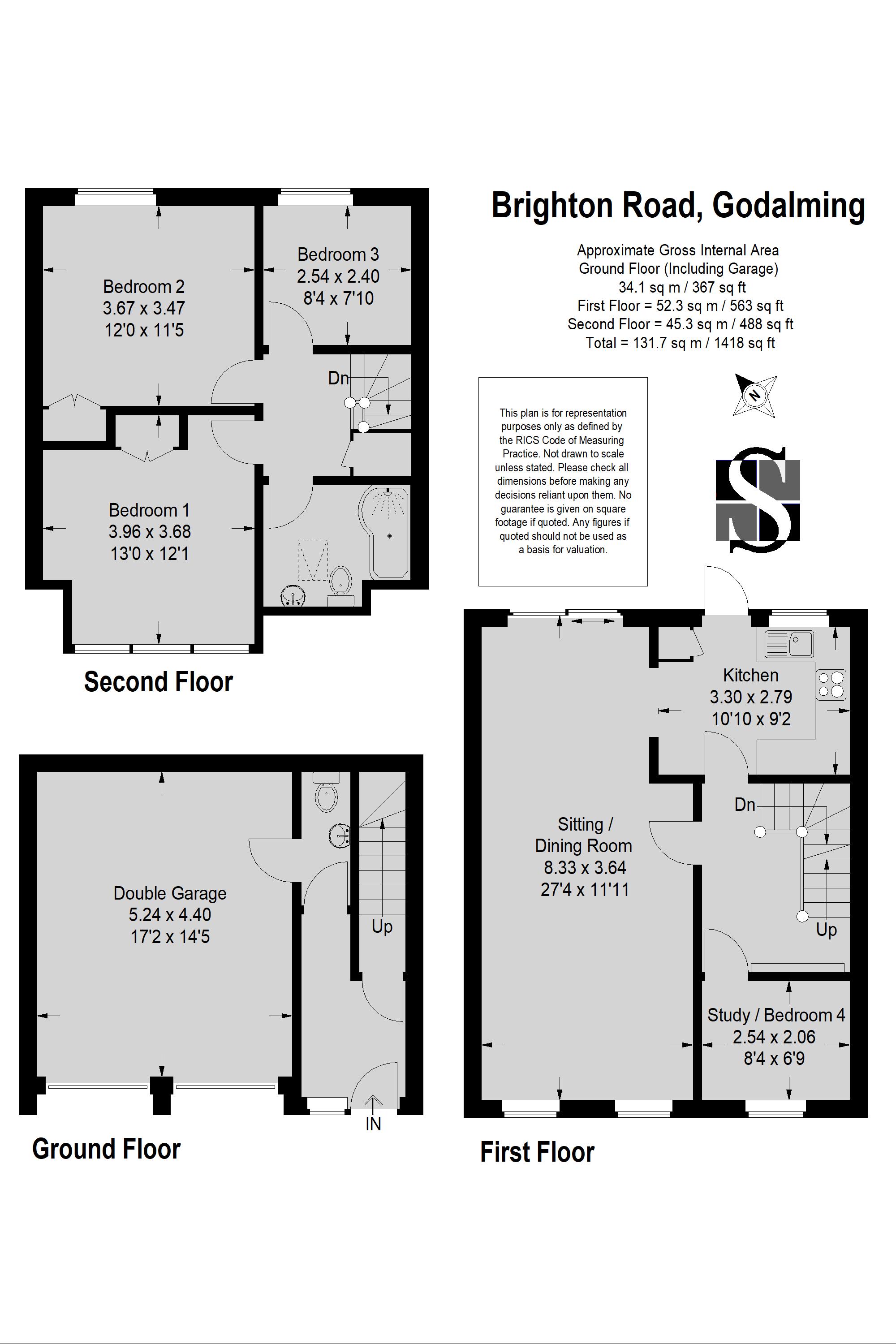4 Bedrooms Town house for sale in Brighton Road, Godalming GU7 | £ 535,000
Overview
| Price: | £ 535,000 |
|---|---|
| Contract type: | For Sale |
| Type: | Town house |
| County: | Surrey |
| Town: | Godalming |
| Postcode: | GU7 |
| Address: | Brighton Road, Godalming GU7 |
| Bathrooms: | 1 |
| Bedrooms: | 4 |
Property Description
A deceptively spacious (c. 1418 sq. Ft) and well proportioned four bedroom town house with two reception areas, 80' approx. Rear garden, integral double garage and parking for at least two cars, situated at the foot of Crownpits Green and within 0.5 a mile of Godalming town centre and 0.75 of a mile of the main line railway station. EPC rating D. Viewing highly recommended.
Situation
Situation Contd....
Godalming is a unique Saxon town centre more than 1,200 years old. Along with many interesting old buildings there are a wide variety of pubs, restaurants and shops to suit all tastes, many in buildings that are over 500 years old. There are also two superstores at the lower end of the town near the historic River Wey and the Wey Navigation Canal, the oldest in the world. The mainline station offers an excellent service to both London Waterloo and Portsmouth. The A3 provides links to London and the South Coast as well as the M25 to Heathrow and Gatwick airports. The town is surrounded by beautiful countryside, with many areas managed by the National Trust.
Description
The property is a 1970's built four bedroom town house situated in a staggered terrace of just four properties set back from the Brighton Road. This provides parking for at least two cars per property without counting the integral double garages that the properties enjoy. Approached via the shared entrance to the development and parking area, the front door, with canopy porch over and outside light, opens into a welcoming entrance hallway which is laid with practical walnut effect wood laminate flooring. Access to the double garage is immediately on offer which provides a huge amount of storage space and plumbing for a washing machine. Subject to all necessary consents being granted and expert advice, one may consider converting the garage into habitable accommodation which would perfectly suit somebody who works from home or has a dependent relative or teenager. The entrance hallway also has a ground floor cloakroom fitted with a white two piece suite and recessed LED down lighters.
Description Contd....
Stairs rise to a spacious first floor landing which really is the main entertaining and living space within the property. The superb sitting/dining room extends to 27'4" x 11'11" and is open plan with key features including two UPVc double glazed sash windows to front, large sliding patio door to the rear terrace and striking walnut effect wood laminate flooring. The adjoining kitchen is modern fitted with a range of solid light oak work surfaces arranged over three walls and is complemented by a range of matt white handless cupboards at both base and eye level. Modern appliances include a 'Lamona' four burner stainless steel gas hob with recirculating fan over and a 'Bosch' stainless steel electric oven. Further attributes include recessed LED down lighters, contemporary tiling and both a lovely outlook and access on to the rear terrace. There is a fourth bedroom/study on this level, again with a replacement UPVc double glazed sash window.
Description Contd....
Second floor accommodation consists of three large bedrooms, two of which have built-in double wardrobes. All of the bedrooms have a lovely outlook whether that is over the rear garden or across to the character houses and roof tops on Brighton Road and Crownpits Lane. The family bathroom is fitted with a contemporary white three piece suite in a fully tiled surround which comprises of a shower/bath with curved screen, 'Triton' thermostatically controlled shower, low level w.C. And contemporary wash basin with vanity unit under. Natural light is provided by the double glazed velux window to front. The rear garden extends to approximately 80' and benefits from having an extensive Indian sandstone terrace ideal for al fresco dining and retaining wall with central steps which rise to a grassed area.
Description Contd....
A buyer may consider pruning or removing some of the trees at the upper levels in order to create more entertaining and family space or to enjoy more of the late afternoon sun. The property benefits from having side access via the neighbouring property at number 87 Brighton Road for garden waste etc. Attributes to the propertyp include majority replacement double glazed windows and gas fired central heating to radiators. A viewing is highly recommended to fully appreciate the property with its versatile accommodation as well as its highly convenient position and outlook.
Likely Rental Figure
1750
Services
Council Tax
Band F
Viewing
Property Location
Similar Properties
Town house For Sale Godalming Town house For Sale GU7 Godalming new homes for sale GU7 new homes for sale Flats for sale Godalming Flats To Rent Godalming Flats for sale GU7 Flats to Rent GU7 Godalming estate agents GU7 estate agents



.png)