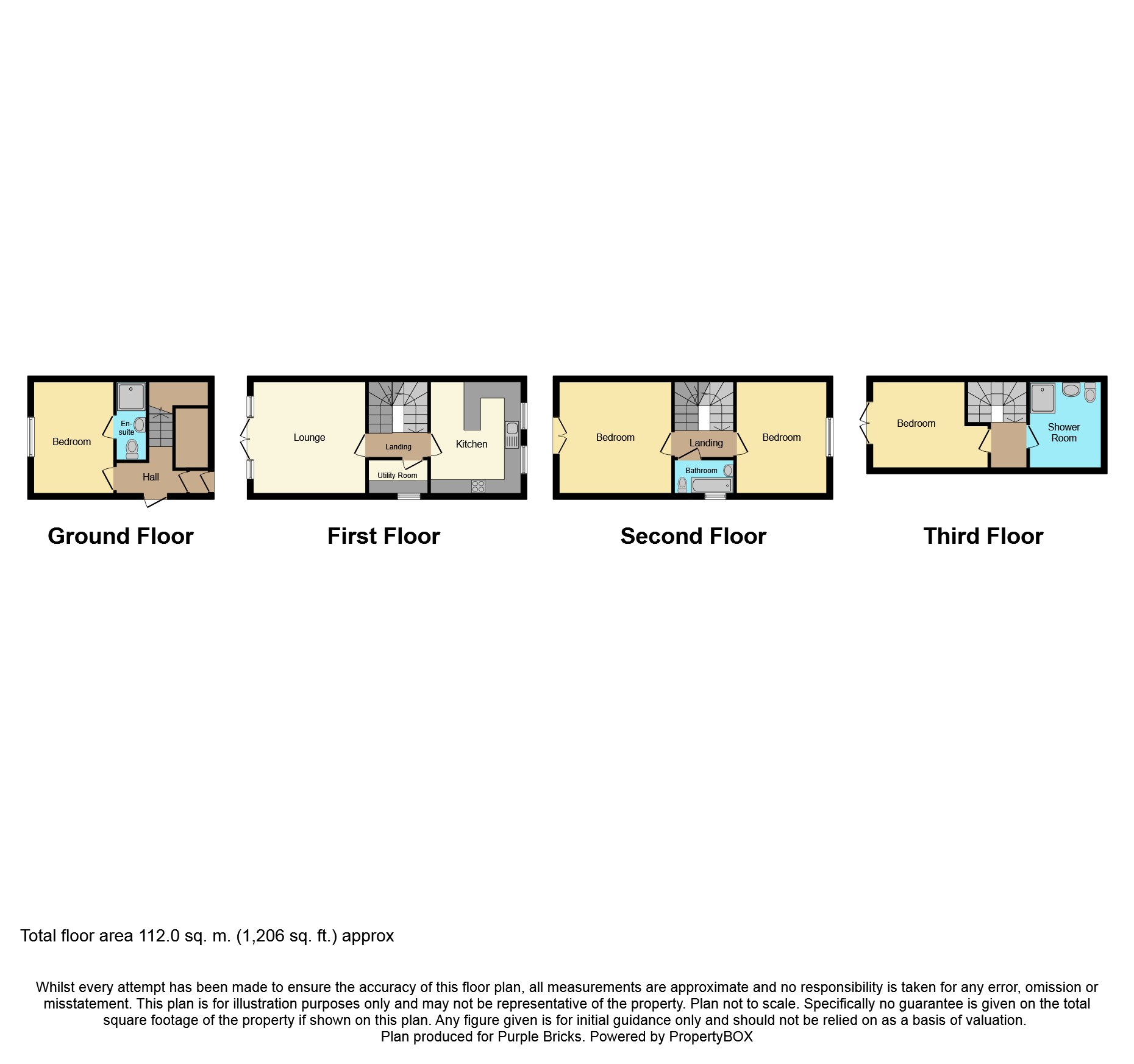4 Bedrooms Town house for sale in Brighton Road, Lancing BN15 | £ 400,000
Overview
| Price: | £ 400,000 |
|---|---|
| Contract type: | For Sale |
| Type: | Town house |
| County: | West Sussex |
| Town: | Lancing |
| Postcode: | BN15 |
| Address: | Brighton Road, Lancing BN15 |
| Bathrooms: | 2 |
| Bedrooms: | 4 |
Property Description
This beautifully presented 3/4 bedroom end of terrace town house benefits from being located just off of Lancing seafront, close to great shops, Shoreham's station and high street and Shoreham beach. Also the property is located conveniently to superb transport links, bus services and schools.
The property is arranged over four floors and offers very light and spacious accommodation throughout. On the ground floor there is the main entrance and bedroom two with the En-Suite shower room. Up on the first floor there is a modern kitchen/breakfast room, utility room and dining room/bedroom.
The third floor comprises two further bedrooms and a family bathroom and the top floor what is currently used as the master bedroom and a shower room. The master bedrooms boasts the most amazing far reaching sea views which can be enjoyed from the South facing balcony.
The rear garden is a good size and faces South, with laid timber decking and laid lawn with very handy side gated access t the front of the property. To the front there is a car port for parking and some un-restricted street parking just outside the house.
A remarkable family home, one not to be missed !
Entrance Hallway
Double glazed front door, double glazed door to the side and wall mounted alarm system.
Bedroom Two
10'8 x 9'7
Double glazed window overlooking the rear, radiator and door to the En-suite shower room.
En-Suite
8'9 x 2'10
Shower cubicle with tiled surround and wall mounted shower above, vanity style wash basin, low level W.C., and tiled flooring.
First Floor Landing
Radiator.
Kitchen/Breakfast
13 x 11'11
Two double glazed windows overlooking the front, tiled flooring and radiator. Wall and base units with inset one and a half sink drainer unit with integrated dishwasher beneath. Two oven/grills with an inset ceramic touch screen hob above ad fitted extractor fan. Integrated fridge/freezer, breakfast bar and recess spot lighting.
Utility Room
7'7 x 4'4
Frosted double glazed window overlooking the side, boiler and base units with space for a washing machine and dryer underneath.
Dining Room
13'9 x 12'10
This is currently arranged as a dining room however could be bedroom four.
Double glazed doors to the rear garden, recess spot lighting and radiator.
Second Floor Landing
Hard wired smoke alarm.
Bedroom Three
13 x 11'10
Double glazed window overlooking the front, radiator and amazing views of the South Downs.
Bathroom
7'7 x 4'4
Double glazed window overlooking the side, bath with tiled surround and shower attachment on the taps. Heated towel rail. Low level W.C., and vanity style wash basin.
Living Room
13'9 x 12'10
Double glazed doors to the Juliet balcony and radiator.
Third Floor Landing
Hard wired smoke alarm and eaves storage.
Bedroom One
11 x 8'9
Double glazed French doors to the South facing balcony, stunning sea views, radiator and eaves storage.
Shower Room
10'2 x 8'9
Double glazed sky light, vanity style wash basin, W.C., and double shower cubicle with tiled surround and wall mounted shower. Eaves storage and recess spot lighting.
Rear Garden
South facing rear garden with laid timber raised decking which leads down to laid lawn, all of which is enclosed by fenced boundaries. Side gated access.
Off Road Parking
Car port with off road parking for one car, automated lighting and storage area.
Property Location
Similar Properties
Town house For Sale Lancing Town house For Sale BN15 Lancing new homes for sale BN15 new homes for sale Flats for sale Lancing Flats To Rent Lancing Flats for sale BN15 Flats to Rent BN15 Lancing estate agents BN15 estate agents



.png)