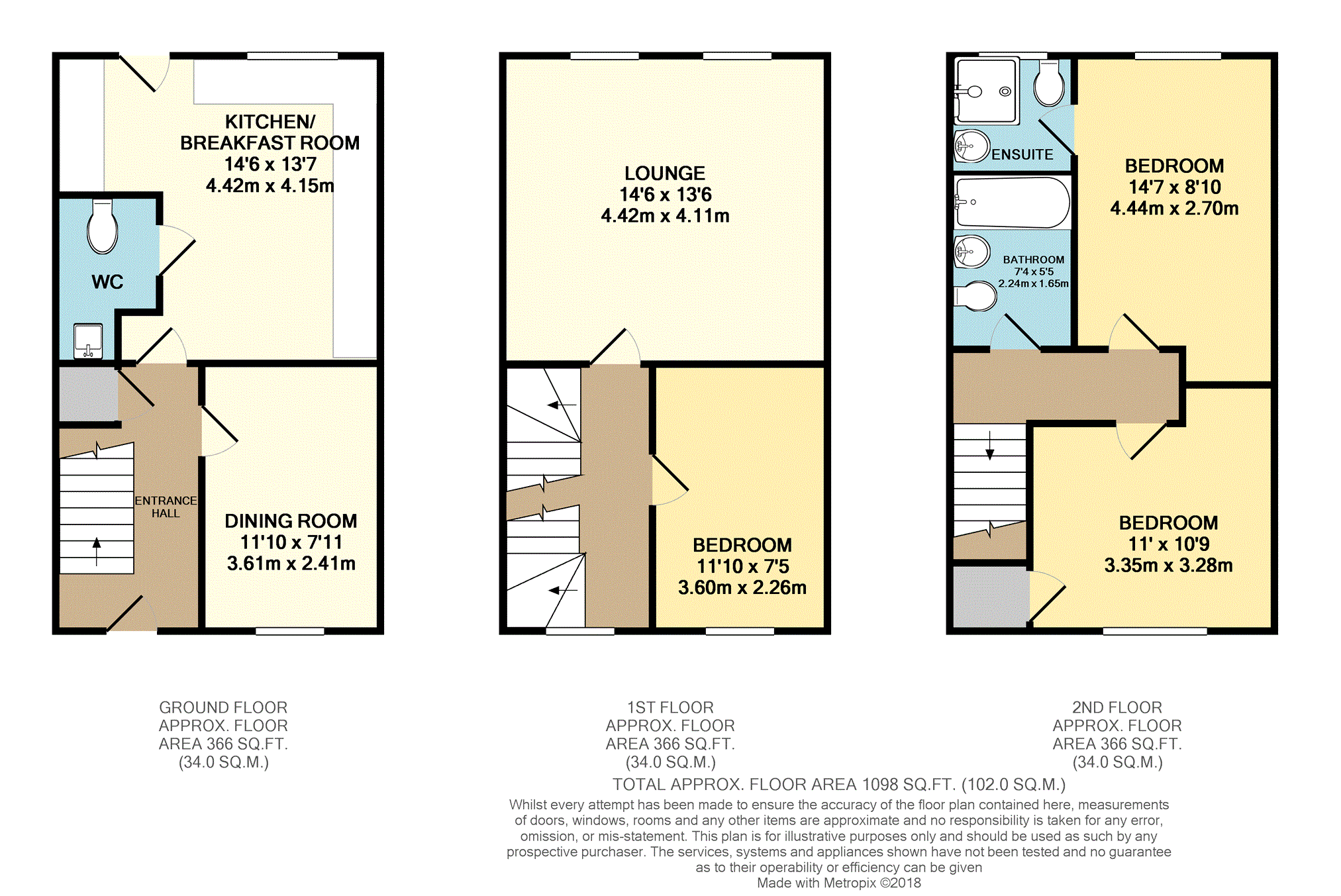3 Bedrooms Town house for sale in Brights Road, Nuneaton CV10 | £ 188,000
Overview
| Price: | £ 188,000 |
|---|---|
| Contract type: | For Sale |
| Type: | Town house |
| County: | Warwickshire |
| Town: | Nuneaton |
| Postcode: | CV10 |
| Address: | Brights Road, Nuneaton CV10 |
| Bathrooms: | 1 |
| Bedrooms: | 3 |
Property Description
A spacious recently built three/four bedroomed town house on this popular development which is close to local amenities and the transport network.
The property benefits from gas central heating, double glazing, master bedroom with en-suite and a garage.
The well thought out accommodation is over three floors and briefly comprises; entrance hall, dining room/fourth bedroom, breakfast kitchen and guest WC. To the first floor is the lovely sized lounge and bedroom three. To the top floor is the master bedroom with en-suite, bedroom two and the family bathroom. There is a rear garden and garage.
So one may fully appreciate the accommodation on offer an internal viewing is strongly recommended.
Entrance Hall
Stairs rising to first floor landing, radiator and under stairs cupboard.
Dining Room
11'10" x 7'11"
Currently used as a dining room but could be a fourth bedroom/playroom/study. Radiator and double glazed window to front elevation.
Kitchen/Breakfast
14'6" x 13'7" max.
A lovely sized breakfast kitchen with a modern range of eye and base level units with contrasting work surfaces over, inset one and a half bowl sink unit with mixer tap above, built in gas hob with filter hood above, built in electric oven, plumbing for a dish washer, plumbing for washing machine, radiator, double glazed door and window to rear elevation.
Guest W.C.
White suite to comprise; WC, wash hand basin and radiator.
First Floor Landing
Stairs rising to second floor.
Lounge
14'6" x 13'6"
A great sized lounge with two radiators and two double glazed windows to rear elevation.
Bedroom Three
11'10" x 7'11"
Radiator and double glazed window to front elevation.
Second Floor
Doors to master bedroom, bedroom two and family bathroom.
Master Bedroom
14'7" x 8'10" Max.
Radiator and double glazed window to rear elevation.
En-Suite
White suite to comprise; shower cubicle, WC, wash hand basin, radiator and double glazed window to rear elevation.
Bedroom Two
11' x 10'9" max.
Over stairs storage cupboard, radiator and double glazed window to front elevation.
Family Bathroom
7'4" x 5'5" max.
Modern white suite to comprise; panelled bath, WC, wash hand basin and radiator.
Rear Garden
An easy maintained rear garden with paved patio leading to artificial lawn, fenced for privacy. Path to rear of garden to gated access.
Garage
To the rear of the property is a single garage.
Property Location
Similar Properties
Town house For Sale Nuneaton Town house For Sale CV10 Nuneaton new homes for sale CV10 new homes for sale Flats for sale Nuneaton Flats To Rent Nuneaton Flats for sale CV10 Flats to Rent CV10 Nuneaton estate agents CV10 estate agents



.png)

