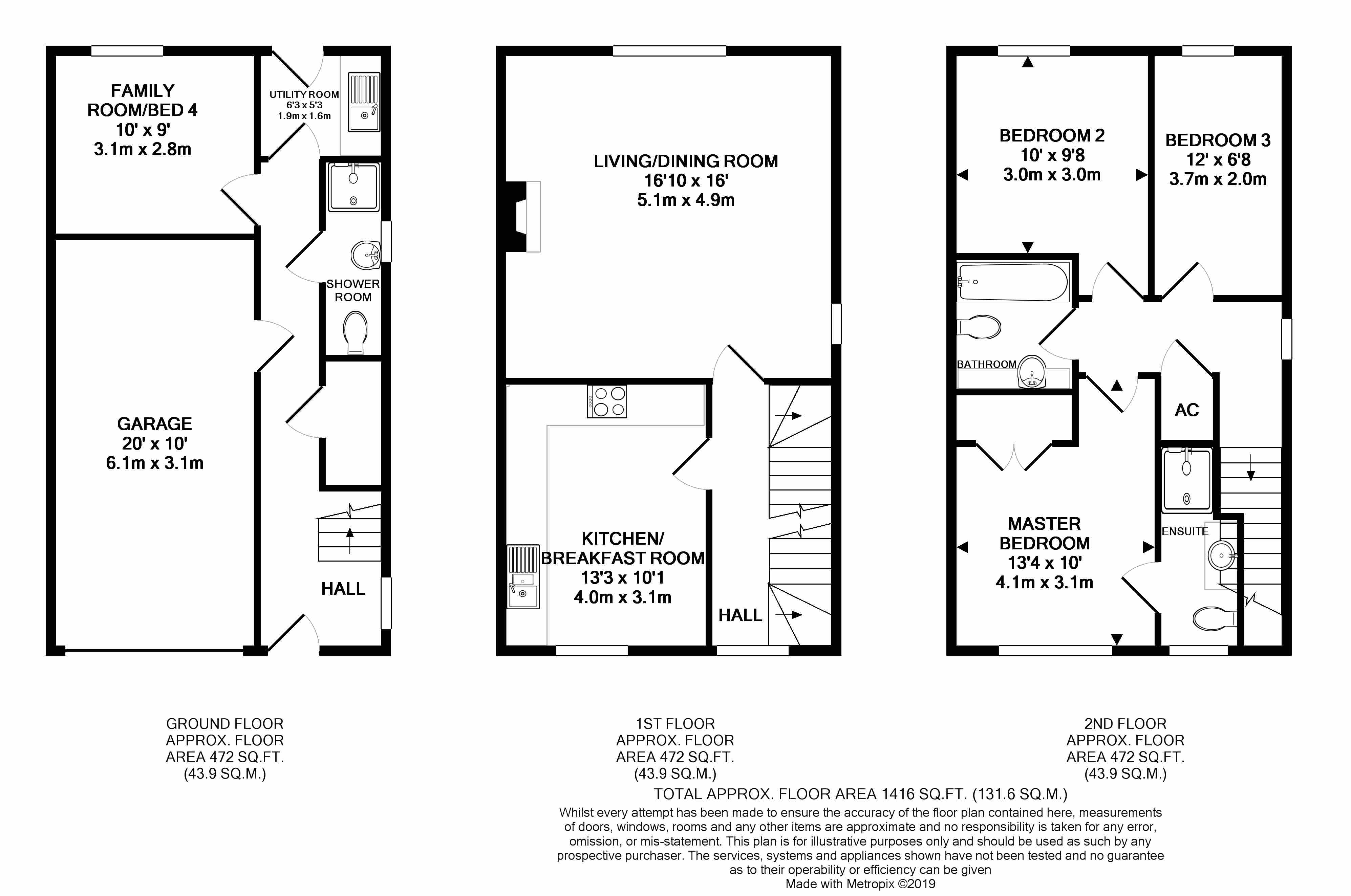4 Bedrooms Town house for sale in Broadmere Road, Beggarwood, Basingstoke RG22 | £ 385,000
Overview
| Price: | £ 385,000 |
|---|---|
| Contract type: | For Sale |
| Type: | Town house |
| County: | Hampshire |
| Town: | Basingstoke |
| Postcode: | RG22 |
| Address: | Broadmere Road, Beggarwood, Basingstoke RG22 |
| Bathrooms: | 3 |
| Bedrooms: | 4 |
Property Description
Charlton Grace are delighted to offer to the market this well presented three/four bedroom semi-detached town house, well situated within this sought after modern development.
Description
Charlton Grace are delighted to offer to the market this well presented three-storey semi-detached town house, well situated within this sought after modern development. The ground floor offers an entrance hallway, bedroom four/family room, utility room and shower room. The first floor offers a spacious living/dining room and refitted kitchen/breakfast room. The second floor provides a master bedroom with en-suite shower room, two further good sized bedrooms and a family bathroom. The garden to the rear has been landscaped for low maintenance and enjoys a south-westerly facing aspect. New block paving to the front provides side by side parking for two cars, leading to the garage. Further noteworthy features include gas central heating (the gas boiler was replaced about 5 years ago) double glazing and windows on both landings and the hallway.
Location
The property is located on the south-western fringe of Basingstoke, with local shops and schools nearby. The M3 (junc.7) can be reached in a few minutes Basingstoke town centre is within a short drive and offers multiple shopping and recreational facilities together with Festival Place shopping precinct, John Lewis At Home, Waitrose, the Anvil Concert Hall, Haymarket Theatre and the mainline station, which offers a regular service to London Waterloo in about 45 minutes.
Ground floor
Entrance hallway. Side aspect double glazed window. Wood laminate flooring, stairs to first floor with cupboard under, door to garage, radiator. Doors to:
Bedroom four/family room. 10'0" x 9'0" (3.05m x 2.74m) Rear aspect double glazed window, radiator.
Shower room. Frosted side aspect double glazed window, low-level WC, pedestal wash hand basin, tiled shower enclosure, extractor fan, recessed lighting, vinyl flooring, radiator.
Utility room. 6'3" x 5'3" (1.91m x 1.60m) Double glazed door to garden, sink unit with mixer tap, range of units at base and eye level with work surface, space and plumbing for washing machine, vinyl flooring, extractor fan, radiator.
First floor
Landing. Front aspect double glazed window, stairs to second floor, radiator.
Living/dining room. 16'10" x 16'0" (5.13m x 4.88m) Rear and side aspect double glazed windows, gas fire, TV points, two radiators.
Kitchen/breakfast room. 13'3" x 10'1" (4.04m x 3.07m) Front aspect double glazed window. Refitted range of soft closing units and wide drawers with work surfaces, one and a half bowl sink unit with mixer tap, built in double oven and gas hob with overhead extractor hood, space and plumbing for dishwasher, space for fridge/freezer, radiator.
First floor
Landing. Side aspect double glazed window, access to loft, radiator, airing cupboard.
Master bedroom. 13'4" max into recess x 10'0" (4.06m x 3.05m) Front aspect double glazed window. Radiator, built in double wardrobe, door to:
En-suite. Frosted front aspect double glazed window. Low-level WC, wash bowl with mixer tap, built in storage cupboard, tiled shower enclosure, recessed lighting, extractor fan, chrome towel radiator, tiled walls and flooring.
Bedroom two. 10'0" x 9'8" plus door recess (3.05m x 2.95m) Rear aspect double glazed window, radiator.
Bedroom three. 12'0" x 6'8" (3.66m x 2.03m) Rear aspect double glazed window, radiator.
Family bathroom. Panel enclosed bath with mixer tap, shower attachment and glass screen, low-level WC, wash basin with cupboard under, part tiled walls, tiled flooring, shaver point.
Outside
Front garden. New block paving provides off road parking for two cars and leads to the garage.
Rear garden. Enjoying a south westerly facing aspect with paved patio, artificial grass with borders, all enclosed by panel fencing.
Garage. 20'0" x 10'0" (6.10m x 3.05m) With up and over door, power and light, fitted cupboards and work surface.
Property Location
Similar Properties
Town house For Sale Basingstoke Town house For Sale RG22 Basingstoke new homes for sale RG22 new homes for sale Flats for sale Basingstoke Flats To Rent Basingstoke Flats for sale RG22 Flats to Rent RG22 Basingstoke estate agents RG22 estate agents



.png)






