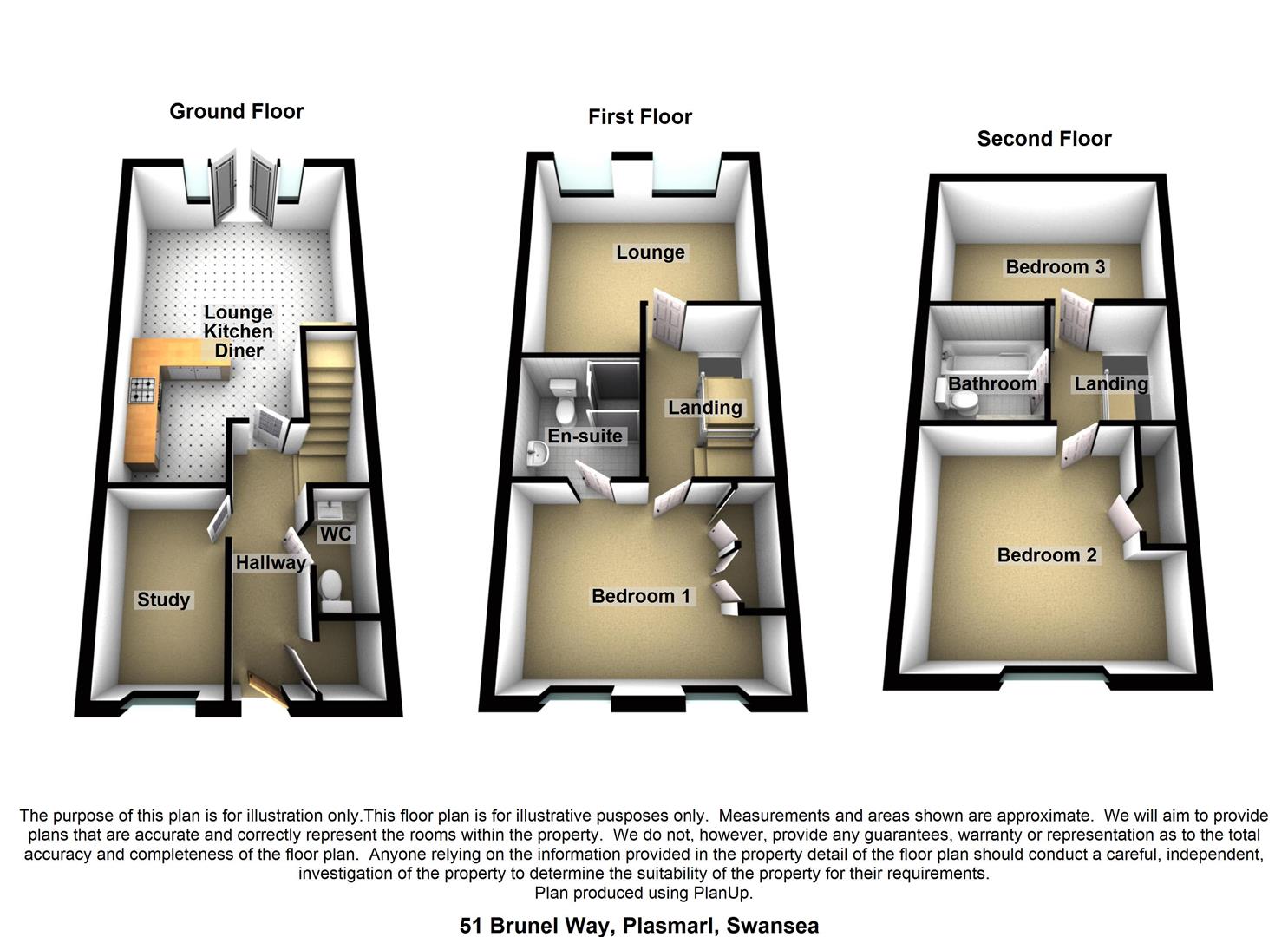3 Bedrooms Town house for sale in Brunel Way, Pentrechwyth, Swansea SA1 | £ 189,995
Overview
| Price: | £ 189,995 |
|---|---|
| Contract type: | For Sale |
| Type: | Town house |
| County: | Swansea |
| Town: | Swansea |
| Postcode: | SA1 |
| Address: | Brunel Way, Pentrechwyth, Swansea SA1 |
| Bathrooms: | 2 |
| Bedrooms: | 3 |
Property Description
Belvoir have the pleasure to introduce this stunning three bedroom three story townhouse, situated in the sought after area of the Copper Quarter.
With an open plan kitchen/dining room and study, cloaks, first floor lounge, three bedrooms, Master En-suite and family bathroom, plus with the benefit of allocated parking and garage, this property has it all and highlights the Copper Quarter.
On it's doorstep is the ever popular Morfa Retail Park, with it's many shops and supermarket, public transport routes leading to the University, hospitals, schools, the popular Sea front Village of Mumbles and the City Center, you can find all within a minutes walk.
Viewings by appointment only. ***Investment opportunity with tenant in situ***
Entrance Hallway
Radiator, fitted carpet, telephone point, double power point(s), central heating thermostat, Burglar Alarm control panel with light, stairs, door to Storage cupboard, door to:
Study (2.88m x 1.77m (9'5" x 5'9"))
Double glazed window to front, radiator, fitted carpet, double power point(s) with light.
Cloaks
A white two piece suite comprising, wash hand basin and close coupled WC, radiator, fitted carpet with light.
Kitchen/Dining Room (5.00m x 3.93m (16'4" x 12'10"))
Fitted with a range of base and eye level units with worktop space over, sink, plumbing for automatic washing machine and dishwasher, space for fridge/freezer, dishwasher and washing machine with built-in electric fan assisted oven, built-in four ring gas hob with pull out extractor hood over, two double glazed windows to rear, fitted carpet vinyl floor, TV point, six double power points, central heating, control panel with three lights, double glazed double door.
Landing First Floor
Radiator, fitted carpet, double power point(s) with light and smoke detector, stairs, door to:
Bedroom One (3.27m x 2.88m (10'8" x 9'5"))
Two double glazed windows to front, fitted wardrobe(s), radiator, fitted carpet, two double power points, double door to Storage cupboard. Door leading to:
En-Suite
Fitted with a white two piece suite comprising pedestal wash hand basin and close coupled WC, tiled splashbacks, extractor fan, wall mounted mirror, shaver point, fitted carpet with light with shower enclosure with fitted shower above.
Lounge First Floor (3.93m x 3.00m (12'10" x 9'10"))
Two double glazed windows to rear, radiator, fitted carpet, telephone point, TV point, three double power points with light.
Landing Second Floor
Fitted carpet, double power point(s) with light and smoke detector.
Bedroom Three (3.93m x 2.50m (12'10" x 8'2"))
Double glazed skylight, radiator, fitted carpet, double power point(s) with light, door to:
Bedroom Two (3.48m x 3.27m (11'5" x 10'8"))
Double glazed window to front, built-in with cupboard, radiator, fitted carpet, two double power points with light, loft, door to Storage cupboard, door to:
Family Bathroom
White three piece suite comprising panelled bath, wash hand basin and close coupled WC, radiator, fitted carpet with light, tiled splashback extractor fan, wall mounted mirror, shaver point, door to:
External
Gated access to front leading to a paved communal area. Allocated parking and garage are situated to the rear leading to the gated, fully enclosed rear garden comprising turfed area and patio.
Disclaimer
We would like to point out that all measurements, floor plans and photographs are for guidance purposes only (photographs may be taken with a wide angled/zoom lens), and dimensions, shapes and precise locations may differ to those set out in these sales particulars which are approximate and intended for guidance purposes only.
These particulars, whilst believed to be accurate are set out as a general outline only for guidance and do not constitute any part of an offer or contract. Intending purchasers should not rely on them as statements of representation of fact, but most satisfy themselves by inspection or otherwise as to their accuracy. No person in this firms employment has the authority to make or give any representation or warranty in respect of the property.
Property Location
Similar Properties
Town house For Sale Swansea Town house For Sale SA1 Swansea new homes for sale SA1 new homes for sale Flats for sale Swansea Flats To Rent Swansea Flats for sale SA1 Flats to Rent SA1 Swansea estate agents SA1 estate agents



.png)






