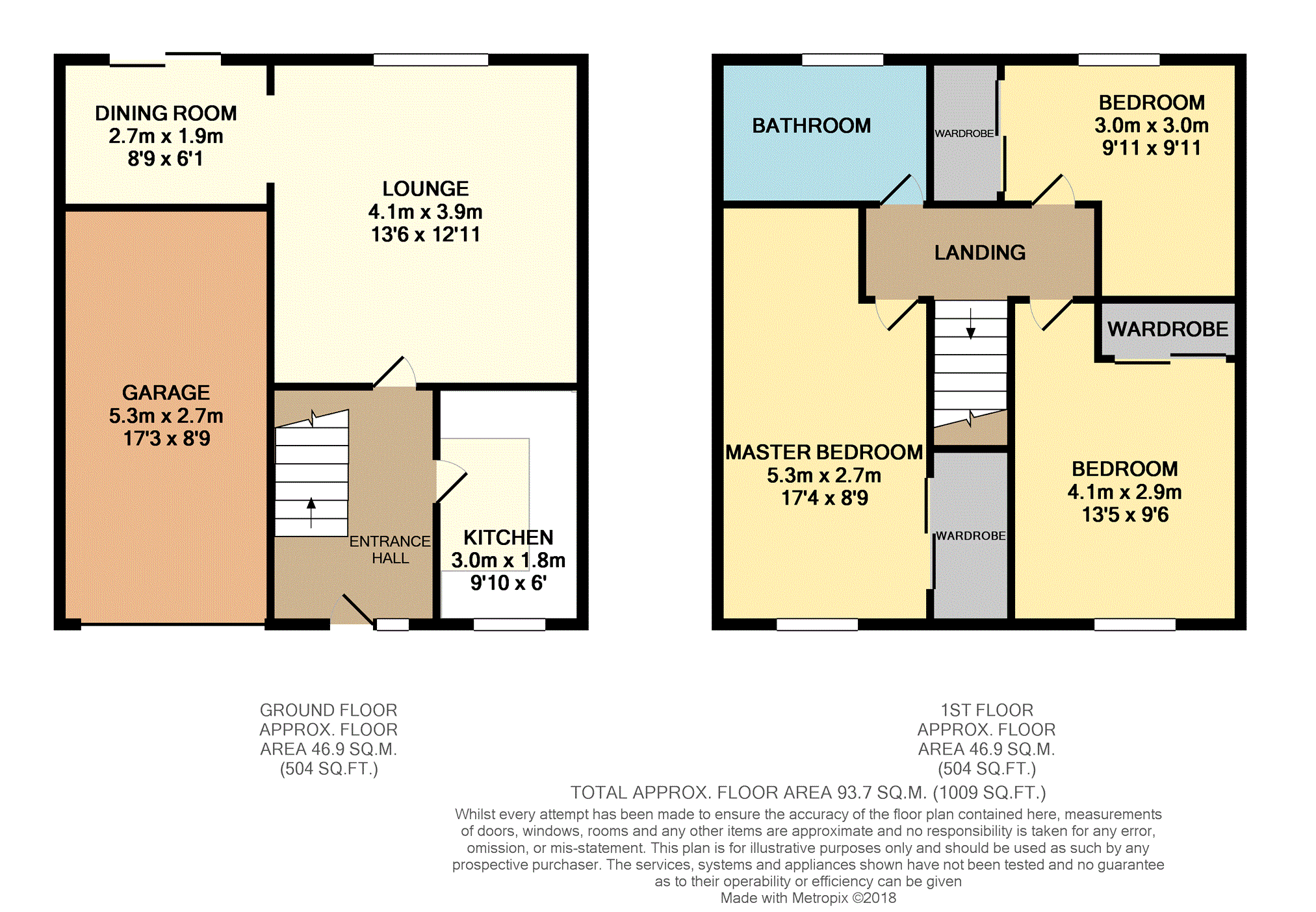3 Bedrooms Town house for sale in Burnsall Mews, Silsden BD20 | £ 220,000
Overview
| Price: | £ 220,000 |
|---|---|
| Contract type: | For Sale |
| Type: | Town house |
| County: | West Yorkshire |
| Town: | Keighley |
| Postcode: | BD20 |
| Address: | Burnsall Mews, Silsden BD20 |
| Bathrooms: | 1 |
| Bedrooms: | 3 |
Property Description
An attractive three bedroom end town house occupying an enviable corner plot position within this quiet cul de sac in Silsden. The property is ideally located for access to local amenities to include Airedale General Hospital and Steeton train station providing regular access to Leeds, Bradford and Skipton. Internally, to the ground floor there is a lounge with open plan access to the dining area with double sliding doors leading out to a very private, enclosed rear garden. To the first floor there are three well proportioned bedrooms with scope to add an en suite to the master bedroom (subject to necessary permissions). There is a modern bathroom suite finished to an excellent standard. Externally there is access to the garage and to the rear there is a well maintained, enclosed garden which gets the sun for a large portion of the day. Call Purplebricks to arrange a viewing or book instantly online by visiting .
Entrance Hallway
Stairs lead up to first floor landing. Laminate flooring. Double glazed window.
Kitchen
9'10" x 6'
A fitted kitchen comprising integrated electric oven with gas hob and extractor hood over. Space and plumbing for washing machine. Stainless steel sink with drainer. A range of built in kitchen storage with matching surfaces and tiled splashbacks. Double glazed window to the front elevation.
Lounge
13'6" x 12'5"
A generous space with 'open plan' access through to the dining area. Double glazed window looking out to the rear garden. Central heating radiator. Gas fire set within decorative fire surround. Laminate flooring.
Dining Room
9'2" x 6'7"
Double glazed sliding doors leading out to rear garden.
Landing
Doors provide access into first floor accommodation.
Bedroom One
17'3" x 9'3"
Built-in fitted wardrobes. Double glazed window with far reaching views out to the front. Central heating radiator.
Bedroom Two
11'9" x 9'2"
Built-in fitted wardrobes. Double glazed window with far reaching views out to the front. Central heating radiator.
Bedroom Three
Built-in fitted wardrobes. Double glazed window with far reaching views out to the front. Central heating radiator.
Bathroom
A contemporary three piece bathroom suite comprising bath with rain shower over and glass shower screen. Wash hand basin. Low level wc. Tiled flooring and complementary tiled walls. Double glazed window. Heated towel rail.
Outside
To the front of the property there is a generous paved driveway for off street parking and with access into the garage. To the rear there is gated access into an enclosed, private garden with well maintained rockery and flower bed with paved area ideal for al fresco dining. Surrounding conifers provide privacy.
Property Location
Similar Properties
Town house For Sale Keighley Town house For Sale BD20 Keighley new homes for sale BD20 new homes for sale Flats for sale Keighley Flats To Rent Keighley Flats for sale BD20 Flats to Rent BD20 Keighley estate agents BD20 estate agents



.png)











