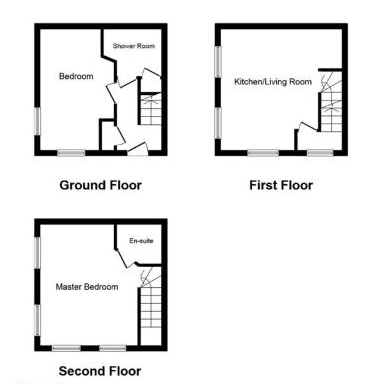2 Bedrooms Town house for sale in Burntwood Road, Grimethorpe, Barnsley S72 | £ 98,000
Overview
| Price: | £ 98,000 |
|---|---|
| Contract type: | For Sale |
| Type: | Town house |
| County: | South Yorkshire |
| Town: | Barnsley |
| Postcode: | S72 |
| Address: | Burntwood Road, Grimethorpe, Barnsley S72 |
| Bathrooms: | 2 |
| Bedrooms: | 2 |
Property Description
Enjoying a most desirable setting on the outer edge of this popular Strata Homes development, this three storey back to back end townhouse provides what we consider to be well proportioned accommodation which in turn has been imaginatively planned, including two generous double bedrooms, the ground floor also being suited for use as a second sitting room whilst the ground floor cloaks/shower room in effect creates a second suite. During our clients' ownership, they have hard landscaped the enclosed front forecourt whilst the property further benefits from allocated parking, gas fired heating and uPVC double glazing. Comprising: Entrance hall, ground floor bedroom two/sitting room with adjacent cloaks/shower room, first floor open plan living room/kitchen with integrated appliances, second floor principal double bedroom with en-suite shower room.
Ground floor
entrance hallway This well proportioned entrance hall provides a single panel radiator, there is also a useful built in cloaks/storage cupboard which in turn contains an Ideal Logic gas fired central heating boiler.
Bedroom two 15' 2" x 9' 0" (4.62m x 2.74m) Having windows to both the front and side elevations, this ground floor bedroom is currently utilised as a second sitting room and provides a double panel radiator.
Cloaks/shower room 6' 2" x 7' 3" (1.88m x 2.21m) Fitted with a three piece suite in white comprising of: A shower pod with thermostatic shower, pedestal wash hand basin and low flush WC. There is also a radiator, extractor fan and an under stairs store.
First floor
open plan living room/kitchen 15' 2" x 15' 2" (4.62m x 4.62m) (maximum in each direction) This very well proportioned open plan room provides to the kitchen area, an inset stainless steel sink unit with white gloss fronted cupboard beneath, there are further base and wall mounted units and a good expanse of worktop surfaces having ceramic tiling to the surrounds. There is a double panel radiator, and the sale will include the integrated Neff oven, four ring electric hob, extractor fan, dishwasher, fridge and freezer. This room once again has windows to the front and side elevations, providing a fine outlook over adjacent farmland.
Second floor
bedroom one 15' 3" x 15' 3" (4.65m x 4.65m)(maximum in each direction) Enjoying excellent levels of natural light and a fine outlook over the aforementioned farmland, this well proportioned principal bedroom is heated by way of a double panel radiator.
En-suite shower room 6' 4" x 6' 9" (1.93m x 2.06m) Providing a three piece suite in white comprising of: A shower pod with thermostatic shower, pedestal wash hand basin and low flush WC. There is also a radiator and extractor fan.
Outside There is a car parking area adjacent to the side elevation whilst a wrought iron gate to the front opens into the enclosed forecourt which has recently been hard landscaped by our vendor clients, being attractively presented with Indian stone flag finish.
Services All mains are laid to the property.
Heating A gas fired heating system is installed.
Double glazing The property benefits from uPVC sealed unit double glazing.
Tenure We are awaiting confirmation of the tenure of the property.
Directions Postcode for SatNav purposes: S72 7JF
Property Location
Similar Properties
Town house For Sale Barnsley Town house For Sale S72 Barnsley new homes for sale S72 new homes for sale Flats for sale Barnsley Flats To Rent Barnsley Flats for sale S72 Flats to Rent S72 Barnsley estate agents S72 estate agents



.png)




