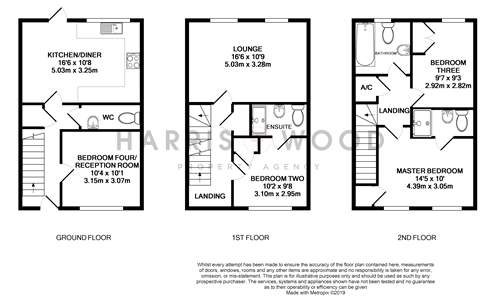3 Bedrooms Town house for sale in Butterfly Trail, Stanway, Colchester CO3 | £ 350,000
Overview
| Price: | £ 350,000 |
|---|---|
| Contract type: | For Sale |
| Type: | Town house |
| County: | Essex |
| Town: | Colchester |
| Postcode: | CO3 |
| Address: | Butterfly Trail, Stanway, Colchester CO3 |
| Bathrooms: | 0 |
| Bedrooms: | 3 |
Property Description
Offered with no onward chain, a beautifully presented three/four bedroom townhouse located in the highly sought after area of Stanway. Located just off Halstead Road, the property is only minutes from the A12, and within easy reach of local shops, amenities and fantastic primary & secondary schools. The property is arranged over three floors, the ground floor boasts bedroom four/reception room, downstairs WC, and a large kitchen/diner. The second floor features a lounge and bedroom two with an en-suite, and finally, the top floor boasts bedroom three, family bathroom and the master bedroom with en-suite. The garden is immaculately presented with a low maintenance shingle and patio areas. A carport and garage complete this marvellous family home.
Entrance hall
Stairs to first floor, storage cupboard, radiator, Amtico flooring, doors to;
WC
Low-level WC, wash hand basin, radiator, Amtico flooring, integrated ceiling speakers
Bedroom four/ reception room
10' 4" x 10' 1" (3.15m x 3.07m) Double glazed window to front, radiator, integrated ceiling speakers
Kitchen/diner
16' 6" x 10' 8" (5.03m x 3.25m) Range of fitted base and eye level units, integrated double oven, hob, extractor fan, fridge/freezer, Neff washer/dryer and dishwasher, Amtico flooring, double glazed door and window to rear, radiator, water softener installed under sink, built in speakers.
First floor landing
Double glazed window to front, stairs to second floor, storage cupboard, radiator, doors to;
Lounge
16' 6" x 10' 9" (5.03m x 3.28m) Two double glazed windows to rear, two radiators, built in speakers
Bedroom two
10' 2" x 9' 8" (3.10m x 2.95m) Double glazed window to front, radiator, storage cupboard, integrated ceiling speakers, door to;
En-suite
Low-level WC, wash hand basin, shower cubicle, radiator, integrated ceiling speakers
Second floor landing
Airing cupboard, loft access, doors to;
Master bedroom
14' 5" x 10' 0" (4.39m x 3.05m) Two double glazed windows to front, radiator, storage cupboard
En-suite
Low- level WC, wash hand basin, shower cubicle, radiator,
Bedroom three
9' 7" x 9' 3" (2.92m x 2.82m) Double glazed window to rear, radiator, built in wardrobe, built in speakers
Bathroom
Low-level WC, wash hand basin, panelled bath with shower over, double glazed window to rear, radiator,
Rear garden
Patio area with remainder laid to shingle, enclosed by panel fencing,
Externally
Car port to rear with door to garden, car charger. Garage with up and over door, power and lighting
Property Location
Similar Properties
Town house For Sale Colchester Town house For Sale CO3 Colchester new homes for sale CO3 new homes for sale Flats for sale Colchester Flats To Rent Colchester Flats for sale CO3 Flats to Rent CO3 Colchester estate agents CO3 estate agents



.png)











