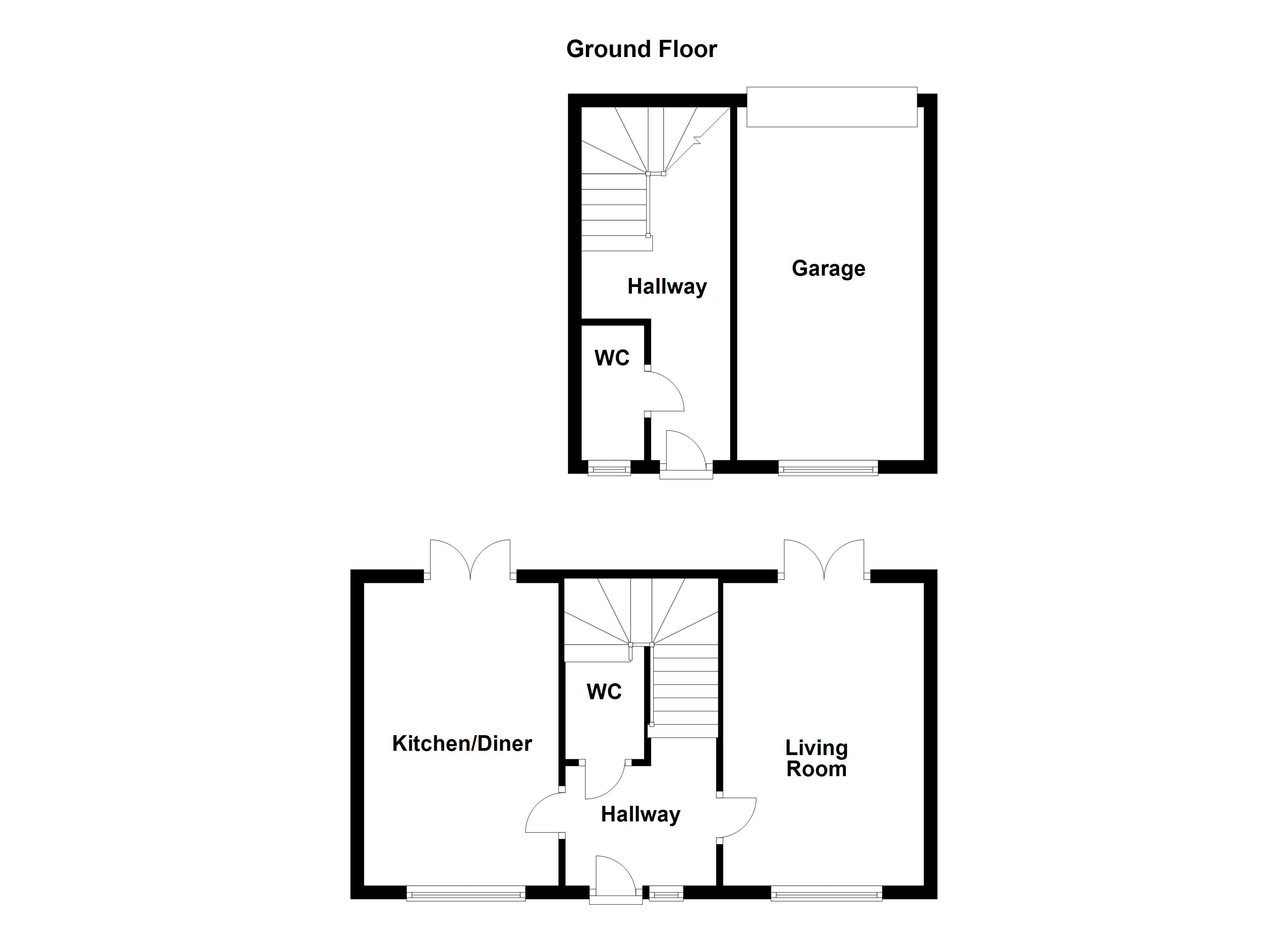5 Bedrooms Town house for sale in Bywater Court, Haigh Moor Way, Allerton Bywater, Castleford WF10 | £ 230,000
Overview
| Price: | £ 230,000 |
|---|---|
| Contract type: | For Sale |
| Type: | Town house |
| County: | West Yorkshire |
| Town: | Castleford |
| Postcode: | WF10 |
| Address: | Bywater Court, Haigh Moor Way, Allerton Bywater, Castleford WF10 |
| Bathrooms: | 0 |
| Bedrooms: | 5 |
Property Description
No upper chain. A superb five bedroom modern town house with an additional annex incorporating the garage, set in this popular development close to a range of amenities including local shops and schools. The property is well appointed throughout and only by an internal viewing can one fully appreciate the size, quality and location of this ideal family home.
Internally, the accommodation briefly comprises entrance hall, living room, open plan kitchen/diner and downstairs w.C. To complete the ground floor. To the first floor, the master bedroom/second lounge has a Juliet balcony to the front and there is a further bedroom with en suite shower room/w.C. The second floor landing leads to three further bedrooms and the house bathroom/w.C. In addition, there is a single garage with w.C. And occasional room above suitable for a variety of purposes such as games room or annex bedroom subject to building regulation approval. Gated access at the rear leads to a driveway for ample off street parking. There garden is primarily paved with a good sized lawned area.
Ideally suited to the growing family, an early viewing comes highly recommended.
Accommodation
entrance hall Composite front entrance door leading into the entrance hall. Laminate flooring, central heating radiator, staircase to the first floor landing and doors to the living room, kitchen/diner and downstairs w.C.
Living room 15' 0" x 10' 0" (4.57m x 3.05m) Double glazed window to the front, double glazed French doors to the rear garden, central heating radiator, T.V. Point and telephone point.
Kitchen/diner 9' 8" x 15' 0" (2.95m x 4.57m) A range of high and low level kitchen units with laminate work surfaces and inset 1.5 bowl stainless steel sink and drainer. Integral appliances include dishwasher, fridge/freezer, electric oven, four ring gas hob and extracting filter hood. Tiling to the walls and splash backs, plumbing and space for a washing machine, double glazed window to the front, central heating radiator and double glazed French doors to the rear garden.
Downstairs W.C. 4' 10" x 3' 9" (1.47m x 1.14m) Low level flush w.C. And wash hand basin. Central heating radiator.
First floor landing Double glazed window to the rear, staircase to the second floor landing and doors to two bedrooms. Ideal landing space for use a study area/office.
Master bedroom/second lounge 15' 0" x 9' 10" (4.57m x 3m) Double glazed French doors opening onto a Juliet balcony to the front, double glazed window to the rear, central heating radiator, T.V. Point and telephone point.
Bedroom two 9' 8" x 10' 9" (2.95m x 3.28m) Double glazed window to the front, central heating radiator, built-in wardrobe and door to the en suite shower room/w.C.
En suite shower room/W.C. 9' 8" x 3' 11" (2.95m x 1.19m) Tiled shower cubicle with mains feed shower, low level flush w.C. And wash hand basin. Central heating radiator, extractor fan and double glazed window to the rear.
Second floor landing Double glazed window to the rear and doors to three further bedrooms and the family bathroom/w.C.
Bedroom three 15' 0" x 9' 10" (4.57m x 3m) Two double glazed windows to the front and rear and central heating radiator.
Bedroom four 9' 8" x 7' 1" (2.95m x 2.16m) max Double glazed window to the front, central heating radiator and telephone point.
Bedroom five 9' 10" x 7' 8" (3m x 2.34m) max Double glazed window to the rear and central heating radiator.
House bathroom/W.C. 6' 11" x 5' 7" (2.11m x 1.7m) Bath, low level flush w.C. And wash hand basin. Double glazed window to the front and central heating radiator. Extractor fan.
Outside On street parking to the front, whilst to the rear, double gates access a driveway for ample off street parking. The rear garden is primarily paved for easy maintenance with a good sized lawned area.
Annex Comprising a garage with hallway, w.C. And annex room above.
-garage Single garage, double glazed window to the rear, power, lighting and roller door to the front.
-entrance hall Double glazed door leading into the entrance hall. Door to the w.C. And staircase to the first floor.
-W.C. 5' 7" x 3' 1" (1.7m x 0.94m) Low level flush w.C. And wash hand basin. Double glazed window.
-first floor annex room 17' 7" x 16' 0" (5.36m x 4.88m) Suitable for a variety of purposes such as games room or occasional bedroom subject to building regulation approval. Three double glazed windows, two double glazed rooflight windows, power, lighting, T.V. Point, telephone point and loft access for additional storage.
Viewings To view please contact our Castleford office and they will be pleased to arrange a suitable appointment.
EPC rating To view the full Energy Performance Certificate please call into one of our six local offices.
Layout plans These floor plans are intended as a rough guide only and are not to be intended as an exact representation and should not be scaled. We cannot confirm the accuracy of the measurements or details of these floor plans.
Property Location
Similar Properties
Town house For Sale Castleford Town house For Sale WF10 Castleford new homes for sale WF10 new homes for sale Flats for sale Castleford Flats To Rent Castleford Flats for sale WF10 Flats to Rent WF10 Castleford estate agents WF10 estate agents



.png)











