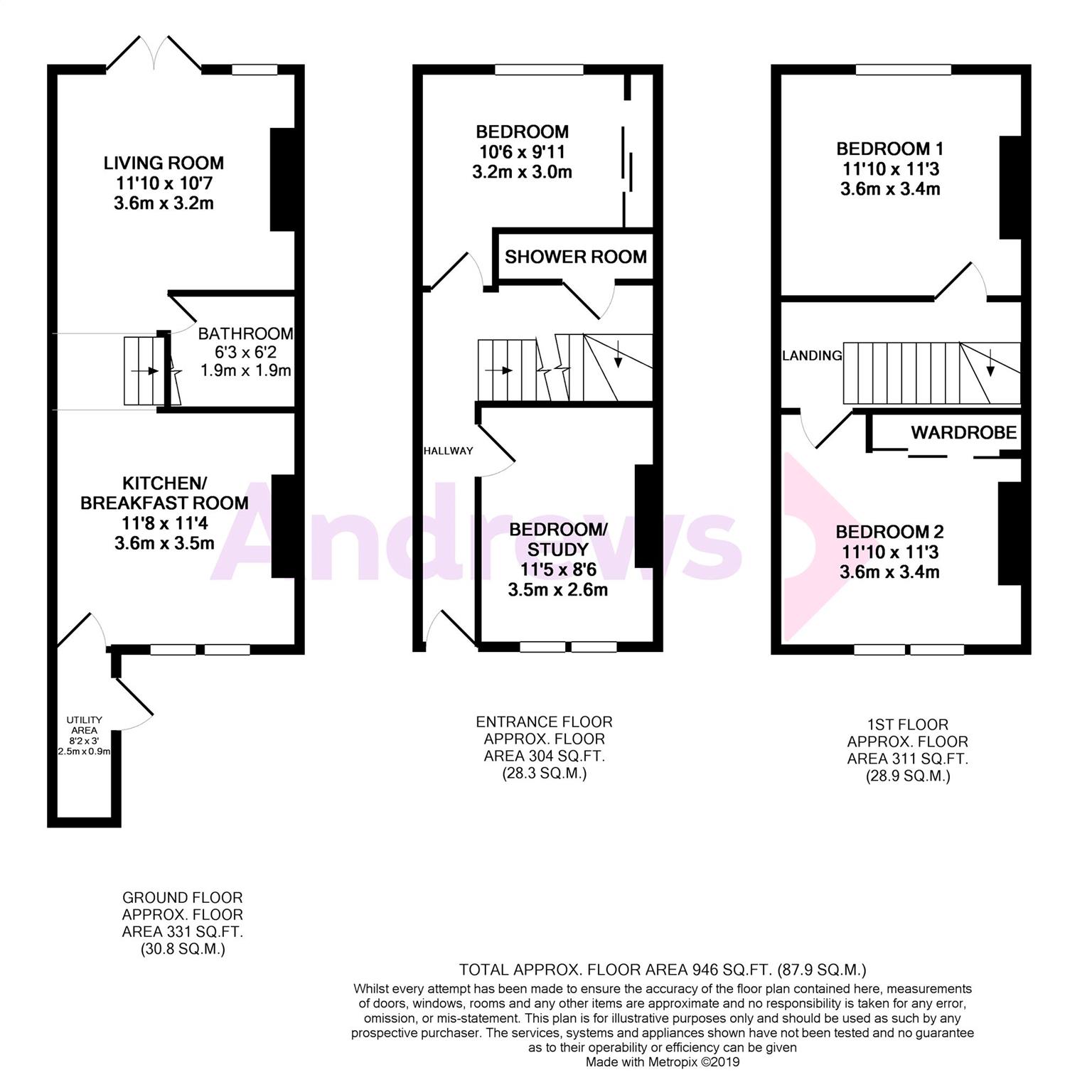3 Bedrooms Town house for sale in Cambrian Road, Tunbridge Wells TN4 | £ 400,000
Overview
| Price: | £ 400,000 |
|---|---|
| Contract type: | For Sale |
| Type: | Town house |
| County: | Kent |
| Town: | Tunbridge Wells |
| Postcode: | TN4 |
| Address: | Cambrian Road, Tunbridge Wells TN4 |
| Bathrooms: | 2 |
| Bedrooms: | 3 |
Property Description
Cambrian Road is to the north east of Tunbridge Wells and is hugely popular due to the number of Grammar, Secondary and Primary schools, including St Johns Primary in the local vicinity. The area has great access to High Brooms main line station with links to London, the A21 and Tunbridge Wells town centre. There are a number of shops on Silverdale Road a few hundred yards from the property. Tunbridge Wells town centre is a mile away and has a great range of shops, cafes, restaurants, theatre and the well known historic Pantiles.
As you enter this beautifully presented Victorian town house, you will be greeted with a balance of modern living and period features - you will be surprised by the amount of space and how versatile the accommodation is.
On the entrance level there is a good sized hallway leading to two rooms. These can either be used as bedrooms, studies or additional reception space, and are serviced by a compact shower room which is found off the hallway. The 2 great sized double bedrooms upstairs are light and airy and the rear bedroom has fantastic views across the town. On the ground floor there is a great entertaining space with fitted kitchen and utility area, opening up into a great living room with French doors leading onto a flat south facing garden.
Entrance Hall
Radiator, telephone point, power points, coved ceiling, LED spotlights, staircase up and down.
Bedroom 3
Double glazed window, built-in wardrobe, coved ceiling, radiator, power points.
Bedroom 4/Study (3.48m x 2.59m)
2 double glazed windows, feature fireplace, radiator, power points, wood laminate flooring.
Shower Room
Shower cubicle, part tiled walls, hand basin with mixer tap in vanity unit, low level wc, heated towel rail, LED spotlights.
Ground Floor
Living Room (3.61m x 3.23m)
Window to rear, and French doors to garden, 2 radiators, power points, wood flooring.
Kitchen/Breakfast Room (3.56m x 3.45m)
Double glazed windows to rear, part tiling to walls, single drainer sink unit, range of base and wall units, wooden worktops, integrated dishwasher, cupboards and drawers, peninsula unit, gas boiler, power points, oak wood flooring, LED lighting. Door to utility lobby.
Utility Lobby (2.49m x 0.91m)
Plumbing for washing machine, power points, door to side.
Bathroom (1.91m x 1.88m)
P shaped bath, with mixer unit and shower over, hand basin, low level wc, tiled walls, heated towel rail, tiled floor, LED lighting.
Top Floor
Bedroom 1 (3.61m x 3.43m)
Double glazed window to rear, built-in wardrobe, feature fireplace, radiator, television point, power points.
Bedroom 2 (3.61m x 3.43m)
Double glazed window to front, feature fireplace, built-in wardrobes, radiator, television point, power points, ceiling rose.
Rear Garden (11.13m x 3.78m)
Fencing to side and rear, astro turf lawn, patio, tap, rear access.
Property Location
Similar Properties
Town house For Sale Tunbridge Wells Town house For Sale TN4 Tunbridge Wells new homes for sale TN4 new homes for sale Flats for sale Tunbridge Wells Flats To Rent Tunbridge Wells Flats for sale TN4 Flats to Rent TN4 Tunbridge Wells estate agents TN4 estate agents



.png)
