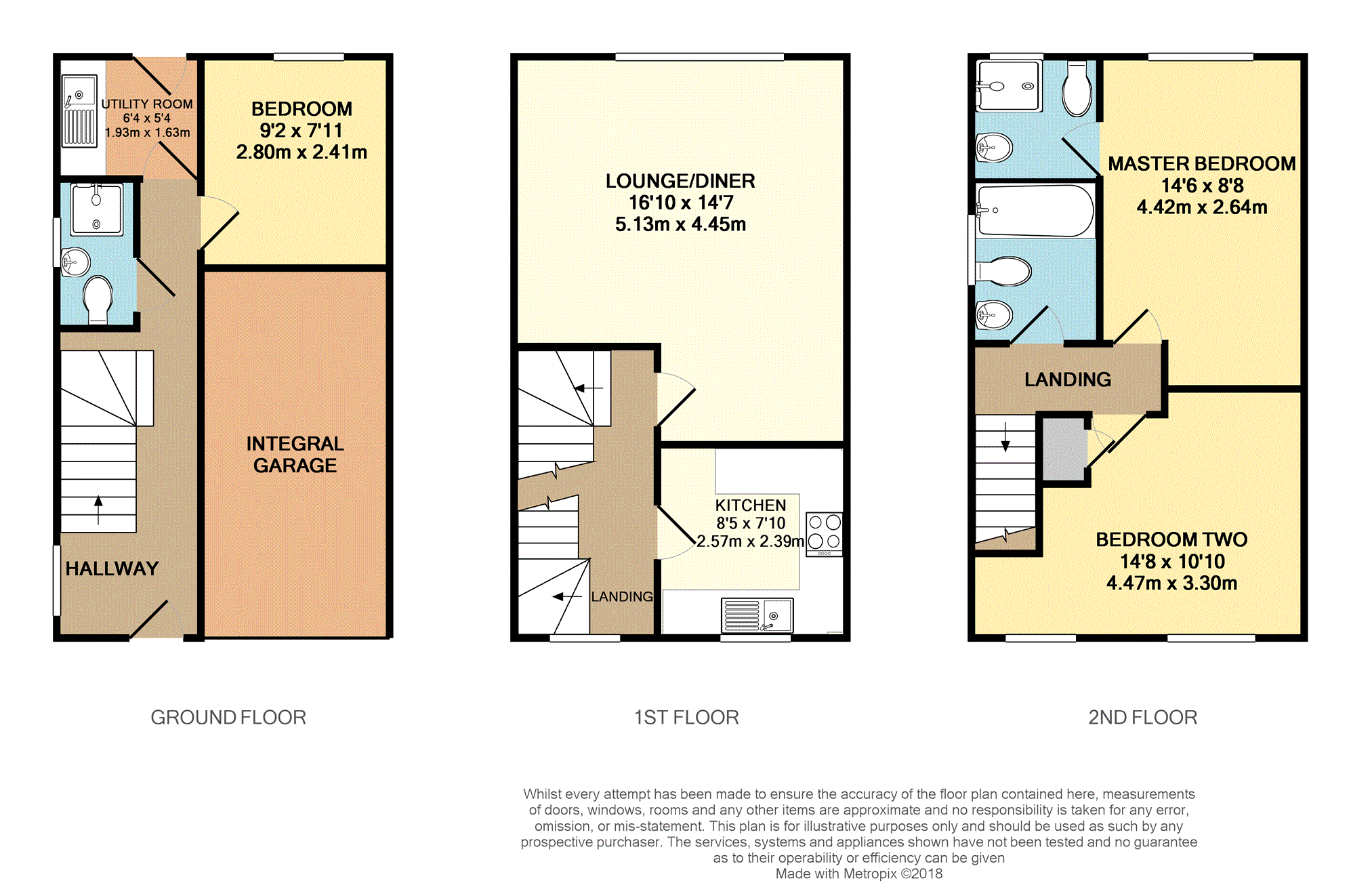3 Bedrooms Town house for sale in Campion Gardens, Birmingham B24 | £ 203,000
Overview
| Price: | £ 203,000 |
|---|---|
| Contract type: | For Sale |
| Type: | Town house |
| County: | West Midlands |
| Town: | Birmingham |
| Postcode: | B24 |
| Address: | Campion Gardens, Birmingham B24 |
| Bathrooms: | 2 |
| Bedrooms: | 3 |
Property Description
Spacious three bedroom end townhouse situated in quiet location off the Chester Road.
Comprising of a welcoming entrance hall, situated over three floors with spacious lounge/diner, modern fitted kitchen, utility room, three good sized bedrooms with ensuite to master, shower room and separate family bathroom, integral garage and off road parking.
Local shops located a short drive away in Wylde Green. The property offers great access to the Fort Shopping Centre and into Birmingham City Centre which is home of the renowned Bullring Shopping Centre, many contemporary bars and popular eateries. The property is well placed for local transport links and for the Midlands motorway system including the M6, M5, M42 and A38.
Hallway
With wood effect flooring, ceiling light point, centrally heated radiator, double glazed window, access into the third bedroom, shower room and utility room and stairs leading to the first floor.
Bedroom Three
7'11 x 9'02
Large single bedroom on the ground floor,
with carpet to floor, ceiling light point, central heating radiator and double glazed window looking to the rear of the property
Utility Room
6'04 x 5'04
With wood effect flooring, base units, stainless steel sink and drainer with mixer tap, ceiling light point, central heating radiator and door leading into the rear garden.
Shower Room
With wood effect flooring, ceiling light point, central heating radiator, double glazed window, shower cubicle, low level wc and wash hand basin.
First Floor Landing
With wood effect flooring, ceiling light point, central heating radiator, doors leading into the lounge/diner and kitchen and stairs leading to the second floor.
Lounge/Dining Room
14'07 x 16'10 (maximum measurements)
L Shaped lounge/diner with wood effect flooring, ceiling light points, central heating radiator and double glazed window looking to the rear of the property.
Kitchen
7'10 x 8'05
With wood effect flooring, a range of modern wood effect wall and base units with work surfaces over and tiled splash backs, one and a half bowl sink and drainer with mixer tap, integrated oven with four ring gas hob and extractor hood over, ceiling light point, double glazed window looking out to the front of the property.
Second Floor Landing
With carpet to floor, ceiling light point, access to the loft, doors leading to two bedrooms and family bathroom
Bedroom One
8'08 x 14'06
With carpet to floor, central light point, central heating radiator, access into ensuite and double glazed window looking over the rear garden.
En-Suite
5'07 x 5'05
With carpet to floor, walk in shower cubicle, low level WC, wash hand basin, ceiling light point and centrally heated radiator.
Bedroom Two
14'08 x 10'10
With carpet to floor, central light point, central heating radiator, access to storage cupboard and two double glazed windows looking to the front of the property.
Bathroom
5'07 x 6'09
With carpet to floor, white suite comprising panelled bath with shower over, low level WC, wash hand basin, ceiling light point and centrally heated radiator.
Rear Garden
Landscaped rear garden with paved and turfed area and side access to the front of the property.
Property Location
Similar Properties
Town house For Sale Birmingham Town house For Sale B24 Birmingham new homes for sale B24 new homes for sale Flats for sale Birmingham Flats To Rent Birmingham Flats for sale B24 Flats to Rent B24 Birmingham estate agents B24 estate agents



.png)





