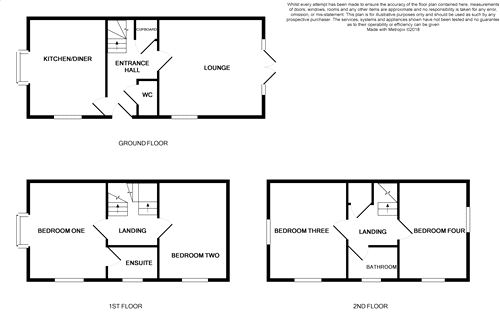4 Bedrooms Town house for sale in Canal Way, Pineham Lock, Northampton NN4 | £ 314,950
Overview
| Price: | £ 314,950 |
|---|---|
| Contract type: | For Sale |
| Type: | Town house |
| County: | Northamptonshire |
| Town: | Northampton |
| Postcode: | NN4 |
| Address: | Canal Way, Pineham Lock, Northampton NN4 |
| Bathrooms: | 0 |
| Bedrooms: | 4 |
Property Description
Key features:
- Modern Town House
- Four Double Bedrooms
- Kitchen / Diner
- En-Suite To Master
- Excellent Condition
- Driveway & Garage
- Solar Panels
- Energy Efficiency Rating : B
Main Description
A recently constructed four bedroom home, with spacious accommodation spread over three floors, offered in excellent condition with a garage and off road parking. With accommodation comprising in brief; entrance hall, lounge, kitchen/diner, and downstairs wc to the ground floor. To the first floor are two bedrooms, with en-suite to master. To the second floor are two further bedrooms and a family bathroom. The property also benefits from UPVC double glazing, gas central heating, solar panels, and a rear garden.
Ground Floor
Entrance Hall
Enter via composite door, stairs rising to first floor, under stairs storage, ceramic tiled flooring, radiator.
Downstairs WC
Low level wc, corner sink unit, ceramic tiled flooring, radiator.
Lounge
4.40m reducing to 4.04m x 4.13m (14' 5" x 13' 7") French UPVC doors to rear aspect, UPVC window to front aspect, wooden laminate flooring, two radiators.
Kitchen / Diner
4.11m x 3.30m (13' 6" x 10' 10") Bay UPVC window to side aspect, further UPVC window to front aspect, a range of wall and base units with roll top work surfaces, integrated oven and hob with extractor over, stainless steel sink and drainer, integrated fridge/freezer, dishwasher, and washing machine, cupboard housing boiler, ceramic tiled flooring, radiator.
First Floor
Landning
Stairs rising to second floor, radiator.
Bedroom One
4.12m x 3.30m (13' 6" x 10' 10") Bay UPVC window to side aspect, UPVC window to front aspect, fitted wardrobes, radiator.
En-Suite
2.27m x 1.43m (7' 5" x 4' 8") Obscure UPVC window to front aspect, tiled double shower cubicle, pedestal wash hand basin, low level wc, radiator.
Bedroom Two
4.12m x 2.89m (13' 6" x 9' 6") UPVC windows to front and side aspects, fitted wardrobes, radiator.
Second Floor
Landing
Storage cupboard, loft access, radiator.
Bedroom Three
4.14m x 3.31m (13' 7" x 10' 10") UPVC windows to front and side aspects, fitted wardrobes, radiator.
Bedroom Four
4.14m x 3.21m (13' 7" x 10' 6") UPVC windows to front and side aspects, cupboard housing hot water tank, radiator.
Bathroom
2.11m x 1.68m (6' 11" x 5' 6") Obscure UPVC window to front aspect, panel bath with shower over, low level wc, pedestal wash hand basin, ceramic tiled flooring, radiator.
Externally
Rear Garden
Patio, lawn, and decked areas, gated side access, various gravel and wood chip beds, enclosed by wooden fencing and brick walls.
Garage
Up and over door, off road parking for two vehicles in front.
Agents Note
The vendor informs us that a service charge is applicable of approximately £200 per year.
Property Location
Similar Properties
Town house For Sale Northampton Town house For Sale NN4 Northampton new homes for sale NN4 new homes for sale Flats for sale Northampton Flats To Rent Northampton Flats for sale NN4 Flats to Rent NN4 Northampton estate agents NN4 estate agents



.png)




