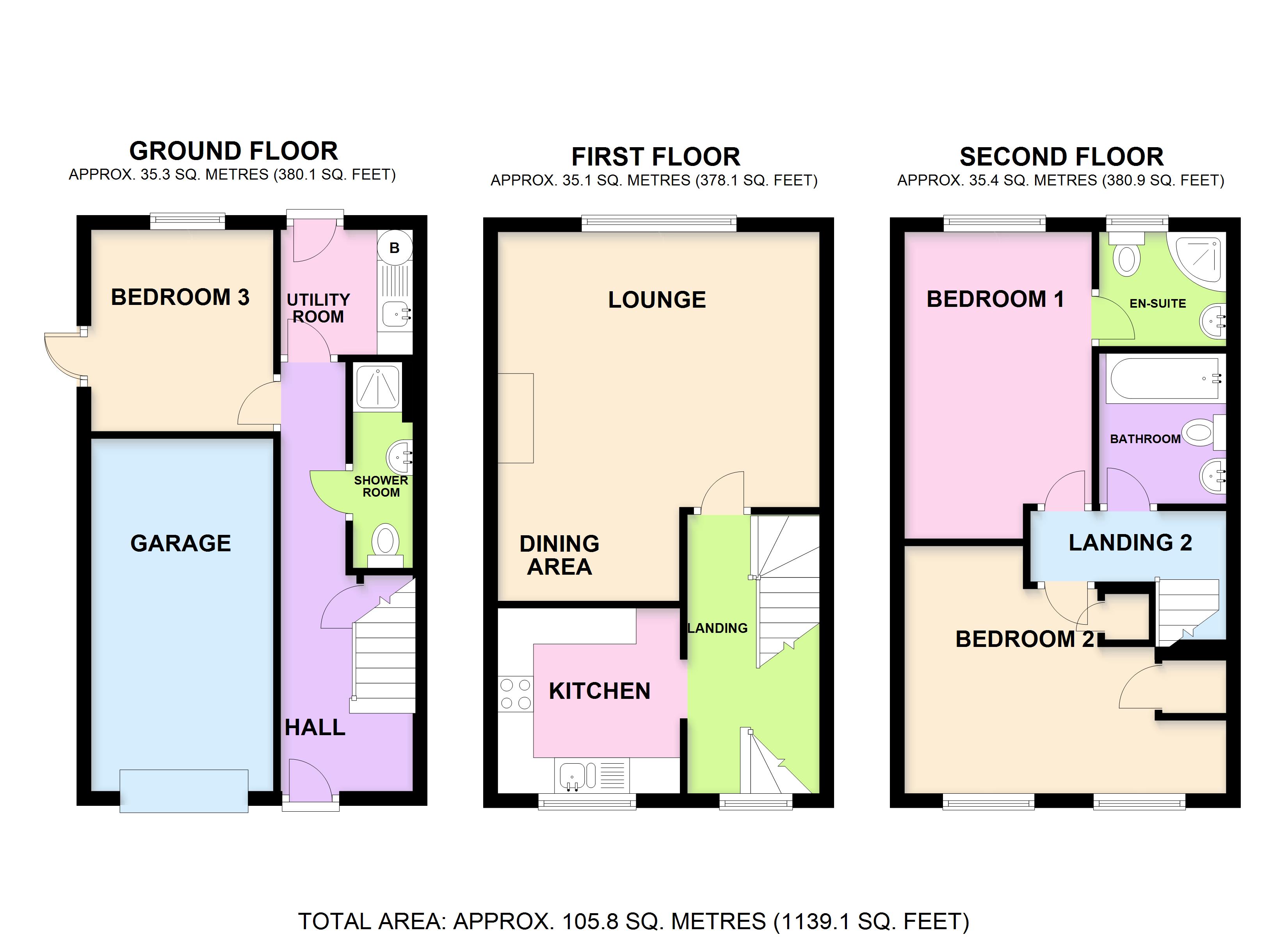3 Bedrooms Town house for sale in Capel Way, Nantwich, Cheshire CW5 | £ 190,000
Overview
| Price: | £ 190,000 |
|---|---|
| Contract type: | For Sale |
| Type: | Town house |
| County: | Cheshire |
| Town: | Nantwich |
| Postcode: | CW5 |
| Address: | Capel Way, Nantwich, Cheshire CW5 |
| Bathrooms: | 3 |
| Bedrooms: | 3 |
Property Description
Overview
House Network are pleased to offer this modern townhouse with 3 double bedrooms and spacious accommodation over 3 floors. This delightful home is attractively presented and comes with an en-suite to the master bedroom and separate ground floor shower room making that area exceptionally useful and with a wide variety of multi purpose layouts. The property has central heating, double glazing and briefly comprises: Hall with storage and shower room, Bedroom 3, utility room, first floor lounge diner and kitchen with the top floor having 2 further double bedrooms, the master with an en-suite, plus house bathroom. Externally there is a driveway to the front leading to the attached garage and an enclosed rear garden laid mostly to lawn with patio area. The property covers approximately 1139 sqft
viewings via house network ltd.
Hall
Storage cupboard, radiator, laminate flooring, stairs.
Bedroom 3 9'3 x 8'4 (2.82m x 2.55m)
Window to rear, radiator, fitted carpet flooring.
Shower Room
Fitted with three piece suite comprising tiled shower enclosure with power shower, pedestal wash hand basin with mixer tap and tiled splashback, low-level WC and extractor fan, heated towel rail, tiled flooring.
Utility Room 5'9 x 6'1 (1.75m x 1.85m)
Fitted with a base units with worktop space over, stainless steel sink with mixer tap with tiled splashbacks, plumbing for washing machine, radiator, tiled flooring.
Landing
Window to front, radiator, laminate flooring.
Lounge/diner 16'11 x 14'8 (5.16m x 4.48m)
Electric fire, radiator, laminate flooring, coving to ceiling with recessed spotlights, window to rear dining area.
Kitchen 8'4 x 8'4 (2.55m x 2.55m)
Fitted with a matching range of base and eye level units with worktop space over, 1+1/2 bowl stainless steel sink with mixer tap with tiled splashbacks, built-in dishwasher, space for fridge/freezer, built-in oven, four ring gas hob with extractor hood over, window to front, tiled flooring with recessed spotlights.
Landing 2
Fitted carpet.
Bedroom 1 14'1 x 8'7 (4.29m x 2.62m)
Window to rear, radiator, fitted carpet flooring.
En-suite
Fitted with three piece suite comprising vanity wash hand basin with storage under, mixer tap and tiled splashback, tiled shower enclosure with power shower and close coupled WC, extractor fan, window to rear, heated towel rail, tiled flooring with recessed spotlights.
Bedroom 2 9'5 x 14'9 (2.88m x 4.50m)
Two windows to front, Boiler cupboard, Storage cupboard, radiator, fitted carpet flooring.
Bathroom
Fitted with three piece suite comprising panelled bath with hand shower attachment and mixer tap, vanity wash hand basin with storage under, mixer tap and tiled splashback and close coupled WC, extractor fan, heated towel rail, tiled flooring.
Outside
Externally there is a driveway to the front leading to the attached garage and an enclosed rear garden laid mostly to lawn with patio area.
Garage
Up and over door.
Property Location
Similar Properties
Town house For Sale Nantwich Town house For Sale CW5 Nantwich new homes for sale CW5 new homes for sale Flats for sale Nantwich Flats To Rent Nantwich Flats for sale CW5 Flats to Rent CW5 Nantwich estate agents CW5 estate agents



.png)

