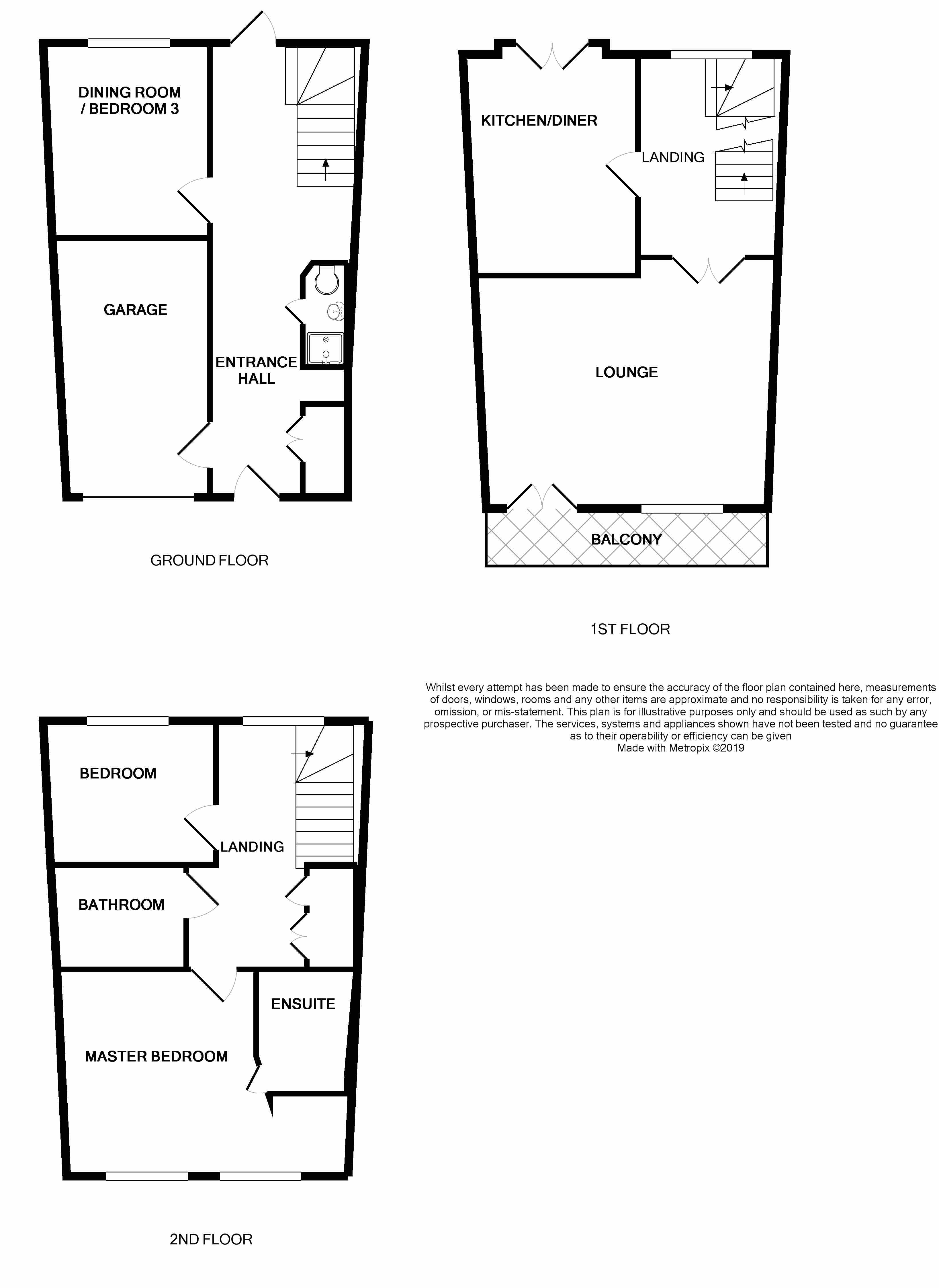3 Bedrooms Town house for sale in Castle Lodge Avenue, Rothwell, Leeds LS26 | £ 240,000
Overview
| Price: | £ 240,000 |
|---|---|
| Contract type: | For Sale |
| Type: | Town house |
| County: | West Yorkshire |
| Town: | Leeds |
| Postcode: | LS26 |
| Address: | Castle Lodge Avenue, Rothwell, Leeds LS26 |
| Bathrooms: | 2 |
| Bedrooms: | 3 |
Property Description
An excellent opportunity has arisen to purchase this beautifully presented three bedroom mid townhouse situated on this ever popular residential estate offering views over the clock tower. Set over three storeys and offering well proportioned rooms throughout the property comprises: - entrance hallway, wc/cloaks and bedroom. First floor: Kitchen diner, lounge, bedroom and bathroom. Second floor: - Master bedroom with en-suite. Benefits from gas central heating a double glazing. To front a driveway provides off road parking which leads to integral garage. To the rear a well maintained lawned garden and patio. Well placed for daily access to Leeds and Wakefield city centres via the A61 and is within close proximity of the A1/M1 Link Road and National motorway Networks. Local schools, shops and amenities can be found at nearby Rothwell centre. Call our office today for more information or to arrange a viewing.
Bedroom 10.10' x 10.20' (3.08m x 3.11m)
Currently used as dining room. Central heating radiator. Double glazed window.
Shower Room/wc
Shower cubicle. Push button wc. Wash hand basin with chrome taps and tiled splashback. Tiled flooring.
Kitchen 15.50' x 10.20' (4.72m x 3.11m)
Fitted with a range of contemporary wall and base units. Laminated worktops. Stainless steel bowl sink with chrome tap and drainer. Integrated double oven. Gas hob, stainless steel splashback and extractor over. Tiled splashbacks. Tiled flooring. Integrated appliances included fridge freezer, dishwasher and washing machine. Central heating radiator. Juliette balcony.
Lounge 14.90' x 14.90' (4.54m x 4.54m)
Double glazed French doors open to balcony. Laminated flooring. Central heating radiator. Double glazed window.
Master Bedroom 13.10' x 10.10' (3.99m x 3.08m)
Double bedroom with double glazed window. Central heating radiator. Door to en-suite.
En-suite
Tiled shower cubicle. Wash hand basin with chrome taps and tiled splashback. Push button wc. Tiled flooring.
Bedroom 10.60' x 10.20' (3.23m x 3.11m)
Fitted wardrobe. Double glazed window and central heating radiator.
Bathroom
Fitted with white three piece suite comprising of: - bath with chrome tap and tiled splashbacks. Push button wc. Wash hand basin with chrome tap and tiled splashback. Tiled flooring.
External
To front a driveway provides off road parking which leads to integral garage. To the rear a well maintained lawned garden and patio.
Property Location
Similar Properties
Town house For Sale Leeds Town house For Sale LS26 Leeds new homes for sale LS26 new homes for sale Flats for sale Leeds Flats To Rent Leeds Flats for sale LS26 Flats to Rent LS26 Leeds estate agents LS26 estate agents



.png)











