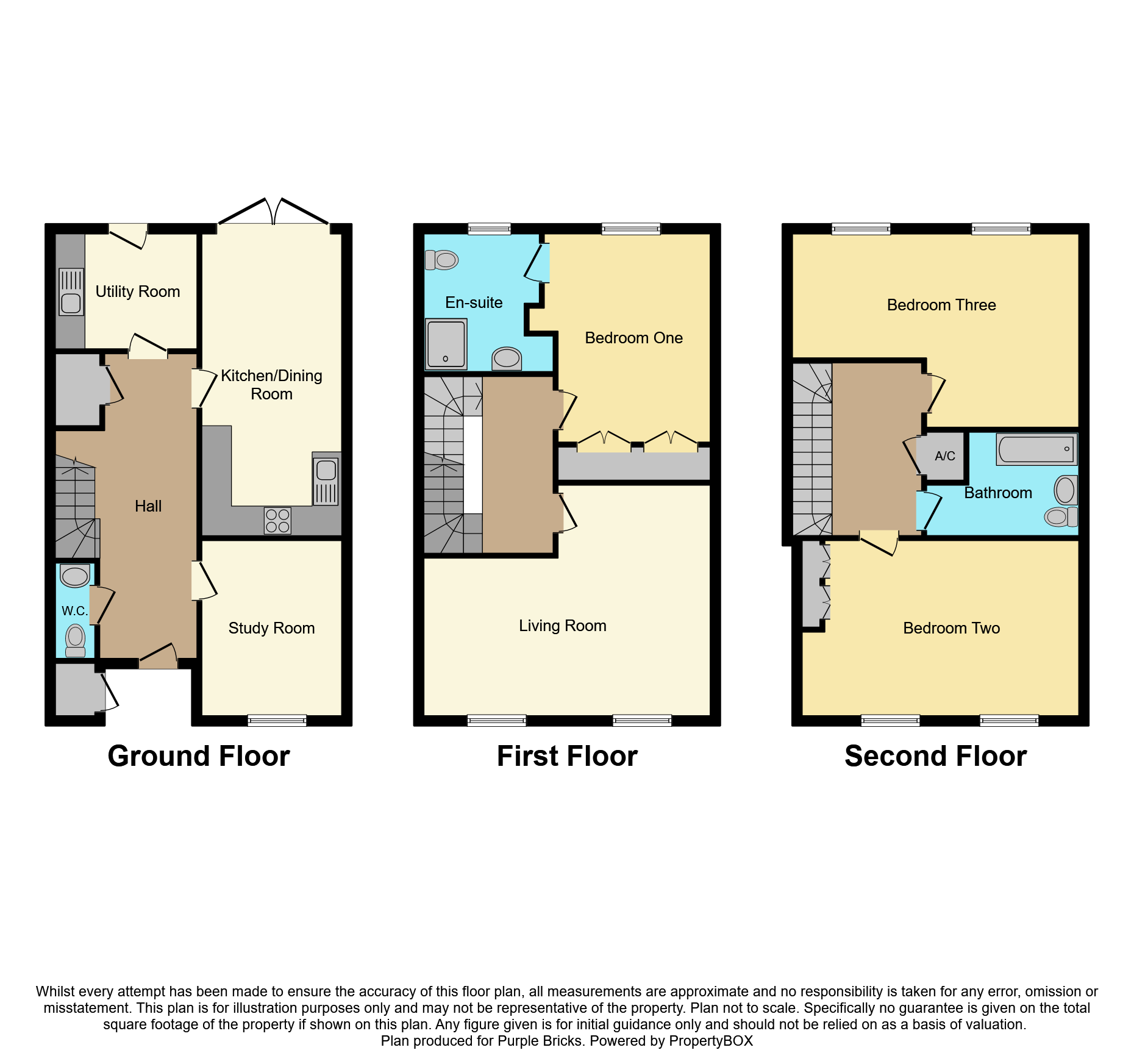3 Bedrooms Town house for sale in Champs Sur Marne, Bradley Stoke BS32 | £ 300,000
Overview
| Price: | £ 300,000 |
|---|---|
| Contract type: | For Sale |
| Type: | Town house |
| County: | Bristol |
| Town: | Bristol |
| Postcode: | BS32 |
| Address: | Champs Sur Marne, Bradley Stoke BS32 |
| Bathrooms: | 1 |
| Bedrooms: | 3 |
Property Description
A great opportunity to purchase this property located in Champs Sur Marne in Bradley Stoke. Close to the town's secondary school and within easy access of primary schools, leisure centre and the Willow Brook Centre with its array of shops, cafes and supermarket, this property ticks all the boxes. Set over three floors this property offers flexible living accommodation and to the ground floor there is kitchen/dining room with French doors to the rear garden, study/bedroom four, utility room and cloakroom. To the first floor is a good size lounge and master bedroom with en-suite. On the second floor are two further double bedrooms and bathroom. To the rear of the property is a enclosed rear garden and access to garage and parking.
Entrance Hall
Double glazed door to the front, stairs to the first floor, storage cupboard, radiator, laminate wood effect flooring.
Downstairs Cloakroom
Double glazed frosted window to the front, low level WC, wash hand basin with tiled splashback, tiled flooring, extractor fan.
Bedroom Four / Study
9'4'' x 8'3'' Double glazed window to the front, radiator, laminate wood effect flooring.
Kitchen/Dining Room
17'3'' x 8'3'' Double glazed French doors to the rear garden, a range of modern style wall and base units with rolled edge worksurfaces and tiled splashbacks, one and a half bowl stainless steel sink unit with mixer tap, gas hob with cooker hood over, built in electric double oven, space for fridge, space for freezer, space for dishwasher, tiled flooring, radiator.
Utility Room
7'2'' x 5'8'' Double glazed door to the rear garden, a range of fitted wall and base units rolled edge worksurfaces, tiled splashbacks, stainless steel sink unit with mixer tap, space for washing machine, space for freezer, wall mounted gas boiler, extractor fan.
First Floor Landing
Stairs leading to the second floor.
Lounge
16'1'' x 14'10'' (max) Two double glazed windows to the front, radiator, gas fire with feature surround.
Master Bedroom
10'1'' (from front of wardrobe) x 8'4'' Double glazed window to the rear, a range of fitted wardrobes, radiator.
En-Suite
Double glazed frosted window to the rear, enclosed shower cubicle, pedestal hand basin, tiled splashback, low level WC, extractor fan, radiator.
Second Floor Landing
Double glazed window to the side, cupboard housing hot water tank, loft access with loft ladder, part boarded.
Bedroom Two
16'1'' (max) x 11'1'' (part restricted head height) Two double glazed windows to the front, fitted wardrobes, laminate wood effect flooring, radiator.
Bedroom Three
16'1''(max) x 9'3'' (max) (part restricted head height) Two double glazed windows to the rear, radiator.
Bathroom
Three piece bathroom suite comprising panel bath, pedestal hand basin, low level WC, radiator, tiled flooring, down lighters, extractor fan
Front Garden
Border hosting shrubs, path to the front door and under cover storage shed.
Rear Garden
Enclosed by panel fencing with paved patio, decking area, borders hosting plants and shrubs, and gate leading to garage
Garage
Garage is in a block to the rear next to the property with metal up and over door, and storage in eaves.
Property Location
Similar Properties
Town house For Sale Bristol Town house For Sale BS32 Bristol new homes for sale BS32 new homes for sale Flats for sale Bristol Flats To Rent Bristol Flats for sale BS32 Flats to Rent BS32 Bristol estate agents BS32 estate agents



.png)











