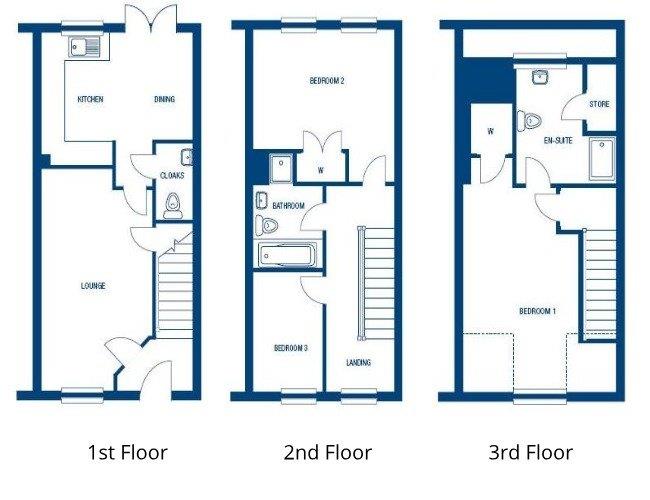3 Bedrooms Town house for sale in Charles Hayward Drive, Sedgley, Dudley WV4 | £ 197,500
Overview
| Price: | £ 197,500 |
|---|---|
| Contract type: | For Sale |
| Type: | Town house |
| County: | West Midlands |
| Town: | Dudley |
| Postcode: | WV4 |
| Address: | Charles Hayward Drive, Sedgley, Dudley WV4 |
| Bathrooms: | 2 |
| Bedrooms: | 3 |
Property Description
86 Charles Hayward Drive is laid over three floors with modern fixtures and fittings and benefits from a carport with additional off road parking for a second car which can be found at the rear. An intruder alarm is installed and on each floor there are main fire detectors. It boast three good sized bedrooms and two ultra modern bathrooms. It is convenient for easy travelling distance to Wolverhampton City centre and the array of schooling both independent and maintained nearby.
The property stands in the centre of the small development and offers proportioned accommodation over the three floors. There is a paved pathway set behind a line of mature growing plants with guest parking in front and pir security lantern.
Front door leads to entrance hall which gives access to the principle reception room, with double glazed window to front aspect, radiator and understair storage cupboard with fitted shelving and radiator. Following through to the modern dining kitchen with upgraded wall and base mounted units in wood with roll top work surface and under unit lighting. Built in Neff oven with 4 ring gas hob and extractor hood above, space for upright fridge, space for fridge and separate freezer, plumbing for automatic washing machine. Stainless steel sink drainer, boiler set within concealed unit, double glazed window to rear view of garden and double glazed French doors for rear access and inset ceiling lights. With in the dining area there is a Cloakroom with WC with low flush, pedestal wash basin with tiled splash back, and extractor fan.
From the entrance hall there is a single rise staircase leading to landing with double glazed window to side elevation and stairs to second floor. There are two bedrooms on the first floor one double with fitted wardrobes and one single. A house bathroom comprising white suite with panelled bath, separate fully tiled shower cubicle, low level flush WC, pedestal wash basin, part ceramic wall tiling and extractor fan.
Second floor boast the principal double bedroom with double glazed window to front aspect enjoying open views, access to roof storage space, built in wardrobes and access to modern en-suite shower room with double fully tiled shower cubicle, WC with low level flush, pedestal wash basin, extractor fan, double glazed window to rear aspect and additional storage cupboard.
Outside:
The garden is accessed via the french double doors, and is neat and compact and laid to lawn. The garden is secured privacy by panel fencing, secured gated rear access, paved patio area and security lighting.
Tiled open carport with additional parking space in front.
Living Room - 17'7" (5.36m) x 9'7" (2.92m)
Kitchen - 12'0" (3.66m) x 12'10" (3.91m)
Bedroom One - 11'9" (3.58m) x 12'11" (3.94m)
Bedroom Two - 6'5" (1.96m) x 9'3" (2.82m)
Bedroom Three - 9'8" (2.95m) x 18'3" (5.56m)
Bathroom - 5'6" (1.68m) x 8'11" (2.72m)
Notice
Please note we have not tested any apparatus, fixtures, fittings, or services. Interested parties must undertake their own investigation into the working order of these items. All measurements are approximate and photographs provided for guidance only.
Property Location
Similar Properties
Town house For Sale Dudley Town house For Sale WV4 Dudley new homes for sale WV4 new homes for sale Flats for sale Dudley Flats To Rent Dudley Flats for sale WV4 Flats to Rent WV4 Dudley estate agents WV4 estate agents



.png)



