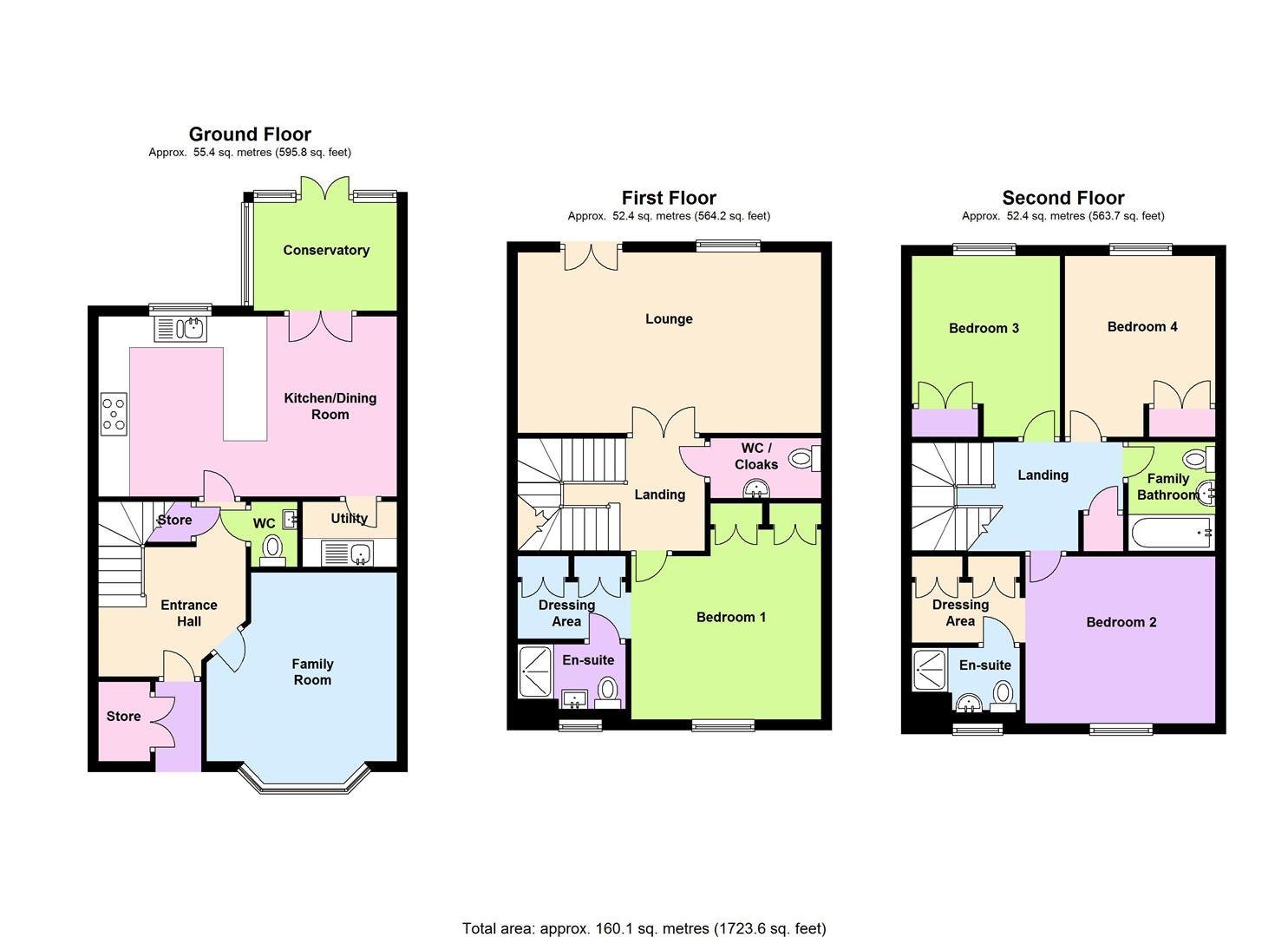4 Bedrooms Town house for sale in Chelwood Drive, Mapperley, Nottingham NG3 | £ 325,000
Overview
| Price: | £ 325,000 |
|---|---|
| Contract type: | For Sale |
| Type: | Town house |
| County: | Nottingham |
| Town: | Nottingham |
| Postcode: | NG3 |
| Address: | Chelwood Drive, Mapperley, Nottingham NG3 |
| Bathrooms: | 3 |
| Bedrooms: | 4 |
Property Description
A 4 double bedroom modern end townhouse offered to the market with no chain! The property boasts a lounge with Juliet balcony, family room, stunning dining kitchen with conservatory & utility, 2 en-suites & a family bathroom whilst outside, there's a lawned garden, parking for 2 vehicles & a garage
Accommodation
This modern four double bedroom end town house is offered to the market with no upward chain and is situated in the highly sought after location of Mapperley.
The ground floor accommodation comprises of an entrance hall with cloakroom/WC and useful under-stairs storage cupboard, versatile family/dining room with a bow window to the front elevation and a stunning open plan dining kitchen fitted with a modern range of high gloss white base and eye level units with integrated appliances including an electric fan assisted oven, four ring gas hob, stainless steel extractor and dishwasher. There is also access to a separate utility, also with a range of units and sink. Situated off the dining kitchen is the UPVC conservatory which enjoys views over the garden and has French doors providing access.
The first floor comprises of the main lounge which has French doors leading to a Juliet balcony to the rear of the property, a WC with white two piece suite and the master bedroom which enjoys a range of wardrobes and use of both a dressing area and en-suite shower room fitted with a three piece modern white suite comprising shower cubicle with folding glazed door, pedestal washbasin and WC.
Bedrooms two, three and four as well as the family bathroom are all situated on the second floor, accessed via the landing which has a feature window to the side elevation. Bedroom two also enjoys a dressing area and en-suite with bedrooms three and four being double in size having fitted wardrobes and windows overlooking the rear garden.
The family bathroom boasts a three piece suite which consists of a WC, pedestal washbasin and bath with shower attachment off mixer taps. There is part mosaic effect ceramic tiling to the bathing areas and an extractor fan.
The property benefits from gas central heating, UPVC double glazing and off street parking which is provided by a drive to the front of the property for three vehicles as well as a garage with up and over door.
Outside, the rear garden has been designed with the ease of maintenance in mind and consists of an initial paved patio area which in turn leads to a lawn as well as an area of decking. The garden is enclosed on all elevations for privacy.
Ground Floor
Entrance Hall (3.81m x 2.87m (12'6 x 9'5))
Cloakroom/Wc (1.52m x 0.94m (5' x 3'1))
Family Room (4.45m max x 3.66m max (14'7 max x 12' max))
Conservatory (2.69m x 1.93m (8'10 x 6'4))
Dining Kitchen (5.82m x 3.45m (19'1 x 11'4))
Utility (1.80m x 1.52m (5'11 x 5'))
First Floor
Lounge (5.82m x 3.45m (19'1 x 11'4))
Wc (2.11m x 1.12m (6'11 x 3'8))
Bedroom One (3.68m x 3.48m (12'1 x 11'5))
Dressing Area (2.06m x 1.07m (6'9 x 3'6))
En-Suite (2.08m x 1.45m (6'10 x 4'9))
Second Floor
Bedroom Two (3.66m x 3.15m (12' x 10'4))
Dressing Area (2.06m x 0.91m (6'9 x 3'))
En-Suite (2.06m x 1.55m (6'9 x 5'1))
Bedroom Three (3.53m max x 2.87m max (11'7 max x 9'5 max))
Bedroom Four (3.53m max x 2.87m max (11'7 max x 9'5 max))
Bathroom/Wc (2.03m x 1.68m (6'8 x 5'6))
Outside
Garage (5.54m x 2.49m (18'2 x 8'2))
Disclaimers
These particulars are produced in good faith, are set out as a general guide only and do not constitute any part of a contract. No person in the employment of David James Estate Agents Ltd has any authority to make any representation whatsoever in relation to the property. All services, together with electrical fittings or fitted appliances have not been tested.
Marketing Materials
All the measurements given in the details are approximate. Floor plans are for illustrative purposes only and are not drawn to scale. The position and size of doors, windows, appliances and other features are approximate only. The photographs of this property have been taken with a 10mm wide-angle lens. No responsibility can be accepted for any loss or expense incurred in viewing. If you have a property to sell you may wish to take advantage of our free valuation service.
Property Location
Similar Properties
Town house For Sale Nottingham Town house For Sale NG3 Nottingham new homes for sale NG3 new homes for sale Flats for sale Nottingham Flats To Rent Nottingham Flats for sale NG3 Flats to Rent NG3 Nottingham estate agents NG3 estate agents



.png)











