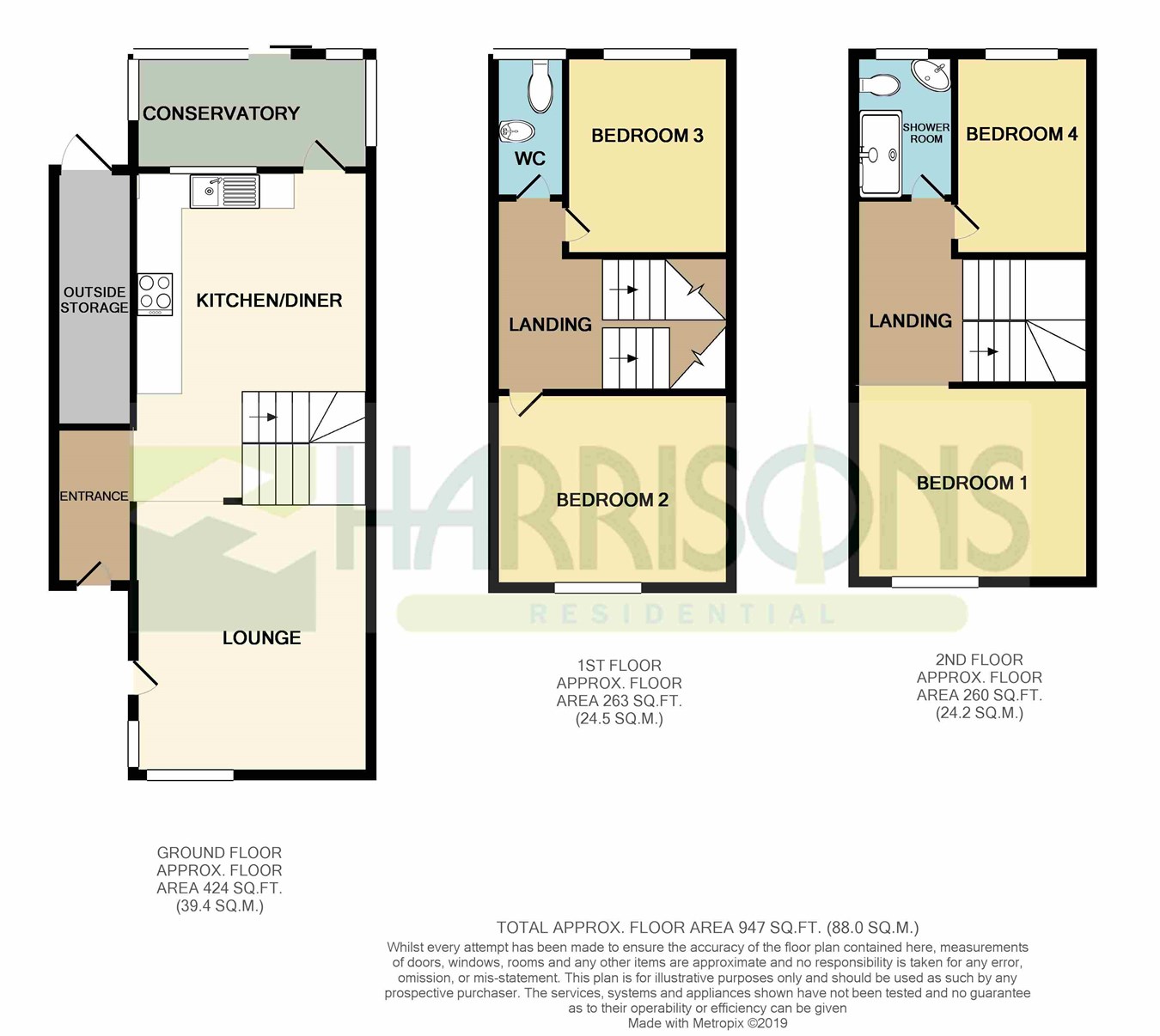4 Bedrooms Town house for sale in Cherry Tree Road, Rainham, Gillingham ME8 | £ 240,000
Overview
| Price: | £ 240,000 |
|---|---|
| Contract type: | For Sale |
| Type: | Town house |
| County: | Kent |
| Town: | Gillingham |
| Postcode: | ME8 |
| Address: | Cherry Tree Road, Rainham, Gillingham ME8 |
| Bathrooms: | 0 |
| Bedrooms: | 4 |
Property Description
This town house benefits from lots of space, central rainham location with driveway! The property has versatile accommodation and is ideal for a first time buy/as no stamp duty or great space for a growing Family and only A 10 minute walk from rainham train station. The property on the ground floor has the entrance leading to the kitchen/diner room, lounge, conservatory and access to the rear garden. The first and second floor comprise of family bathroom, WC, and four bedrooms. Open day Saturday 29th June book now days a week.
Entrance area
Double glazed door, recess for fridge/freezer open to:-
Kitchen
4.65m x 3.38m (15' 3" x 11' 1") : Range of matching base and eye level cupboards, built in electric cooker and four ring gas hob, fitted extractor, synthetic sink and drainer unit with mixer taps set into work surfaces, integrated dishwasher, plumbing for washing machine, stairs to first floor, tiled splash backs, radiator, double glazed window to rear, double glazed door to conservatory.
Lounge
3.3m x 3.8m (10' 10" x 12' 6") (Formerly the garage) : Double glazed windows to front and side, double glazed door to side and radiator.
Conservatory
1.6m x 3.1m (5' 3" x 10' 2") UPVC double glazed sliding door to garden and double glazed windows.
First floor landing
Stairs to second floor.
Bedroom 2
3.3m x 3.8m (10' 10" x 12' 6"): Double glazed window to front, radiator.
Separate WC
0.9m x 2.0m (2' 11" x 6' 7") Low-level WC, wall mounted sink unit with storage below, double glazed frosted window to rear and tiled walls.
Bedroom 3
2.82m x 2.31m (9' 3" x 7' 7") : Double glazed window to rear, radiator.
Second floor landing
Access to loft space (with loft ladder), built in airing cupboard.
Bedroom 1
3.56m x 3.38m (11' 8" x 11' 1") : Double glazed window to front and radiator.
Bedroom 4
2.84m x 1.91m (9' 4" x 6' 3") : Double glazed window to rear and radiator.
Bathroom
1.3m x 2.0m (4' 3" x 6' 7") White suite comprising of shower unit, WC, corner sink with storage and heated towel rail and frosted double glazed window to the rear and tiled flooring.
Gardens
Rear: Approx 30' Southerly aspect: Shingled patio area, steps up to laid to lawn area, fenced surround. The is an outside storage cupboard housing the boiler.
Front: Off road parking
Property Location
Similar Properties
Town house For Sale Gillingham Town house For Sale ME8 Gillingham new homes for sale ME8 new homes for sale Flats for sale Gillingham Flats To Rent Gillingham Flats for sale ME8 Flats to Rent ME8 Gillingham estate agents ME8 estate agents



.png)