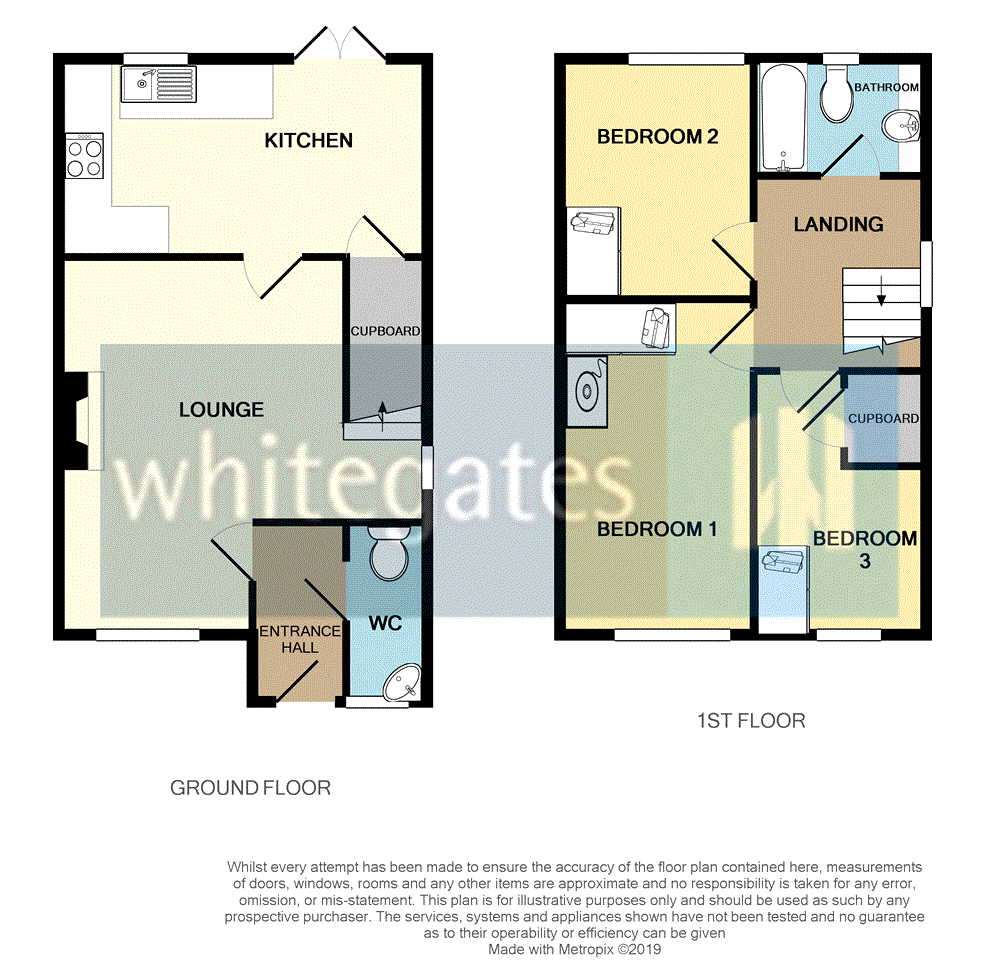3 Bedrooms Town house for sale in Cherry Tree Walk, Knottingley, West Yorkshire WF11 | £ 125,000
Overview
| Price: | £ 125,000 |
|---|---|
| Contract type: | For Sale |
| Type: | Town house |
| County: | West Yorkshire |
| Town: | Knottingley |
| Postcode: | WF11 |
| Address: | Cherry Tree Walk, Knottingley, West Yorkshire WF11 |
| Bathrooms: | 1 |
| Bedrooms: | 3 |
Property Description
*** guide price £125,000 - £130,000 ***
A beautifully presented three bedroom mid town house finished to a good standard throughout. Situated with good access to motorway networks, the train station and bus routes. Briefly comprising of entrance hallway, downstairs WC, lounge, dining kitchen, three bedrooms and family bathroom. Outside to the front there is off street parking with low maintenance garden area and an enclosed rear garden. Early viewing is highly recommended!
Entrance Hallway
Door leading into the entrance hallway, central heating radiator, neutral decor and door leading into the downstairs WC and lounge.
WC
Comprising of a white corner pedestal hand wash basin with tiled splash back and white close coupled WC. Upvc double glazed opaque window and central heating radiator.
Lounge (15' 10" x 15' 1" (4.83m x 4.6m))
Well presented with wood effect laminate flooring and neutral decor. Upvc double glazed window to front aspect. Two radiators, feature fireplace with timber surround and inset electric fire. Stairs lead to the first floor and there is a door leading into the dining kitchen.
Kitchen Diner (15' 0" x 8' 3" (4.57m x 2.51m))
Attractive and well presented dining kitchen with white decor. Having a Upvc double glazed window, two central heating radiators and Upvc double glazed patio doors leading into the enclosed rear garden. The kitchen is fitted with a range of modern units comprising of base, drawer and wall units with a contracting roll edge work top. There is an inset stainless steel sink and drainer with mixer tap. Fitted stainless steel four ring gas hob, electric oven and cooker filter over. Tiled splash back and door to under stairs storage.
Landing
Stairs to the first floor. Access to the loft space and a Upvc double glazed window.
Bedroom One (13' 5" x 8' 6" (4.1m x 2.6m))
This double bedroom is well presented with fitted wardrobe, matching bedside cabinet and dressing table. Upvc double glazed window and central heating radiator.
Bedroom Two (10' 9" x 8' 7" (3.28m x 2.62m))
Another double well presented room with neutral decor. Upvc double glazed window and radiator.
Bedroom Three (10' 4" x 6' 3" (3.15m x 1.9m))
Well presented with Upvc double glazed window and radiator. Door into airing cupboard housing the central heating system.
Family Bathroom
The bathroom is fitted with a white suite comprising of a panel enclosed bath with shower over and complimentary tiling. Close coupled WC and hand wash basin set in vanity unit. Upvc double glazed window and central heating radiator.
Outside
To the front is a tarmac off road parking with low maintenance garden. To the rear is an enclosed garden laid with artificial lawn and there is a paved patio area and timber gate leading to side access.
Property Location
Similar Properties
Town house For Sale Knottingley Town house For Sale WF11 Knottingley new homes for sale WF11 new homes for sale Flats for sale Knottingley Flats To Rent Knottingley Flats for sale WF11 Flats to Rent WF11 Knottingley estate agents WF11 estate agents



.png)
