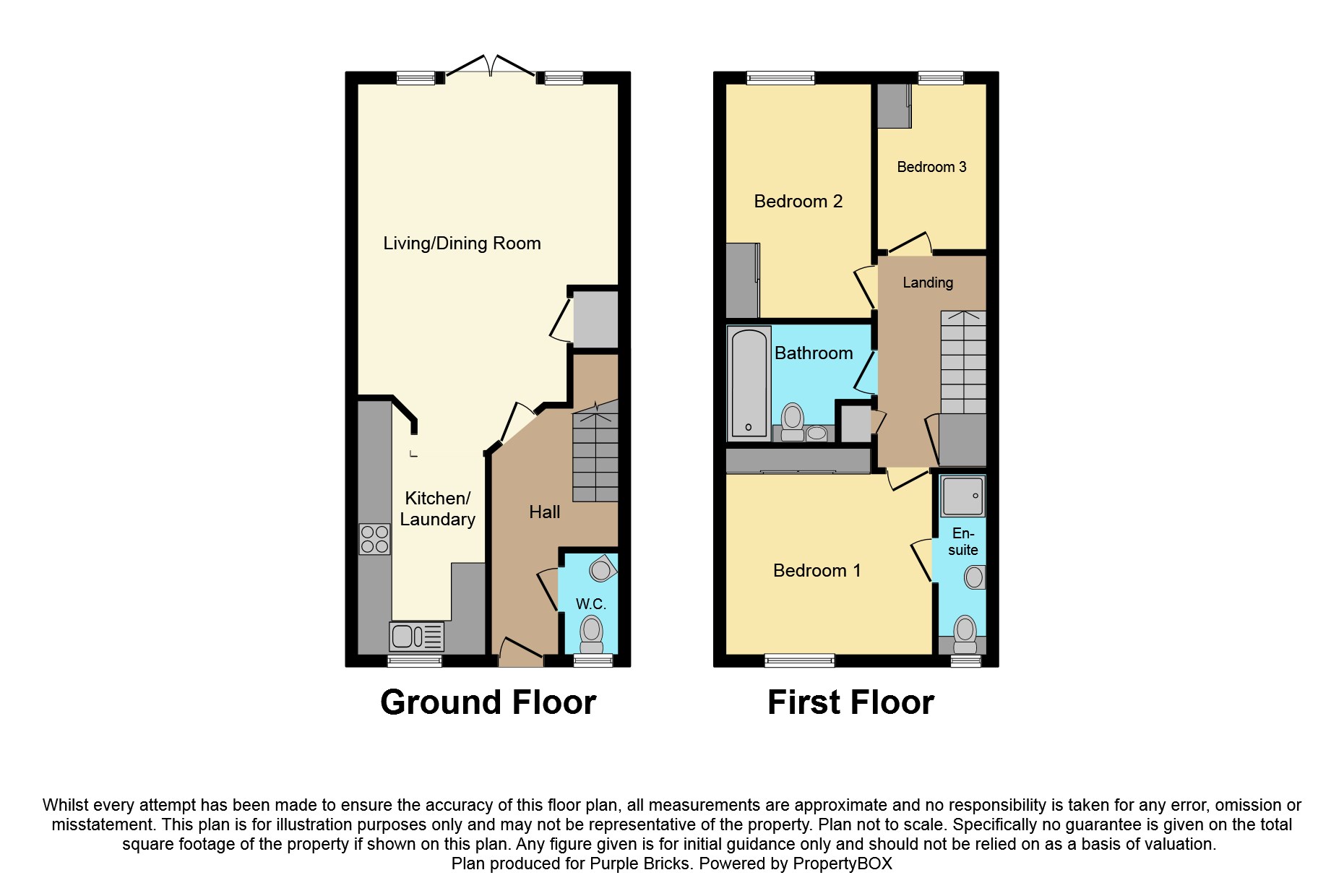3 Bedrooms Town house for sale in Chester Road, Helsby WA6 | £ 210,000
Overview
| Price: | £ 210,000 |
|---|---|
| Contract type: | For Sale |
| Type: | Town house |
| County: | Cheshire |
| Town: | Frodsham |
| Postcode: | WA6 |
| Address: | Chester Road, Helsby WA6 |
| Bathrooms: | 1 |
| Bedrooms: | 3 |
Property Description
No chain! An attractively designed three bedroom cottage forming part of A small private development built to A high quality specification.
The accommodation briefly comprises: Living/dining room, fitted kitchen, cloakroom/w.C., first floor master bedroom with ensuite shower room, two further good sized bedrooms, bathroom.
Landscaped south facing garden to the rear and 2 allocated parking spaces. NHBC 10 year warranty in place.
A variety of shops and amenities are available in the villages of Helsby and Frodsham. Local primary schools are close by and Helsby High School is just a short distance away.
There is easy access to the motorway network and the region's two international airports are also easily accessible.
There is a railway station to Chester and Manchester for onward mainline destinations and excellent leisure facilities are close by.
Entrance Hall
Fitted with double glazed front door, laminate flooring, stairs to first floor.
W.C.
Fitted with white low level W.C, wash hand basin, UPVC double glazed window to the front, laminate flooring.
Living Room
15’05 x 17’03
Fitted with UPVC french doors to the rear, under stairs storage cupboard.
Kitchen
12’10 x 8’07
Fitted with a range of wall and base units with complimentary work tops above, stainless steel sink with mixer tap, electric oven and gas job with extractor above, fridge/freezer, cupboard housing wall mounted gas central heating boiler, space and plumbing for washing machine, breakfast bar, UPVC double glazed window to the front.
First Floor Landing
Two built in storage cupboards, loft access with ladder, light and power.
Bedroom One
11’ 11 x 8’09 to wardrobes.
Fitted with a range of built in sliding door wardrobes, UPVC double glazed to the front. Door into:-
En-Suite Shower Room
Fitted with white suite comprising walk in shower cubicle, low level W.C, vanity wash hand basin, chrome ladder style radiator, UPVC double glazed window to the front, extractor.
Bedroom Two
10’07 x 7’06
Fitted with UPVC double glazed window to the rear.
Bedroom Three
7’07 x 7’05
Fitted with UPVC double glazed window to the rear.
Bathroom
8’07 x 6’02
Fitted with white suite comprising panelled bath with shower attachment and bi folding shower screen, wash hand basin and W.C set into furniture, part tiled walls, large feature mirror, extractor.
Outside
Private and not overlooked to the rear, laid with Astro turf, paved path and patio sitting area, outside light, rear access gate, wooden garden shed.
Front is laid with Astro turf, paved pathway to front door. Two allocated parking spaces to the front.
Property Location
Similar Properties
Town house For Sale Frodsham Town house For Sale WA6 Frodsham new homes for sale WA6 new homes for sale Flats for sale Frodsham Flats To Rent Frodsham Flats for sale WA6 Flats to Rent WA6 Frodsham estate agents WA6 estate agents



.png)

