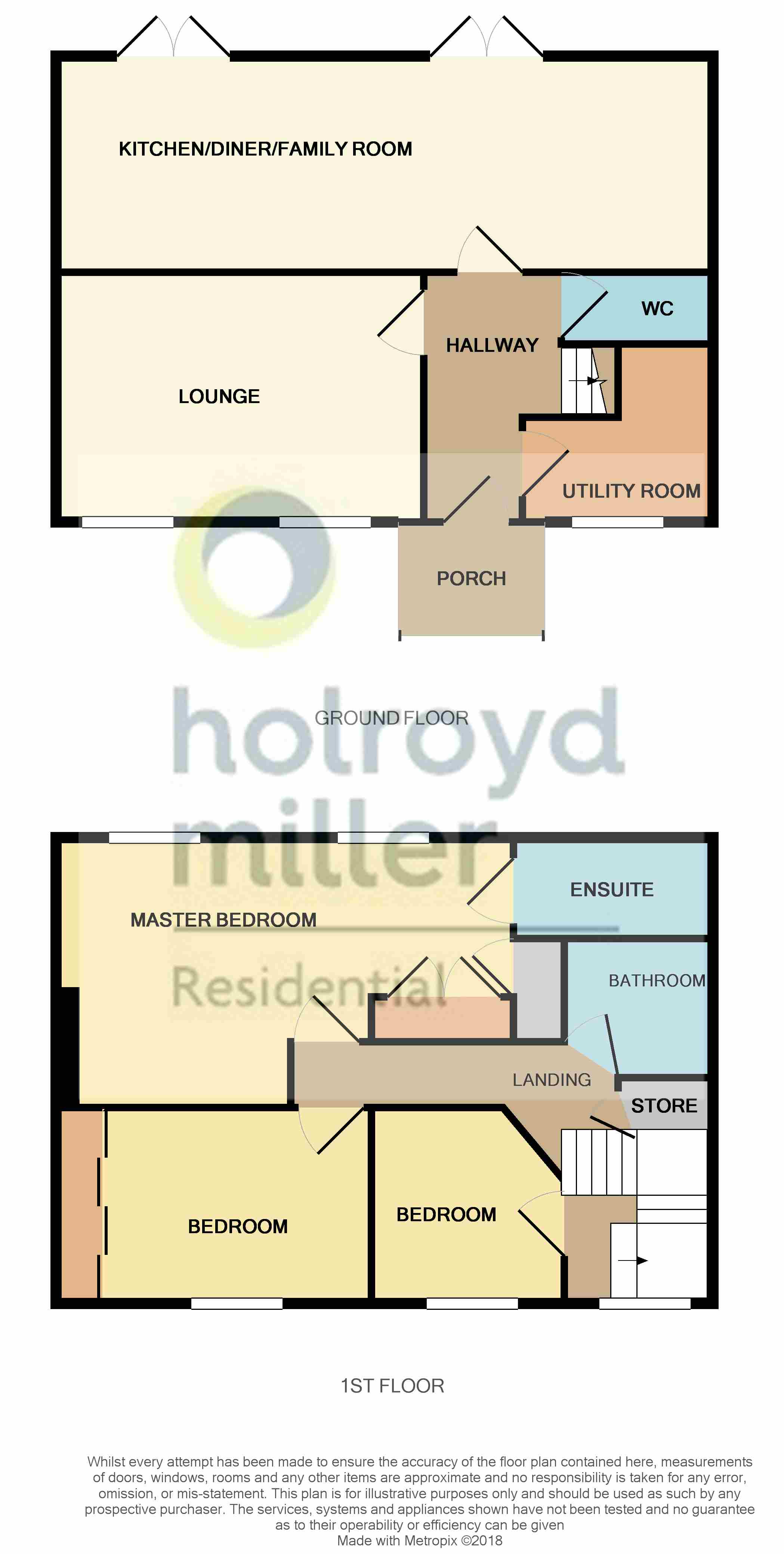3 Bedrooms Town house for sale in Chevet Park Court, Chevet Lane, Sandal, Wakefield WF2 | £ 425,000
Overview
| Price: | £ 425,000 |
|---|---|
| Contract type: | For Sale |
| Type: | Town house |
| County: | West Yorkshire |
| Town: | Wakefield |
| Postcode: | WF2 |
| Address: | Chevet Park Court, Chevet Lane, Sandal, Wakefield WF2 |
| Bathrooms: | 2 |
| Bedrooms: | 3 |
Property Description
Outer entrance porch Leads to...
Entrance reception hall way With light oak laminate flooring, central heating radiator.
Cloakroom Having wash hand basin, low flush w/c, half tiled walls.
Lounge 10' 8" x 16' 2" (3.26m x 4.93m) A light and airy room with two double glazed sash windows, marble fire surround and hearth, coving to the ceiling, down lighting, double panel radiator.
Stunning open plan kitchen diner/family room 28' 9" x 9' 4" (8.78m x 2.85m) With kitchen area fitted with a matching range of light oak shaker style fronted wall and base units, contrasting granite worktops with inset stainless steel sink unit with mixer tap unit. A comprehensive range of built in appliances including, oven and hob with extractor hood over, microwave, fridge and freezer, dishwasher, centre island with breakfast bar, down lighting to the ceiling, two sets of French doors leading onto the rear garden, coving to the ceiling, central heating radiators, oak flooring.
Utility room 8' 4" x 7' 4" (2.55m x 2.25m) Fitted with a matching range of light oak shaker style fronted wall and base units, contrasting worktop areas, stainless steel sink unit, single drainer, plumbing for automatic washing machine, central heating boiler, single panel radiator, double glazed sash window.
Stairs lead to...
First floor landing With spindle balustrade, double glazed sash window, access to loft area via loft ladder.
Master bedroom to rear 20' 0" x 12' 0" (6.12m x 3.66m) With two double glazed Georgian sash windows making the most of the stunning views, fitted wardrobes, en suite shower room.
En suite shower room Furnished with modern white suite with wash hand basin set in vanity unit, low flush w.C, large walk in shower cubicle, exposed stone work, tiling, down lighting to the ceiling, central heating radiator.
Bedroom to front 8' 6" x 12' 0" (2.60m x 3.66m) to wardrobe fronts Having fitted mirrored wardrobes, double glazed sash window, double panel radiator.
Bedroom to front 8' 7" x 6' 11" (2.64m x 2.13m) A good sized third bedroom, currently used as an Office with double glazed sash window, central heating radiator.
Combined bathroom Furnished with modern white suite comprising; pedestal wash basin, low flush w/c, panelled bath, tiling to the walls, chrome heated towel rail.
Outside The property is accessed off Chevet Lane down a private road to Chevet Park Court, a select development on a converted Georgian building with communal gardens which are maintained together with sceptic tank under a Management Company of £80 per month. The courtyard gardens, comprise of well stocked borders with shrubs, trees and rose bushes. To the rear of the property is a private paved patio making the most of the views and an abundance of wildlife. There is also a double garage (5.69m x 5.15m) with remote controlled up and over door, power and light laid on.
Property Location
Similar Properties
Town house For Sale Wakefield Town house For Sale WF2 Wakefield new homes for sale WF2 new homes for sale Flats for sale Wakefield Flats To Rent Wakefield Flats for sale WF2 Flats to Rent WF2 Wakefield estate agents WF2 estate agents



.png)









