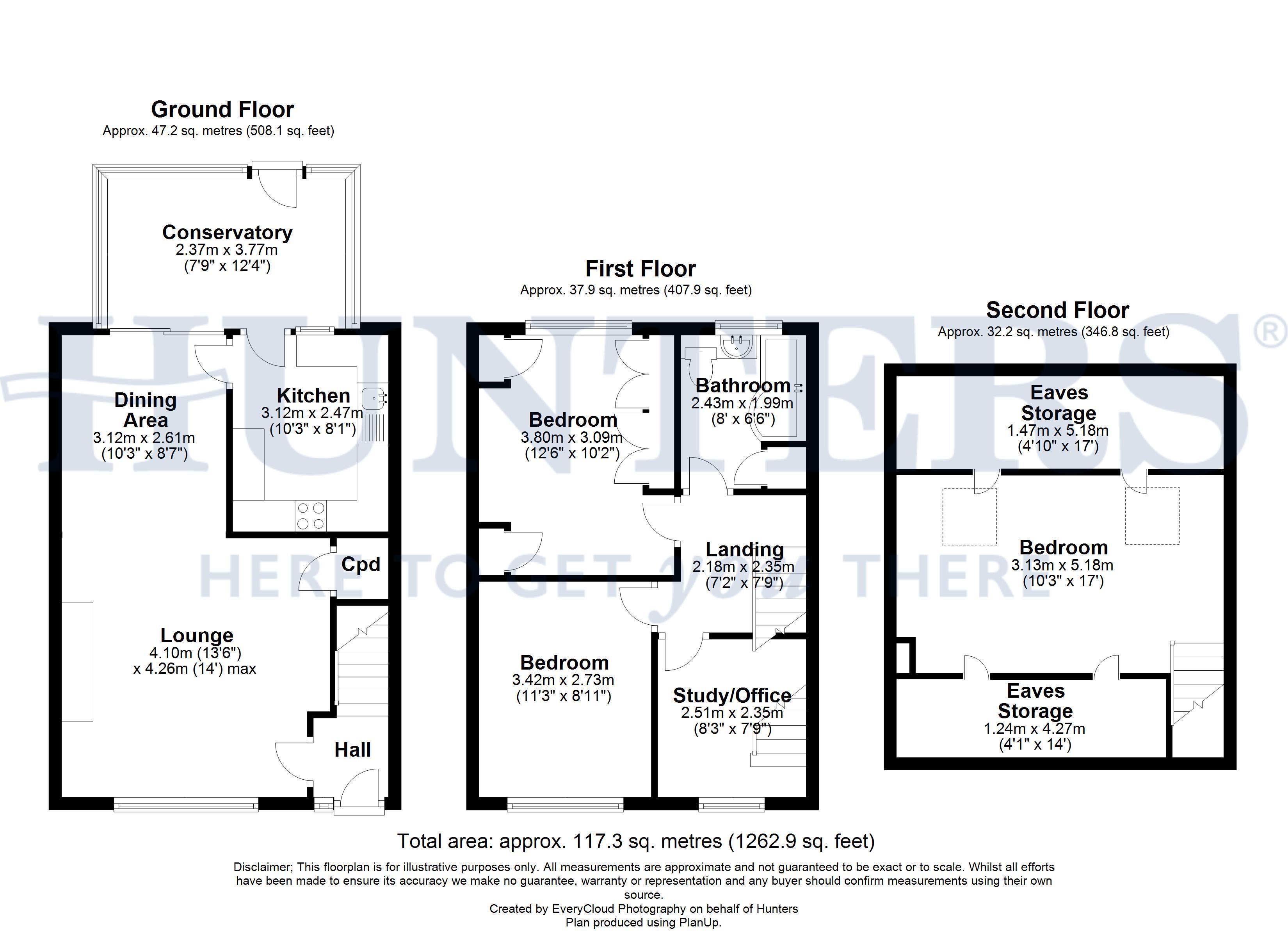2 Bedrooms Town house for sale in Cheviot Close, Milnrow OL16 | £ 145,000
Overview
| Price: | £ 145,000 |
|---|---|
| Contract type: | For Sale |
| Type: | Town house |
| County: | Greater Manchester |
| Town: | Rochdale |
| Postcode: | OL16 |
| Address: | Cheviot Close, Milnrow OL16 |
| Bathrooms: | 0 |
| Bedrooms: | 2 |
Property Description
An immaculately presented mid townhouse property situated in a popular residential area close to Milnrow village centre and open countryside, and enjoying a pleasant, private outlook to both the front and the rear. This spacious family home is within walking distance of both primary and secondary schools, and has excellent transport links courtesy of the Metrolink tram service, and M62 motorway, Originally built as a three bedroomed property, adaptations have been carried out to provide an attic room, with access from what was previously the third bedroom. Features include the superb, low maintenance gardens to both the front and the rear, the modern bathroom suite, and an attractive conservatory which blends perfectly into the rear patio and garden. Viewing is highly recommended.
Entrance lobby
lounge
4.27m (14' 0") x 4.09m (13' 5")
An attractive “L” shaped lounge and dining area with feature marble fireplace and tiled hearth with flame effect fire, storage cupboard under stairs, and a picture window with a private outlook.
Dining area
3.12m (10' 3") x 2.62m (8' 7")
With sliding door through to the conservatory.
Kitchen
3.12m (10' 3") x 2.46m (8' 1")
Fitted base and wall units incorporating built in oven and hob, stainless steel sink unit, plumbing for automatic washing machine, and complementary tiling.
Conservatory
3.76m (12' 4") x 2.36m (7' 9")
Good sized conservatory with tiled floor, and opening onto the rear garden.
Bedroom 1
3.81m (12' 6") x 3.10m (10' 2")
Double bedroom at the rear of the property enjoying a pleasant aspect, and with a range of fitted bedroom furniture.
Bedroom 2
3.43m (11' 3") x 2.72m (8' 11")
Second double, at the front of the house.
Study / office
2.51m (8' 3") x 2.36m (7' 9")
Originally the third bedroom, but now converted to allow for a staircase to the Attic Room.
Bathroom
2.44m (8' 0") x 1.98m (6' 6")
An attractive modern suite comprising a shower bath, combination vanity unit and low suite wc, fully tiled walls, upvc ceiling with spotlighting, storage cupboard which houses the gas fired central heating boiler.
Attic room
5.18m (17' 0") x 3.12m (10' 3")
Large room which has been used as a bedroom, with twin skylight windows and extensive storage space in the eaves.
Gardens
The property stands in attractive gardens to both front and rear, both of which have been designed with ease of maintenance a priority. The rear garden enjoys the afternoon sun, and has a garden shed.
Garage
The garage is situated in a colony at the head of the cul de sac, and is used as a storage facility.
Property Location
Similar Properties
Town house For Sale Rochdale Town house For Sale OL16 Rochdale new homes for sale OL16 new homes for sale Flats for sale Rochdale Flats To Rent Rochdale Flats for sale OL16 Flats to Rent OL16 Rochdale estate agents OL16 estate agents



.png)









