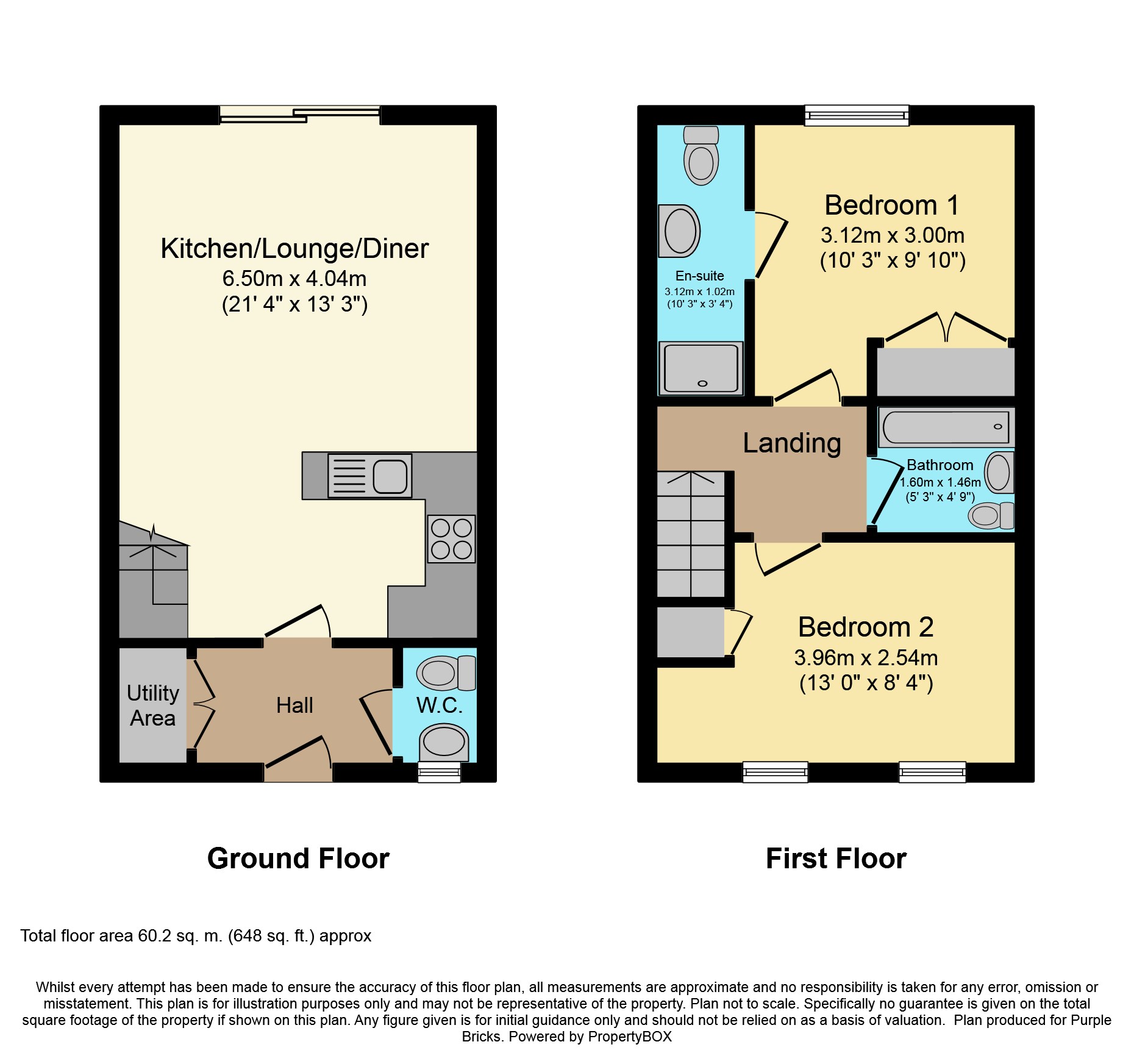2 Bedrooms Town house for sale in Cicely Close, Stenson Fields, Derby DE24 | £ 150,000
Overview
| Price: | £ 150,000 |
|---|---|
| Contract type: | For Sale |
| Type: | Town house |
| County: | Derbyshire |
| Town: | Derby |
| Postcode: | DE24 |
| Address: | Cicely Close, Stenson Fields, Derby DE24 |
| Bathrooms: | 1 |
| Bedrooms: | 2 |
Property Description
This modern development has a range of executive homes all of which have been constructed to the highest standard.
The current owners purchased the property off plan during 2016 and certainly haven't been disappointed with the finish or location.
Cicely Close has only a handful of properties located on a private entrance, all of which enjoys a large green view to the front. The only traffic that passes the front of the house are dog walkers! This peaceful location is desirable, due to this we expect this property to attract a high level of interest. Arrange to view without delay.
The property comprises of an entrance hallway with a utility area for your washing machine. There is also a cloakroom w/c and access through to the kitchen/lounge/dining area. This open space is simply breath-taking! Large double doors offer a full garden view, the kitchen has a integrated appliances such as an oven and a dishwasher. The lounge area is designed in such a way that it houses a large corner sofa with ease.
To the first floor there is loft access. This space has been bordered and has a pull down ladder for simple access (not inspected by Purplebricks). The master bedroom has a built in double wardrobe and a private ensuite, plus there is a family bathroom and second bedroom with storage cupboard.
To the outside, there is a driveway located to the rear of the property and a rear garden which has been landscaped with artificial lawn, patio and garden shed.
The property is fully double glazed and is gas central heated throughout creating an efficient household.
Stenson Fields is a popular suburb of Derby City Centre, ideal for commuters as access to A roads is close. The local schools are reputable and the amenities are accessible too.
Entrance Hallway
With double glazed door to front.
Utility Area
Storage cupboard with double doors leading to a space with plumbing for a washing machine.
Downstairs Cloakroom
Fitted with a matching two piece suite comprising of low flush w/c and wash hand basin. Tiled walls and double glazed window to front.
Living Kitchen
With a range of matching wall and base unit, integrated electric oven, gas hob and extractor fan. Integrated dishwasher, space for fridge/freezer and sink and drainer unit.
Lounge/Dining Room
With double glazed doors to rear and radiator.
First Floor Landing
With loft access. We have been advised by the vendor that the loft has boarding and a pull down ladder. Purplebricks have not inspected this space.
Bedroom One
With double glazed window to rear, built in wardrobes and radiator.
En-Suite
Fitted with a matching three piece suite comprising of shower cubicle, low flush w/c and wash hand basin. Tiled walls and floor plus radiator.
Bedroom Two
With two double glazed windows to the front, storage cupboard and radiator.
Bathroom
Fitted with a matching three piece suite comprising of pannelled bath, low flush w/c and wash hand basin. Tiled walls and floor plus radiator.
Front View
With pathway to front door and large green area view to front.
Allocated Parking
To the rear of the property there is a driveway for two to three cars.
Rear Garden
Laid patio, artificial lawn, garden shed plus garden gate leading to the rear of the property.
Property Location
Similar Properties
Town house For Sale Derby Town house For Sale DE24 Derby new homes for sale DE24 new homes for sale Flats for sale Derby Flats To Rent Derby Flats for sale DE24 Flats to Rent DE24 Derby estate agents DE24 estate agents



.png)








