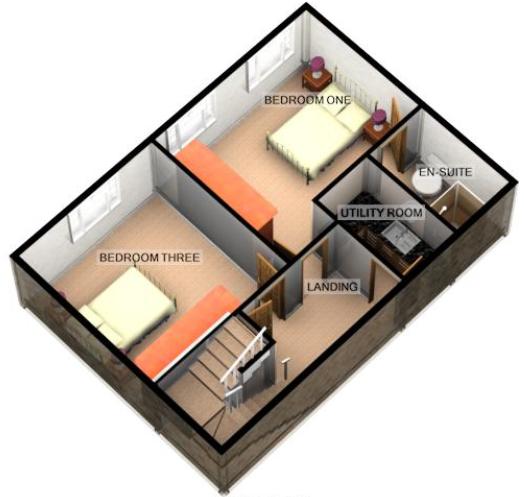4 Bedrooms Town house for sale in Clegg Hall Road, Smithybridge, Littleborough OL15 | £ 250,000
Overview
| Price: | £ 250,000 |
|---|---|
| Contract type: | For Sale |
| Type: | Town house |
| County: | Greater Manchester |
| Town: | Littleborough |
| Postcode: | OL15 |
| Address: | Clegg Hall Road, Smithybridge, Littleborough OL15 |
| Bathrooms: | 2 |
| Bedrooms: | 4 |
Property Description
*** no chain / three story grade II listed town house / four double bedrooms / lounge with dining area & open plan kitchen / modern bathroom & en-suite / two private parking spaces / stunning open aspect views / under floor heating / roof terrace ***
We are delighted to offer for sale this stunning four double bedroom, three story grade II listed town house situated in a private and exclusive hamlet.
Full Description The property is part of a converted canal side warehouse built in locally reclaimed natural stone on Clegg Hall Road and offers stunning aspect views of the surrounding countryside and is still only a short drive to the M62 Motorway Connection & Manchester Metrolink Service.
The property benefits from double glazing, electric under floor heating and security alarm, with the accommodation comprising briefly of entrance vestibule, private hallway with staircase leading up to the first floor and down to the lower level accommodation, two ground floor bedrooms and modern three piece family bathroom. The lower level has a landing space with boiler cupboard, two further bedrooms, master en-suite shower room and utility room. The first floor has an open plan lounge diner with stunning open aspect views and steps leading up to a modern breakfast kitchen with vaulted ceiling. To the side of the kitchen is another staircase leading up to a private roof terrace and storage area.
Externally there are communal garden areas which are maintained to the highest level, private gated access to the two private parking spaces. The area also boasts a selection of countryside walks along with the canal paths to Manchester or Hebden Bridge.
This modern property is ideally suited as a family home and internal viewings coming highly recommended to fully appreciate the size, finish and location.
Entrance Vestibule 4' 11'' x 9' 5'' (1.50m x 2.86m) Entrance door, neutral decor, electric meter, tiled floor.
Hallway 8' 8'' x 21' 4'' (2.65m x 6.49m) Windows, neutral decor, under floor heating, cylinder cupboard, wood flooring.
Bedroom Two 11' 2'' x 16' 6'' (3.41m x 5.03m) (length decreasing to 2.30m) Double glazed windows, aspect views, neutral decor, double room, TV point, under floor heating, wood flooring.
Bedroom Four 13' 1'' x 10' 10'' (4.00m x 3.31m) Double glazed windows, aspect views, neutral decor, double room, TV point, wall lights, under floor heating, wood flooring.
Family Bathroom 6' 11'' x 9' 2'' (2.11m x 2.80m) (length reducing to 1.09m & width reducing to 1.65m) Modern three piece bathroom suite in white comprising of WC, vanity hand basin and panel bath, shower, heated towel rail, tiled walls and floor, expel air.
Lower Level Landing 6' 6'' x 8' 0'' (1.97m x 2.44m) Neutral decor, under floor heating, boiler cupboard, wood flooring.
Bedroom One 11' 2'' x 16' 2'' (3.41m x 4.92m) Double glazed windows, aspect views, neutral decor, double room, TV point, under floor heating, wood flooring.
En-Suite Shower Room 8' 6'' x 5' 6'' (2.60m x 1.68m) Modern three piece suite in white comprising of WC, vanity hand basin and walk in shower, heated towel rail, tiled walls and floor, expel air.
Bedroom Three 13' 5'' x 11' 6'' (4.09m x 3.51m) Double glazed windows, aspect views, neutral decor, double room, TV point, under floor heating, wood flooring.
Utility Room 8' 6'' x 5' 0'' (2.59m x 1.52m) Selection of modern base units with complimentary work surfaces, plumbed for automatic washing machine, sink & drainer, tiled floor, expel air.
First Floor
Lounge Diner 20' 6'' x 27' 11'' (6.24m x 8.50m) (length reducing to 3.18m) Front, rear and side facing double glazed windows providing stunning open aspect views, exposed steelwork, TV point, storage cupboard, wood flooring, under floor heating, steps leading up to the breakfast kitchen, vaulted ceiling.
Breakfast Kitchen 10' 6'' x 13' 2'' (3.19m x 4.01m) Double glazed window, modern fitted kitchen with a good selection of wall and base units, complimentary wood work surfaces, splash back tiling, breakfast bar, sink & drainer, electric hob, extractor, oven & microwave, integrated dish washer, fridge & freezer, wall lights, expel air, tiled floor, under floor heating, steps leading up to the roof terrace.
Roof Terrace Stunning open aspect views over the canal and surrounding countryside, storage space.
External Externally there are communal garden areas which are maintained to the highest level, private gated access to the two private parking spaces.
Revilo Insight Tenure: Leasehold
Title No: Tbc
Class Of Title: Tbc
Mains Service Connected: Water, Electric.
Tax Band: C
Parking: Two Private Parking Spaces
Property Location
Similar Properties
Town house For Sale Littleborough Town house For Sale OL15 Littleborough new homes for sale OL15 new homes for sale Flats for sale Littleborough Flats To Rent Littleborough Flats for sale OL15 Flats to Rent OL15 Littleborough estate agents OL15 estate agents



.png)
