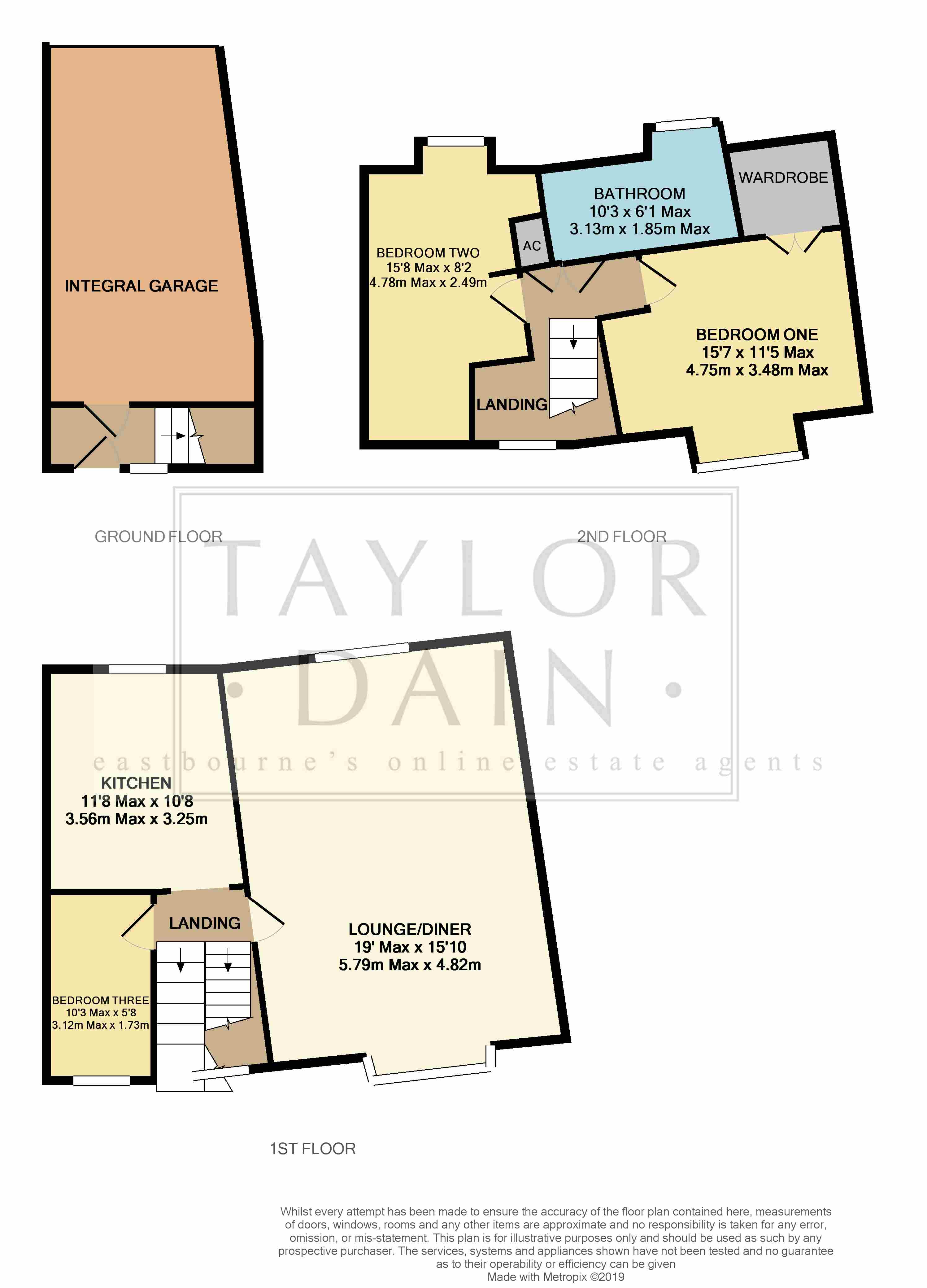3 Bedrooms Town house for sale in Coast Road, Pevensey Bay BN24 | £ 245,000
Overview
| Price: | £ 245,000 |
|---|---|
| Contract type: | For Sale |
| Type: | Town house |
| County: | East Sussex |
| Town: | Pevensey |
| Postcode: | BN24 |
| Address: | Coast Road, Pevensey Bay BN24 |
| Bathrooms: | 1 |
| Bedrooms: | 3 |
Property Description
Enviably positioned just off of the High Street in Pevensey Bay, this impressive three bed townhouse is just steps away from the village amenities and scenic beachfront. The well presented accommodation features a bright and airy living room with space to dine, a modern fitted kitchen, three well proportioned bedrooms and a family bathroom. Parking is provided by way of an integral garage to the ground floor with additional allocated parking space to the rear.
Pevensey Bay is a coastal village situated between the towns of Eastbourne and Bexhill. The Bay itself has a shingle beach with flat sands at low tide that are ideal for sunbathing and swimming. Its popularity, especially for families with young children, lies in being natural and mainly unspoiled, free from the noise and congestion of the larger towns close by. Pevensey Bay and Pevensey, a little further inland, are areas steeped in history dating back to William the conqueror's infamous 1066 landing. Alongside the shops and services offered in the village, a wide range of additional facilities are available at Eastbourne's Sovereign Harbour with its retail Park less than 2 miles away and Eastbourne itself approximately 6 miles along the coast.
Entrance porch: Double glazed window to the front, personal door to Garage, stairs to the First Floor.
First floor landing: Double glazed window to the front, stairs to the Second Floor, coved.
Living room/dining room: 19'0 x 15'6 Max: Double aspect with double glazed windows to the front and rear, fitted box window seat, television point, telephone point, radiator, coved.
Kitchen: 11'8 x 9'2 Max: Double glazed window to the rear with partial view to the sea, range of eye and base level storage cabinets, laminate work surfaces with inset 1 1/2 bowl sink and drainer having mixer tap over and additional storage below, wall mounted boiler, integrated electric oven with 4-ring gas burner hob and hidden extractor hood over, tiled splash-back, space and plumbing for both washing machine and dishwasher.
Bedroom three: 10'3 x 5'8: Double glazed window to the front, radiator, coved.
Second floor landing: Double glazed window to the front with rooftop views over the local neighbourhood, airing cupboard.
Bedroom one: 15'7 x 11'5 Max: Double glazed window to the front, large built-in wardrobe, loft access via hatch, radiator.
Bedroom two: 14'7 x 8'2 Max: Irregular shaped room with double glazed window to the rear, loft access via hatch, recess, radiator.
Bathroom/WC: 10'3 x 6'1 Max: Frosted double glazed window to the rear, fully tiled room with suite comprising panelled bath having fitted shower over, pedestal wash hand basin with mirror and light over, low level WC, heated towel rail, tiled floor.
Parking: Integral garage with up and over door, additional allocated parking space.
Property Location
Similar Properties
Town house For Sale Pevensey Town house For Sale BN24 Pevensey new homes for sale BN24 new homes for sale Flats for sale Pevensey Flats To Rent Pevensey Flats for sale BN24 Flats to Rent BN24 Pevensey estate agents BN24 estate agents



.png)