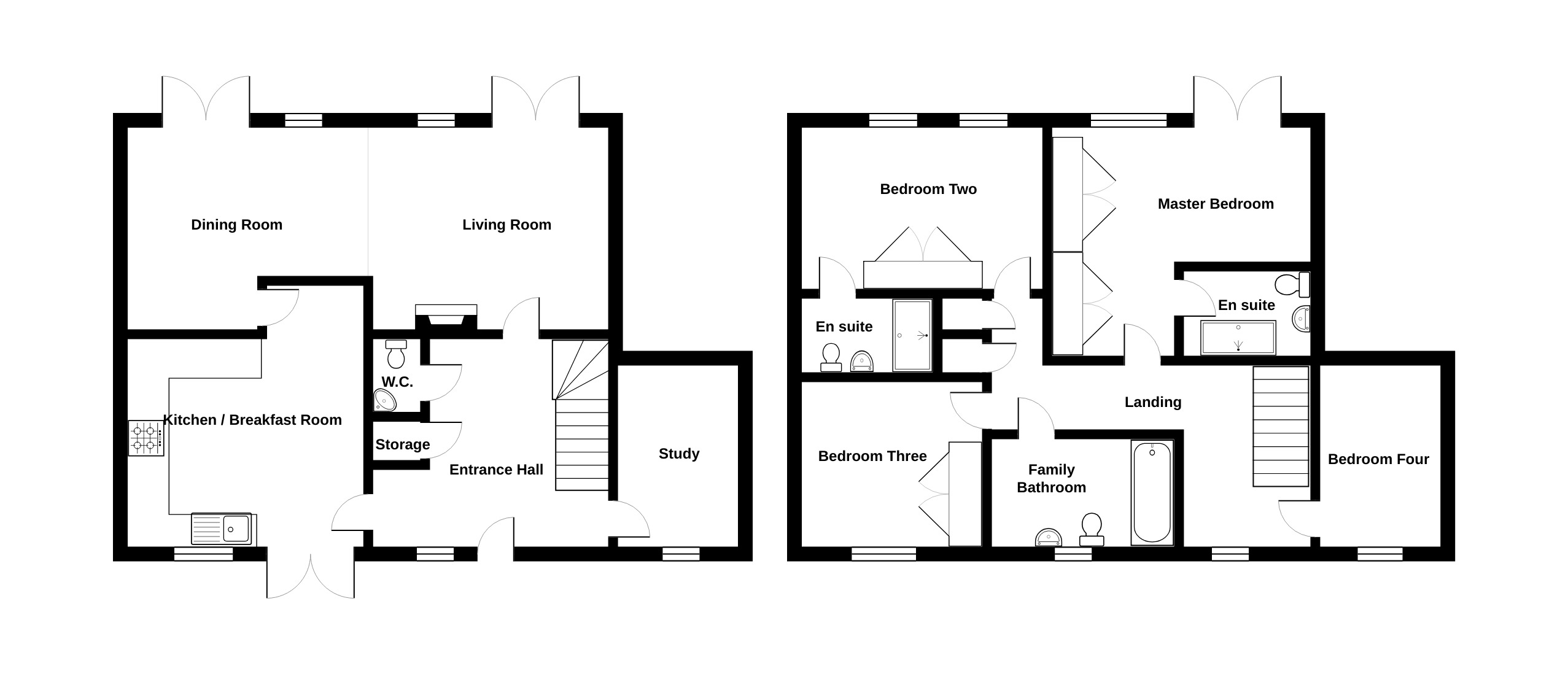4 Bedrooms Town house for sale in Constable Way, Coleorton LE67 | £ 500,000
Overview
| Price: | £ 500,000 |
|---|---|
| Contract type: | For Sale |
| Type: | Town house |
| County: | Leicestershire |
| Town: | Coalville |
| Postcode: | LE67 |
| Address: | Constable Way, Coleorton LE67 |
| Bathrooms: | 2 |
| Bedrooms: | 4 |
Property Description
Horton's are delighted to be selling this beautifully presented townhouse property set in the private estate of Colerton Hall with over 50 acres of established gardens & woodland. The property benefits from double glazing & gas central heating. Inside you will find: Entrance hall with doors leading to cloaks/WC, study with fitted Hammond's furniture; open plan sitting room with fire and dining room with double doors leading to the private walled garden. The living kitchen with integral appliances & dining area completes the ground floor, To the first floor is the spacious master bedroom suite with dressing area and refitted en suite; bedroom two with en-suite & fitted wardrobes; two further bedrooms and family bathroom.
Outside, the property has an established private south-facing low maintenance landscaped walled garden with gated access to the grounds of the estate. The property has 2 separate garages with power, light, water supply & electric doors in garage block adjacent to the property & bin store. The main gates at the entrance to the development can be activated by mobile number in advance.
Vendor comment:
When one enters the grounds of Coleorton Hall there is a sense of wellbeing as you drive through the stunning grounds. 2 The Stable Yard has a beautiful private walled garden that is a sun trap and the perfect place to relax.
Location:
Coleorton Hall is an English Heritage site and Grade II* listed property and formally the seat of the Beaumont Baronets of Stoughton Grange. The Estate is situated in a secure and private semi-rural location, is close to the amenities of the market town of Ashby de la Zouch and has great commuter links being close to the A42/ M1, East Midlands & Birmingham airports, East Midlands parkway.
Measurements:
Sitting Room 5.89m (19'4) x 3.99m (13'1) max.
Dining Room 4m (13'1) x 3.96m (13')
Living Kitchen 5.36m (17'7) x 4.7m (15'5)
Master 4m (13'1) x 3.27m (10'9)
Master En suite 2.36m (7'09) x 2.10m (6'11)
Bedroom Two 3.88m (12'9) max. X 3.51m (11'6) max.
En suite 2.08m (6'10) x 1.77m (5'10)
Bedroom Three 3.19m (10'6) x 2.48m (8'2)
Bedroom Four 3.9m (12'10) x 2.33m (7'8) max.
Family Bathroom 2.99m (9'10) x 1.93m (6'4)
Garage (x2) 6.35m (20'10) x 2.99m (9'10)
Useful information:
Council tax band: F
Tenure: Freehold
Postcode: LE67 8FW
Built: 2002
Listed or in conservation area: No
Central heating: Yes
Boiler age: 16 years
Boiler: Gas
Service Charge £1200 p/a
Last boiler service: Serviced annually on a plan, next service booked September 2018
Local authority: North West Leicestershire
Water meter: Yes
Rear garden: South
Loft space: Boarded with loft ladder
Potcode for Sat nav - LE67 8FW
Want to arrange a viewing? Our phone lines are open 8am - 8pm, 7 days per week. Live chat is available 24/7 on our website -
Important Information
Making An Offer - As part of our service to our Vendors, we ensure that all potential buyers are in a position to proceed with any offer they make and would therefore ask any potential purchaser to speak with our Mortgage Advisor to discuss and establish how they intend to fund their purchase. Additionally, we can offer Independent Financial Advice and are able to source mortgages from the whole of the market, helping you secure the best possible deal and potentially saving you money. If you are making a cash offer, we will ask you to confirm the source and availability of your funds in order for us to present your offer in the best possible light to our Vendor.
Property Particulars: Although we endeavour to ensure the accuracy of property details we have not tested any services, heating, plumbing, equipment or apparatus, fixtures or fittings and no guarantee can be given or implied that they are connected, in working order or fit for purpose. We may not have had sight of legal documentation confirming tenure or other details and any references made are based upon information supplied in good faith by the Vendor.
Floor Plans: Purchasers should note that if a floor plan is included within property particulars it is intended to show the relationship between rooms and does not reflect exact dimensions or indeed seek to exactly replicate the layout of the property. Floor plans are produced for guidance only and are not to scale.
Property Location
Similar Properties
Town house For Sale Coalville Town house For Sale LE67 Coalville new homes for sale LE67 new homes for sale Flats for sale Coalville Flats To Rent Coalville Flats for sale LE67 Flats to Rent LE67 Coalville estate agents LE67 estate agents



.png)





