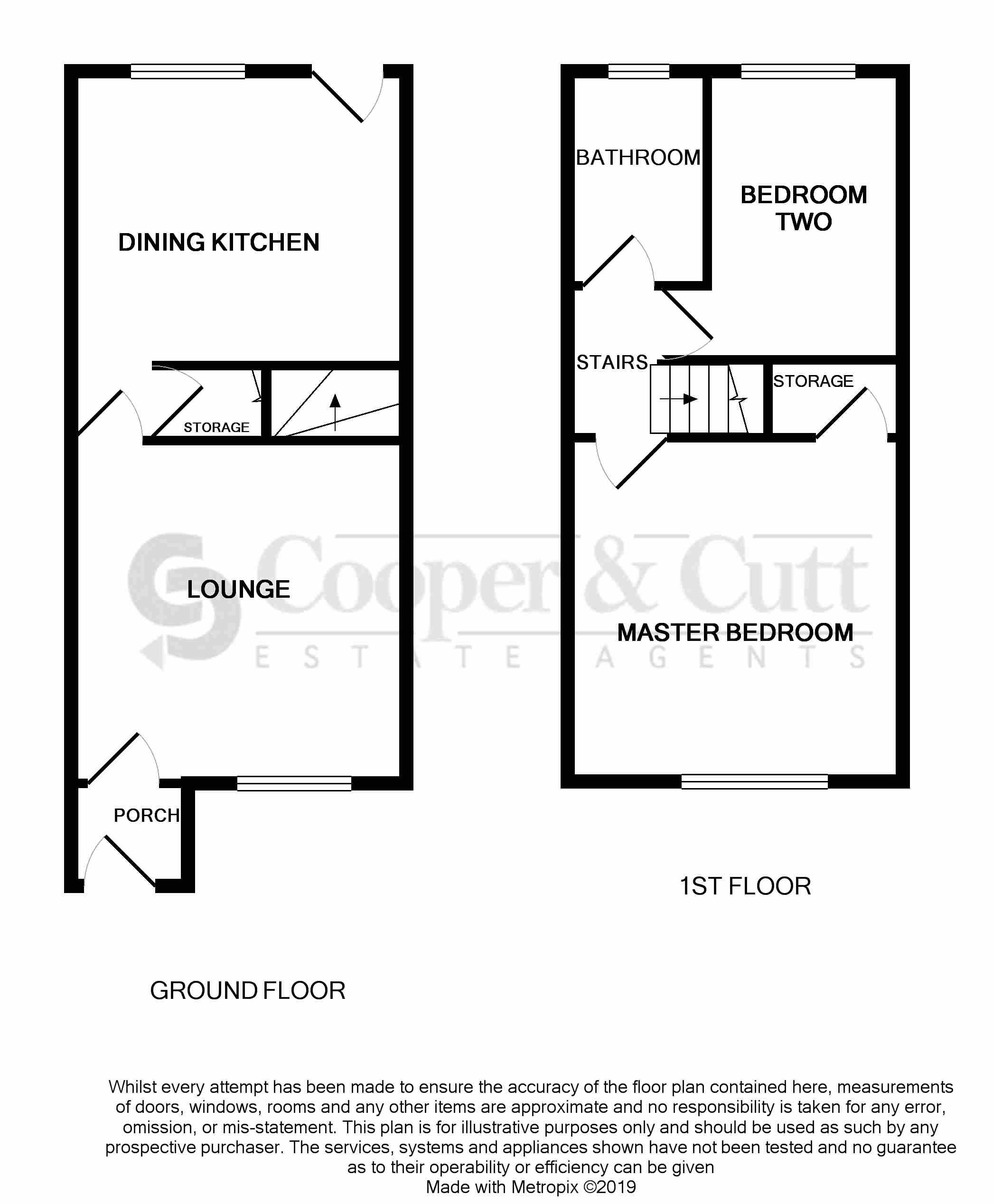2 Bedrooms Town house for sale in Crayford Drive, Crofton, Wakefield WF4 | £ 110,000
Overview
| Price: | £ 110,000 |
|---|---|
| Contract type: | For Sale |
| Type: | Town house |
| County: | West Yorkshire |
| Town: | Wakefield |
| Postcode: | WF4 |
| Address: | Crayford Drive, Crofton, Wakefield WF4 |
| Bathrooms: | 1 |
| Bedrooms: | 2 |
Property Description
We are pleased to bring to the open market, this modern two double bedroom mid town house, situated in the heart of Crofton centre within easy reach of Wakefield City Centre and all its amenities.
It benefits from the usual gas fired central heating and PVCu double glazing together with a garage in a separate block and gardens to the front and rear.
Accommodation comprises of entrance porch, lounge with modern electric fire, handy under stairs pantry / storage cupboard, dining kitchen with free standing cooker, stairs and landing, two double bedrooms and a house bathroom/WC with shower. On street parking available plus a garage in a separate block close by. Gardens to front and rear.
Entrance lobby 3' 6" x 3' 11" (1.07m x 1.21m) White PVCu double glazed entrance door. Fitted cupboard housing mains gas meter. Fitted coat hooks.
Lounge 11' 10" x 11' 7" (3.62m x 3.54m) PVCu double glazed window unit. Central heating radiator. Fitted vertical blinds. Modern electric fire in hearth and surround. Ceiling light.
Under stairs pantry / storage With fitted shelves and hanging rail. Mains electric meter and mains rcd fuse board.
Dining kitchen 10' 4" x 11' 6" (3.15m x 3.52m) A good sized dining kitchen comprising of wood effect laminated cupboards and units with stainless steel sink unit and contrasting worktops. Free standing electric cooker. Space for washing machine. Ideal wall mounted combination boiler (only 2 years old). PVCu double glazed window unit. Central heating radiator. White PVCu double glazed rear door. Ceiling light. Fitted roller blind. Vinyl floor covering.
Stairs and landing Access to loft space. Ceiling light. Ceiling mounted smoke alarm.
Master bedroom front 11' 1" x 11' 5" (3.40m x 3.49m) PVCu double glazed window unit. Central heating radiator. Storage over stairs.
Second double bedroom rear 10' 4" x 6' 9" (3.15m x 2.07m) PVCu double glazed window unit. Central heating radiator.
Bathroom/WC 7' 5" x 4' 5" (2.28m x 1.36m) A modern half tiled bathroom with a white three piece suite of panelled bath with mixer shower over, WC and a wash basin. Ceiling light. PVCu double glazed window unit. Central heating radiator. Fitted mirror above sink plus further wall mounted mirrored cabinet. Vinyl, tile effect floor covering.
Outside There are easily manageable gardens to the front and rear with the rear comprising of a small lawn area with compact patio. There is also a single garage in a separate block and on street parking is available.
Please note There is currently a tenant in situ on a periodic tenancy paying a monthly rent of £475.00. If vacant possession is required, this can easily be arranged with the required 2 months notice but if an investor is interested, the tenant may wish to re-sign for a further term.
Property Location
Similar Properties
Town house For Sale Wakefield Town house For Sale WF4 Wakefield new homes for sale WF4 new homes for sale Flats for sale Wakefield Flats To Rent Wakefield Flats for sale WF4 Flats to Rent WF4 Wakefield estate agents WF4 estate agents



.png)
