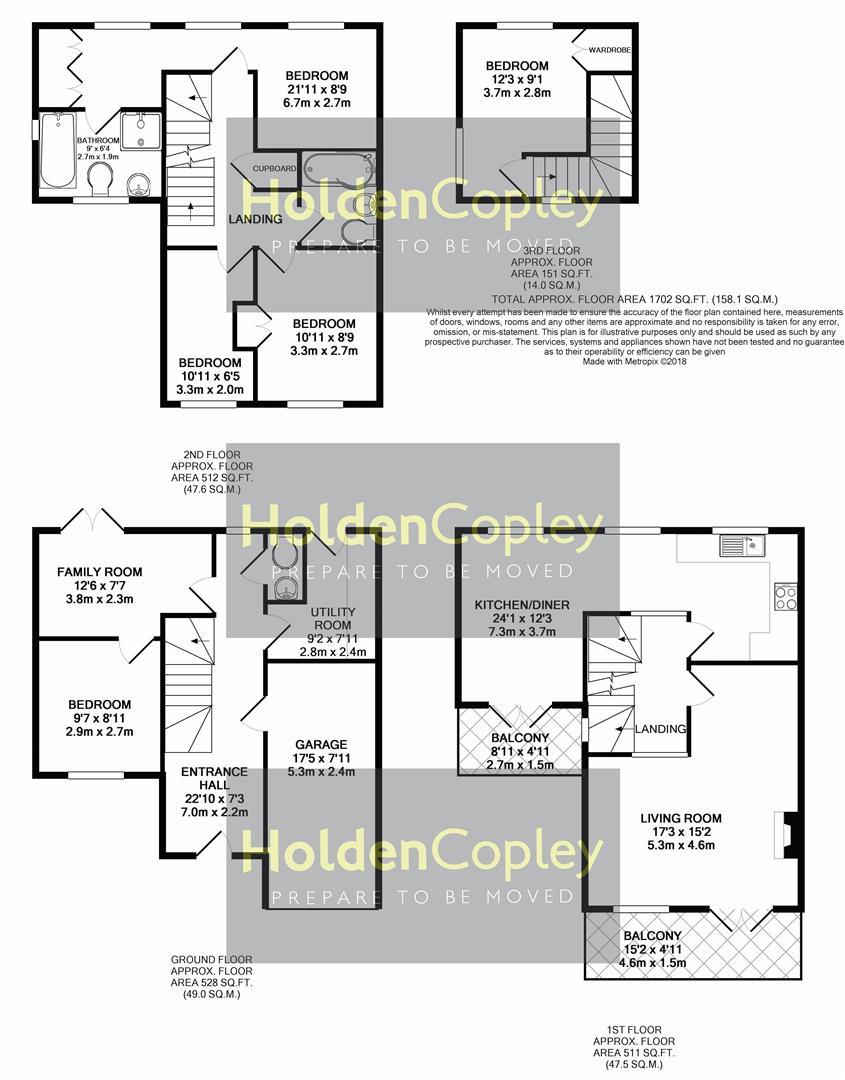5 Bedrooms Town house for sale in Cudworth Drive, Mapperley, Nottingham NG3 | £ 250,000
Overview
| Price: | £ 250,000 |
|---|---|
| Contract type: | For Sale |
| Type: | Town house |
| County: | Nottingham |
| Town: | Nottingham |
| Postcode: | NG3 |
| Address: | Cudworth Drive, Mapperley, Nottingham NG3 |
| Bathrooms: | 2 |
| Bedrooms: | 5 |
Property Description
Guide price £250,000 - £260,000
location, location, location
This spacious four storey modern townhouse will make the perfect home for any growing family.
The property is situated on a modern development just a short walk away from Mapperley Top. It is one of the largest on the estate and is being sold with no upward chain.
To the ground floor there is a study, utility room along with bedroom five.
The first floor has a good sized breakfast kitchen with its own balcony along with a family sized lounge and another larger balcony.
The third floor has three bedrooms with two bathroom suites.
To the top floor there is another double bedroom.
Outside there is a garage and parking to the front and to the rear there is a generous sized private enclosed garden.
No upward chain
Ground Floor
Entrance Hall (7.00 x 2.20 (22'11" x 7'2"))
The hall has a composite door, a radiator and provides access to the accommodation
Cloakroom
This space has a low level flush WC and a handbasin
Utility (2.80 x 2.40 (9'2" x 7'10"))
The utility room has a range of storage, space and plumbing for a washing machine and a door leading to the rear
Family Room (3.80 x 2.30 (12'5" x 7'6"))
This room has a radiator and French doors leading to the garden
Study (2.90 x 2.70 (9'6" x 8'10"))
The study has a double glazed window and a radiator
Garage (5.30 x 2.40 (17'4" x 7'10"))
First Floor
Living Room (5.30 x 4.60 (17'4" x 15'1"))
The lounge has a double glazed window, TV point, two radiators, gas fire with feature surround and French doors leading to a 4.60 x 1.50 balcony
Kitchen Diner (7.30 x 3.70 (23'11" x 12'1"))
The kitchen has a range of base and wall units, a stainless steel sink and a half with drainer and mixer taps, an integrated double oven, gas hob, extractor, space for under counter appliances, a radiator, two double glazed windows, TV point, space for a dining table and access to the balcony via French doors
Second Floor
Master Bedroom (6.70 x 2.70 (21'11" x 8'10"))
The main bedroom has three double glazed windows, a radiator, TV point and built in wardrobes
En-Suite (2.70 x 1.90 (8'10" x 6'2"))
This space has a shower cubicle, low level flush WC, hand basin, radiator, bath, part tiled walls and a double glazed window
Bedroom Three (3.30 x 2.70 (10'9" x 8'10"))
This bedroom has a double glazed window, radiator and built in wardrobes
Bedroom Four (3.30 x 2.00 (10'9" x 6'6"))
Bedroom four has a double glazed window and a radiator
Bathroom (2.00 x 1.70 (6'6" x 5'6"))
The bathroom has a low level flush WC, hand basin, bath with hand-held shower, tiled walls and a radiator
Third Floor
Bedroom Two (3.70 x 2.80 (12'1" x 9'2"))
This bedroom has two double glazed windows, loft access, a radiator and a built in wardrobe
Outside
Front
To the front of the property there is a driveway providing off-street parking, access to the garage and a lawned garden
Rear
To the rear of the property there is a private enclosed garden mainly laid to lawn
Property Location
Similar Properties
Town house For Sale Nottingham Town house For Sale NG3 Nottingham new homes for sale NG3 new homes for sale Flats for sale Nottingham Flats To Rent Nottingham Flats for sale NG3 Flats to Rent NG3 Nottingham estate agents NG3 estate agents



.png)











