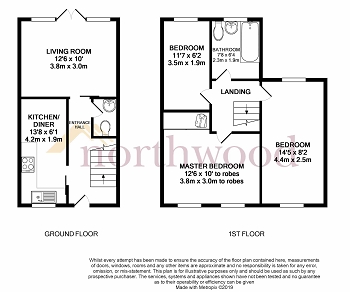3 Bedrooms Town house for sale in Dartington Road, Platt Bridge, Wigan WN2 | £ 115,000
Overview
| Price: | £ 115,000 |
|---|---|
| Contract type: | For Sale |
| Type: | Town house |
| County: | Greater Manchester |
| Town: | Wigan |
| Postcode: | WN2 |
| Address: | Dartington Road, Platt Bridge, Wigan WN2 |
| Bathrooms: | 0 |
| Bedrooms: | 3 |
Property Description
Lovely modern townhouse ideally located within a secluded part of this popular residential estate. Well presented throughout and boasting a great layout which gives three good sized bedrooms to the first floor. Welcoming entrance hall with ground floor WC, kitchen diner to the front, cosy living room with double doors leading out to the rear patio area and garden. Easily maintained garden ideal for entertaining with decked patio, good sized astroturf lawn and additional seating and storage area to the rear. Gated access directly out to the parking area within which the property has two designated spaces.
Entrance Hall
Accessed from pathway to the front via hardwood door with double glazed units to the top into welcoming entrance hall with ceiling light point, wall mounted radiator and staircase to the first floor.
Ground Floor WC
Ceiling light point, WC, pedestal washbasin, wall mounted radiator and wooden laminate flooring.
Kitchen Diner 13'8" x 6'1" (4.16m x 1.85m)
Upvc double glazed window to the front, ceiling light point, range of fitted wall and base units with contrasting worktop and tiled splashback, incorporating sink and drainer unit with mixer tap, integrated gas hob with concealed extractor hood, integrated electric oven, space for washing machine and fridge freezer, wall mounted and concealed central heating boiler, wall mounted radiator and tiled flooring.
Living Room 12'6" x 10'0" (3.81m x 3.04m)
To the rear of the property and with two upvc double glazed windows to the rear, ceiling light point, wall mounted radiator, wooden laminate flooring and upvc double glazed doors to the rear garden.
Stairs & Landing
Carpeted staircase to the first floor landing with ceiling light point, airing cupboard, loft access.
Bedroom One 12'6" max. 9'3" min. X 10'0" to robes (3.81m x 3.04m)
Two upvc double glazed windows to the front, ceiling light point, fitted wardrobes and wall mounted radiator.
Bedroom Two 14'5" x 8'2" (4.39m x 2.48m)
Dual aspect room with upvc double glazed windows to the front and rear, ceiling light point and two wall mounted radiators.
Bedroom Three 11'7" x 6'2" (3.53m x 1.87m)
Upvc double glazed window to the rear, ceiling light point and wall mounted radiator.
Family Bathroom 7'8" max. X 6'1" (2.33m x 1.85m)
Upvc double glazed window to the rear, ceiling light point, white suite comprising of WC, pedestal washbasin and panelled bath with electric shower over, glass screen and tiled elevations, wall mounted radiator and tiled flooring.
Externally Externally
Set back off the road within a secluded part of the estate, small lawned area to the front with access to the side and off road designated parking spaces. Private enclosed garden to the rear with decked patio area, low maintenance astroturf lawned area and additional patio area to the rear of the garden with built in wooden bench seats incorporating storage space. Fenced with gated access directly out to the parking area and two designated spaces.
Property Location
Similar Properties
Town house For Sale Wigan Town house For Sale WN2 Wigan new homes for sale WN2 new homes for sale Flats for sale Wigan Flats To Rent Wigan Flats for sale WN2 Flats to Rent WN2 Wigan estate agents WN2 estate agents



.png)


