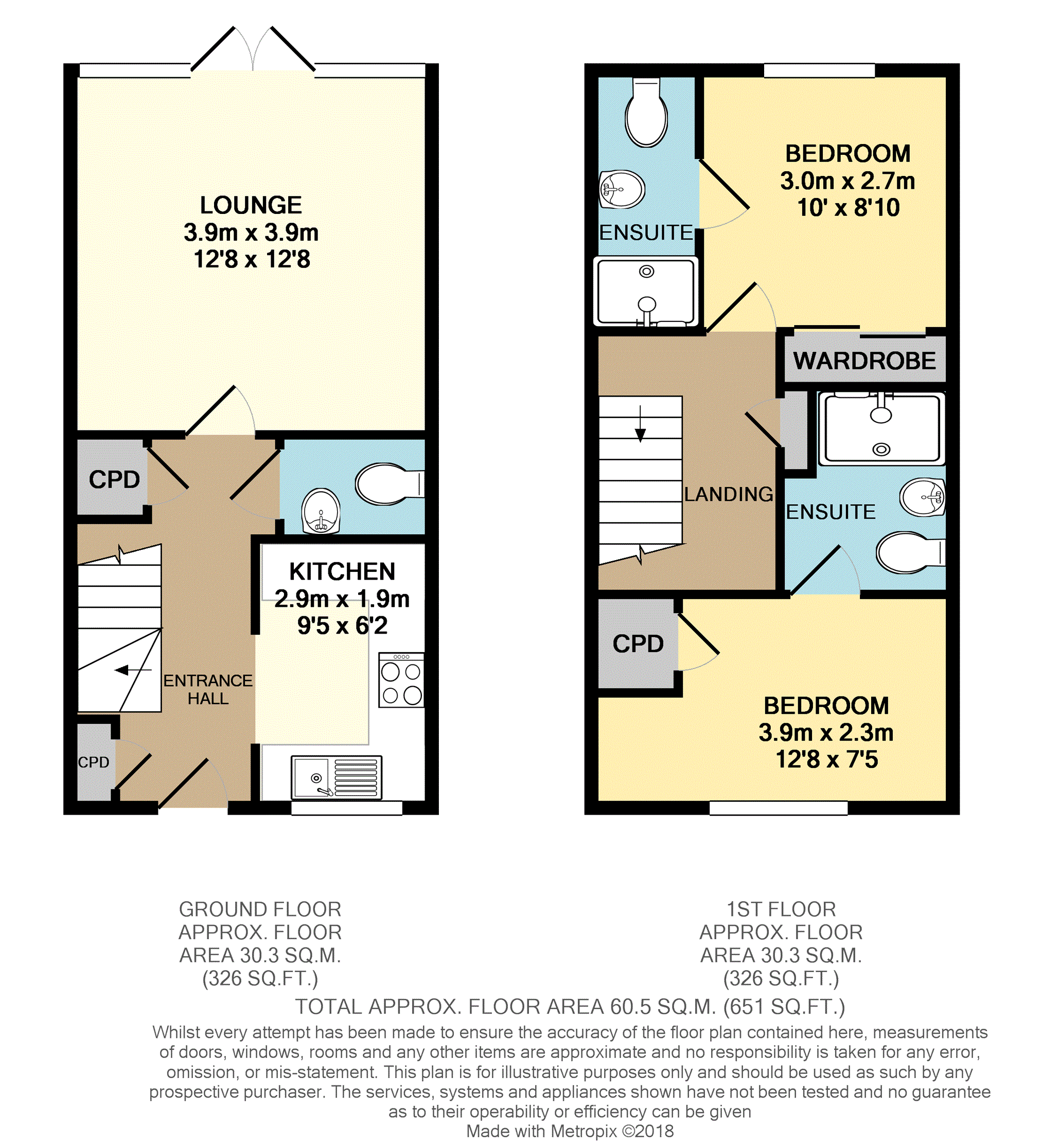2 Bedrooms Town house for sale in David Emmott Walk, Steeton BD20 | £ 165,000
Overview
| Price: | £ 165,000 |
|---|---|
| Contract type: | For Sale |
| Type: | Town house |
| County: | West Yorkshire |
| Town: | Keighley |
| Postcode: | BD20 |
| Address: | David Emmott Walk, Steeton BD20 |
| Bathrooms: | 1 |
| Bedrooms: | 2 |
Property Description
A impeccably presented, two bedroom mid town-house set within a highly regarded development built by Redrow Homes in 2015. The property is tucked away in the quietest of cul de sac locations within easy walkable distance to both Airedale Hospital and Steeton Railway Station. Internally, the property comprises of, to the ground floor, entrance hall, kitchen, lounge and w.C. To the first floor there are two double bedrooms, both benefitting from en-suite shower rooms. Externally, the property comes with an off-street parking space to the front. To the rear there is an enclosed, private garden providing excellent low maintenance outdoor relaxation space.
Entrance Hall
Door into storage cupboard plumbed for washing machine. Stairs lead up to first floor landing. Open access through to the kitchen.
Kitchen
9'5" x 6'2"
A modern fitted kitchen finished in high gloss white with a range of base and wall level storage. Integrated appliances to include fridge/freezer, electric oven and gas hob with extractor hood over. Stainless steel sink and a half with drainer. UPVC double glazed window. Inset spotlights.
W.C.
Hand wash basin. Low level w.C.
Lounge
12'8" x 12'8"
uPVC French doors lead out to rear garden. Engineered wood floor. Central heating radiator.
Landing
Door into storage cupboard.
Bedroom One
10' x 8'10"
uPVC double glazed window. Central heating radiator. Door into en-suite shower room.
En-Suite
Shower cubicle with folding glass door and tiled surround. Low level w.C. Hand wash basin with chrome mixer tap. Heated towel rail.
Bedroom Two
12'8" x 7'5"
uPVC double glazed window. Central heating radiator. Door into en-suite shower room.
En-Suite Two
Shower cubicle with folding glass door and tiled surround. Low level w.C. Hand wash basin with chrome mixer tap. Heated towel rail.
Outside
To the front of the property there is a paved driveway for off street parking. To the rear of the property there is an enclosed, mainly lawned garden with seating area and perimeter fence for privacy.
Property Location
Similar Properties
Town house For Sale Keighley Town house For Sale BD20 Keighley new homes for sale BD20 new homes for sale Flats for sale Keighley Flats To Rent Keighley Flats for sale BD20 Flats to Rent BD20 Keighley estate agents BD20 estate agents



.png)






