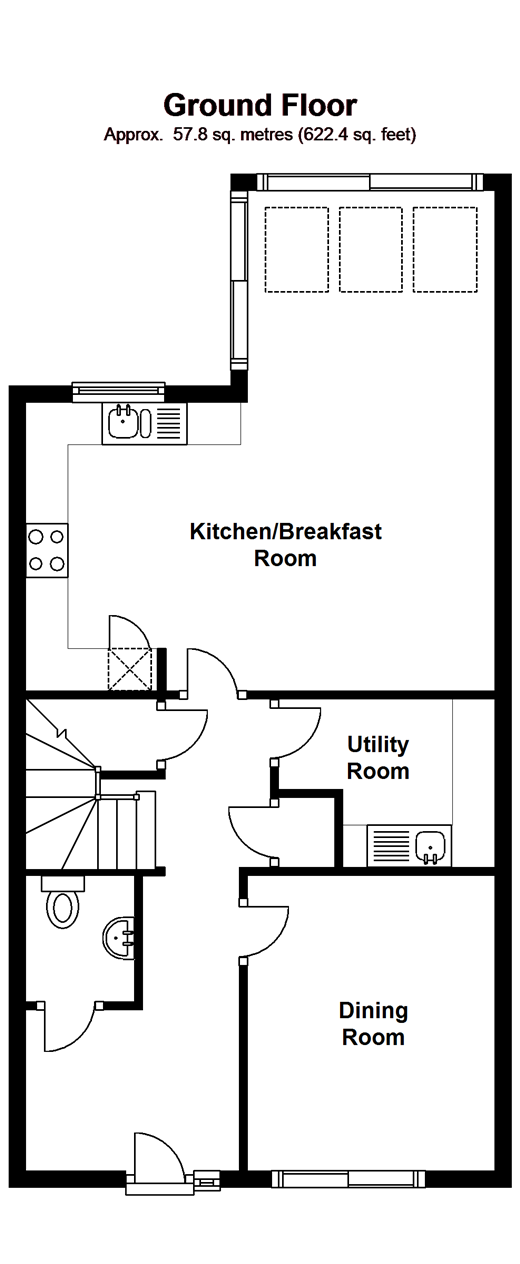4 Bedrooms Town house for sale in Daws Place, Redhill, Surrey RH1 | £ 396,500
Overview
| Price: | £ 396,500 |
|---|---|
| Contract type: | For Sale |
| Type: | Town house |
| County: | Surrey |
| Town: | Redhill |
| Postcode: | RH1 |
| Address: | Daws Place, Redhill, Surrey RH1 |
| Bathrooms: | 3 |
| Bedrooms: | 4 |
Property Description
Purchasing this property with A lifetime lease
This property is offered at a reduced price for people aged over 60 through Homewise´s Home for Life Plan. Through the Home for Life Plan, anyone aged over sixty can purchase a lifetime lease on this property which discounts the price from its full market value. The size of the discount you are entitled to depends on your age, personal circumstances and property criteria and could be anywhere between 8.5% and 59% from the property´s full market value. The above price is for guidance only. It is based on our average discount and would be the estimated price payable by a 69-year-old single male. As such, the price you would pay could be higher or lower than this figure.
For more information or a personalised quote, just give us a call. Alternatively, if you are under 60 or would like to purchase this property without a Home for Life Plan at its full market price of £600,000, please contact Cubitt & West.
Property description
Welcome to Water Colour, built by Linden Homes in 2008. This development certainly doesn't disappoint - its distinctive colour pallet of pastel blues and greens certainly offers a sense of style.
Stroll down the reed bed and take a glance at the flagship houses that stand proudly in the centre of the development.
This beautifully presented 3-storey town house is just perfect for the growing family with a cool and contemporary design throughout. The ground floor houses a large kitchen/breakfast room, plus there is a separate dining room - ideal for holding dinner parties. You also have the bonus of a utility room to hide all your laundry away and a cloakroom for added convenience.
Upstairs you have plenty of room available on the first floor, enjoy a relaxing evening in the lounge watching a classic movie or head out onto the balcony and watch the ducks flying down the reed bed. On this floor you also have 2 bedrooms and the family bathroom. All of the bedrooms here are double in size, with the two second floor bedrooms featuring their own en-suite shower rooms. The master bedroom is a mind blowing size and offers space and privacy to escape the madness of the family! With its very own dressing area as well as en-suite shower room its going to be hard going anywhere else!
What the Owner says:
We have lived in this perfectly positioned house with wonderful views overlooking the lagoon and we feel privileged to have spent many happy times here.
This house has been a truly wonderful family home and we will be sad to move however our two boys have now flown the nest and we no longer need such a big property. There is also a great little pub (Inn on the Pond) which we have spent many Sunday lunch times in!
We will be very sad to leave Watercolour and hope that the new owners enjoy this spectacular location and family home as much as we have.
Room sizes:
- Hallway
- Cloakroom
- Utility Room 8'5 x 6'6 (2.57m x 1.98m)
- Dining Room 11'5 x 9'7 (3.48m x 2.92m)
- Kitchen/Breakfast Room 19'11 x 11'1 (6.07m x 3.38m)
- Landing
- Lounge 18'2 x 11'6 (5.54m x 3.51m)
- Balcony
- Bedroom 3 11'2 x 8'5 (3.41m x 2.57m)
- Bedroom 4 10'0 x 9'3 (3.05m x 2.82m)
- Family Bathroom 7'10 x 5'7 (2.39m x 1.70m)
- Landing
- Master Bedroom 16'0 x 11'0 (4.88m x 3.36m)
- Dressing Area
- En-suite Shower Room 6'10 x 5'1 (2.08m x 1.55m)
- Bedroom 2 12'1 x 11'3 (3.69m x 3.43m)
- En-suite Shower Room 5'10 x 5'9 (1.78m x 1.75m)
- Front Garden
- Rear Garden
- Car Port and Off Road Parking
The information provided about this property does not constitute or form part of an offer or contract, nor may be it be regarded as representations. All interested parties must verify accuracy and your solicitor must verify tenure/lease information, fixtures & fittings and, where the property has been extended/converted, planning/building regulation consents. All dimensions are approximate and quoted for guidance only as are floor plans which are not to scale and their accuracy cannot be confirmed. Reference to appliances and/or services does not imply that they are necessarily in working order or fit for the purpose. Suitable as a retirement home.
Property Location
Similar Properties
Town house For Sale Redhill Town house For Sale RH1 Redhill new homes for sale RH1 new homes for sale Flats for sale Redhill Flats To Rent Redhill Flats for sale RH1 Flats to Rent RH1 Redhill estate agents RH1 estate agents



.png)
