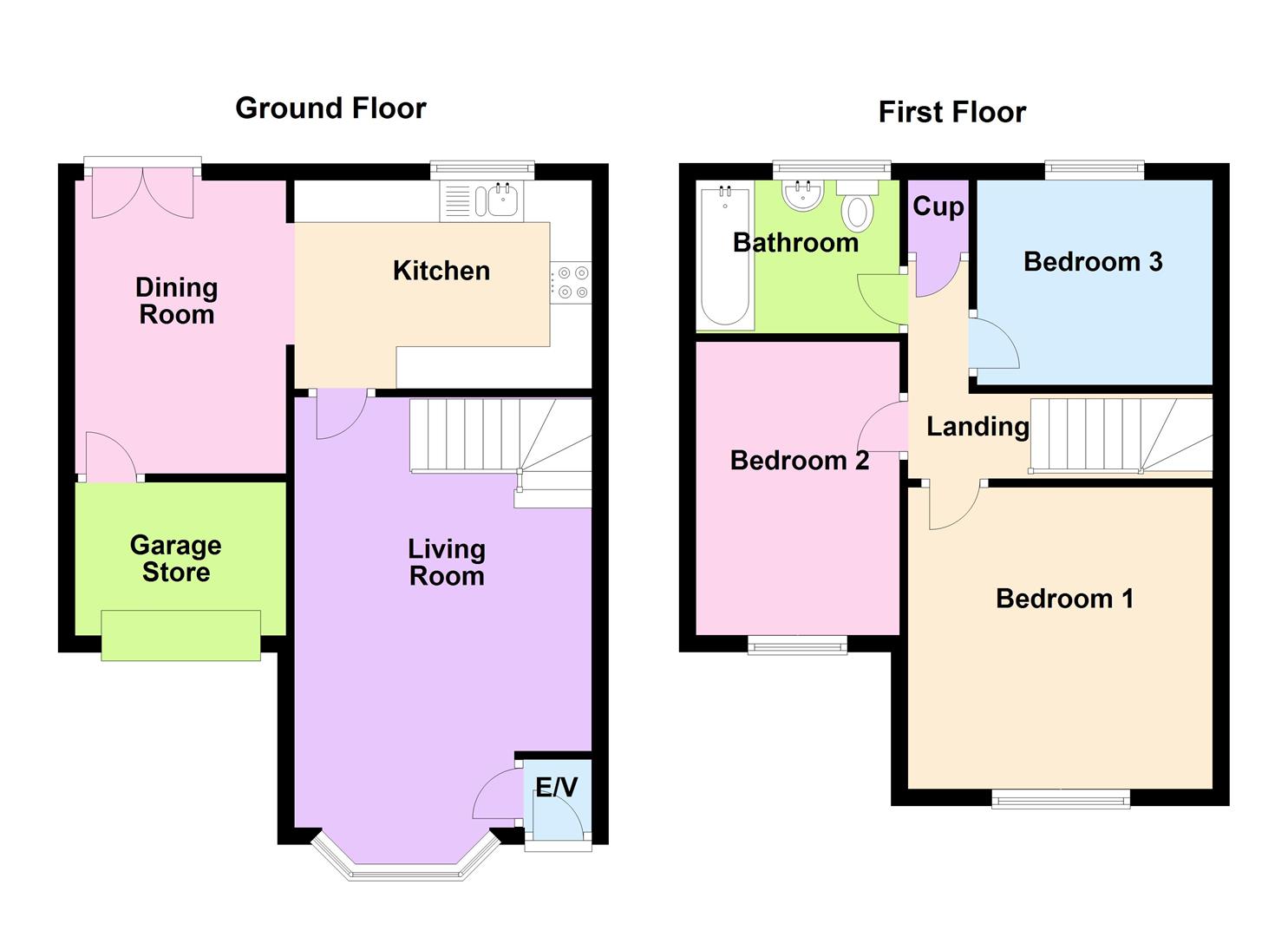3 Bedrooms Town house for sale in Dayton Close, Ravenstone, Coalville LE67 | £ 165,000
Overview
| Price: | £ 165,000 |
|---|---|
| Contract type: | For Sale |
| Type: | Town house |
| County: | Leicestershire |
| Town: | Coalville |
| Postcode: | LE67 |
| Address: | Dayton Close, Ravenstone, Coalville LE67 |
| Bathrooms: | 1 |
| Bedrooms: | 3 |
Property Description
** A beautifully presented three double bedroom mid town house which is beautifully presented throughout and offers both spacious and contemporary accommodation over two floors. ** EPC rating awaited. An internal inspection comes highly advised in order to appreciate the condition of this property which briefly comprises entrance vestibule, spacious living room, modern kitchen and open plan dining area on the ground floor. Stairs rise to the first floor offering three double bedrooms and a contemporary three piece bathroom suite. Externally the property benefits from a beautifully presented garden to the rear, drive parking and small garage store. Furthermore the property is located in a quiet cul-de-sac and an early inspection is highly advised in order to avoid disappointment. Please note. Available Circa Sept 2019
Ground Floor
Canopy Porch
With front door to the entrance hall.
Entrance Hall
With radiator and ceramic tiled floor.
Living Room (5.61m x 3.58m (18'5" x 11'9"))
Having uPVC double glazed bay window, feature fireplace, living flame gas fire and two double radiators.
Fitted Kitchen (2.49m x 3.58m (8'2" x 11'9"))
Inclusive of the range of base and wall cupboards, one and a quarter bowl and drainer unit, built in oven, four ring hob, extractor hood, tiled splashbacks, uPVC double glazed window to rear, radiator, tiled floor, plumbing for automatic washing machine and dishwasher, control pad for alarm system and the wall mounted gas fired central heating boiler.
Dining Room (3.56m x 2.57m (11'8" x 8'5"))
With radiator and uPVC double glazed French window to garden.
First Floor Landing
With airing cupboard.
Double Bedroom (4.06m x 3.58m (13'4" x 11'9"))
With uPVC double glazed window to front, radiator and exposed floorboards.
Double Bedroom (3.48m x 2.39m (11'5" x 7'10"))
With uPVC double glazed window to front and radiator.
Double Bedroom (2.57m x 2.95m (8'5" x 9'8"))
With uPVC double glazed window to rear, radiator, exposed floorboards, box cupboard and access to loft space.
Family Bathroom
With white suite having chrome finish fittings comprising panelled bath with shower over, pedestal wash hand basin, low level w.C, walls partly tiled, radiator, uPVC double glazed window, laminate floor, shaver point and ceiling mounted fan.
Outside
Rear Garden
Enjoying a sunny aspect and having fenced boundaries, paved patio, lawn, borders, water point and light.
Front Garden
With slate chipping, raised planters and tarmacadamed driveway.
Garage Store
With up-and-over entrance door, light, power, control pad for alarm system and personal door to dining room.
Property Location
Similar Properties
Town house For Sale Coalville Town house For Sale LE67 Coalville new homes for sale LE67 new homes for sale Flats for sale Coalville Flats To Rent Coalville Flats for sale LE67 Flats to Rent LE67 Coalville estate agents LE67 estate agents



.png)



