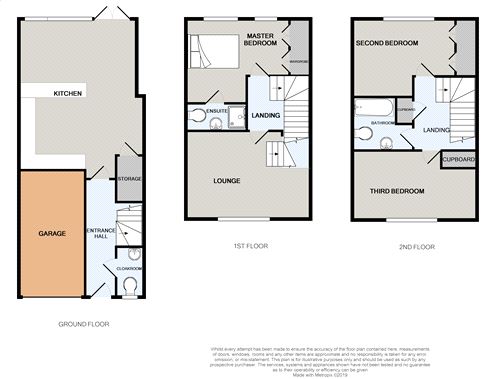3 Bedrooms Town house for sale in Dean Way, Bollington, Macclesfield, Cheshire SK10 | £ 369,950
Overview
| Price: | £ 369,950 |
|---|---|
| Contract type: | For Sale |
| Type: | Town house |
| County: | Cheshire |
| Town: | Macclesfield |
| Postcode: | SK10 |
| Address: | Dean Way, Bollington, Macclesfield, Cheshire SK10 |
| Bathrooms: | 0 |
| Bedrooms: | 3 |
Property Description
**Viewing Essential** Situated on a select development within a well regarded residential setting, is a well proportioned, modern townhouse, constructed of stone elevations in keeping with the local vernacular. The property provides easy access to the Villages local amenities, as well as offering good quality internal fixtures and fittings. Internally to the ground floor you will find an entrance hallway, cloakroom and a modern open plan kitchen, living dining room with patio doors leading out onto the rear garden. The first floor accommodation provides a spacious living room and the master bedroom with fitted wardrobes and an en-suite shower, whilst to the second floor there are two further double bedrooms and a modern family bathroom. Externally there is a generous driveway leading to a single garage and a private enclosed garden to the rear mainly laid to lawn with a flagged patio area. Viewing is highly recommended so please contact Harvey Scott on .
Ground Floor
Entrance Hallway
15' 1" x 7' 1" (4.60m x 2.16m) Max. Hand crafted pine door to front elevation with wrought iron door furniture, ceiling lights, single radiator, telephone point, door to cloakroom, stairs to first floor and door opening to Kitchen dining family room, alarm panel and Siemens thermostat.
Cloaks
6' 8" x 3' 3" (2.03m x 0.99m) Low level push flush WC, pedestal wash hand basin with chrome mixer tap, wooden double glazed window to front elevation, ceiling light, radiator and tiles to splash backs.
Open Plan Dining/Kitchen/Living Space
22' 4" x 16' 9" (6.81m x 5.11m) Max. Fully fitted kitchen fitted with a range of wall and base units with contrasting granite worktops, four ring stainless steel gas hob with stainless extractor hood over, one and half bowl stainless steel sink with chrome mixer tap, Bosch double fan assisted oven with grill, integrated fridge/freezer, integrated dishwasher, integrated washing machine, inset ceiling spot lights, and additional ceiling lights. Hard wired smoke alarm, two double radiators, wooden double glazed windows to rear elevation, wooden double glazed patio door to the rear, tiled flooring, TV point, cylinder multi fuel Scandinavian style stove, under stairs storage cupboard, breakfast bar and space for dining table and sofa.
First Floor
Landing
5' 7" x 7' (1.70m x 2.13m) Ceiling light, smoke alarm, radiator doors leading to lounge and master bedroom.
Lounge
11' 9" x 15' 2" (3.58m x 4.62m) Wooden double glazed weighted sliding sash windows to front elevation, ceiling lights, radiator, inset living flame gas fire with surround and hearth, TV point, power points and stairs leading to second floor.
Master Bedroom
14' 5" x 10' 9" (4.39m x 3.28m) Max Weighted wooden double glazed sliding sash windows to rear elevation, ceiling light, radiator, TV point, fitted wardrobes with hanging rails and overhead storage, door leading to en-suite.
En-Suite
8' 4" x 2' 9" (2.54m x 0.84m) Low level push flush WC, pedestal wash hand basin with chrome mixer tap, shower enclosure with Mira electric shower on a riser rail with bi-folding glass doors, inset ceiling spot lights, chrome heated towel radiator, partially tiled walls and tiled flooring.
Second Floor
Landing
Ceiling light, smoke alarm, storage cupboard housing combi boiler and door providing access to the bathroom, second and third bedrooms.
Second Bedroom
16' 5" x 9' 5" (5.00m x 2.87m) Weighted double glazed sliding sash window to rear elevation, ceiling light, radiator, double power points, fitted wardrobes with hanging rail with overhead storage, loft hatch.
Third Bedroom
15' 5" x 9' 7" (4.70m x 2.92m) Weighted double glazed sliding sash windows to front elevation, ceiling light, radiator, TV point, storage cupboard with hanging rail and overhead storage.
Family Bathroom
8' 8" x 6' 3" (2.64m x 1.91m) White three piece suite comprising of a low level push flush WC, pedestal wash hand basin with chrome mixer tap, panelled bath with thermostatic shower on a riser rail and chrome taps, part tiled walls, tiled flooring, inset ceiling spot lights, extractor fan and shaver point.
External
External
The property is set back behind a long tarmac drive providing plenty of off-road parking, lawned area to side, the driveway provides access to a single garage, outside light. There is a ginnel leading to rear where you will find a private garden mainly laid to lawn and enclosed with laurel hedgerows and fence panelling. Flagged patio area.
Single Garage
16' 4" x 8' (4.98m x 2.44m) Up and over door, ceiling light, double power points and consumer unit.
Property Location
Similar Properties
Town house For Sale Macclesfield Town house For Sale SK10 Macclesfield new homes for sale SK10 new homes for sale Flats for sale Macclesfield Flats To Rent Macclesfield Flats for sale SK10 Flats to Rent SK10 Macclesfield estate agents SK10 estate agents



.png)
