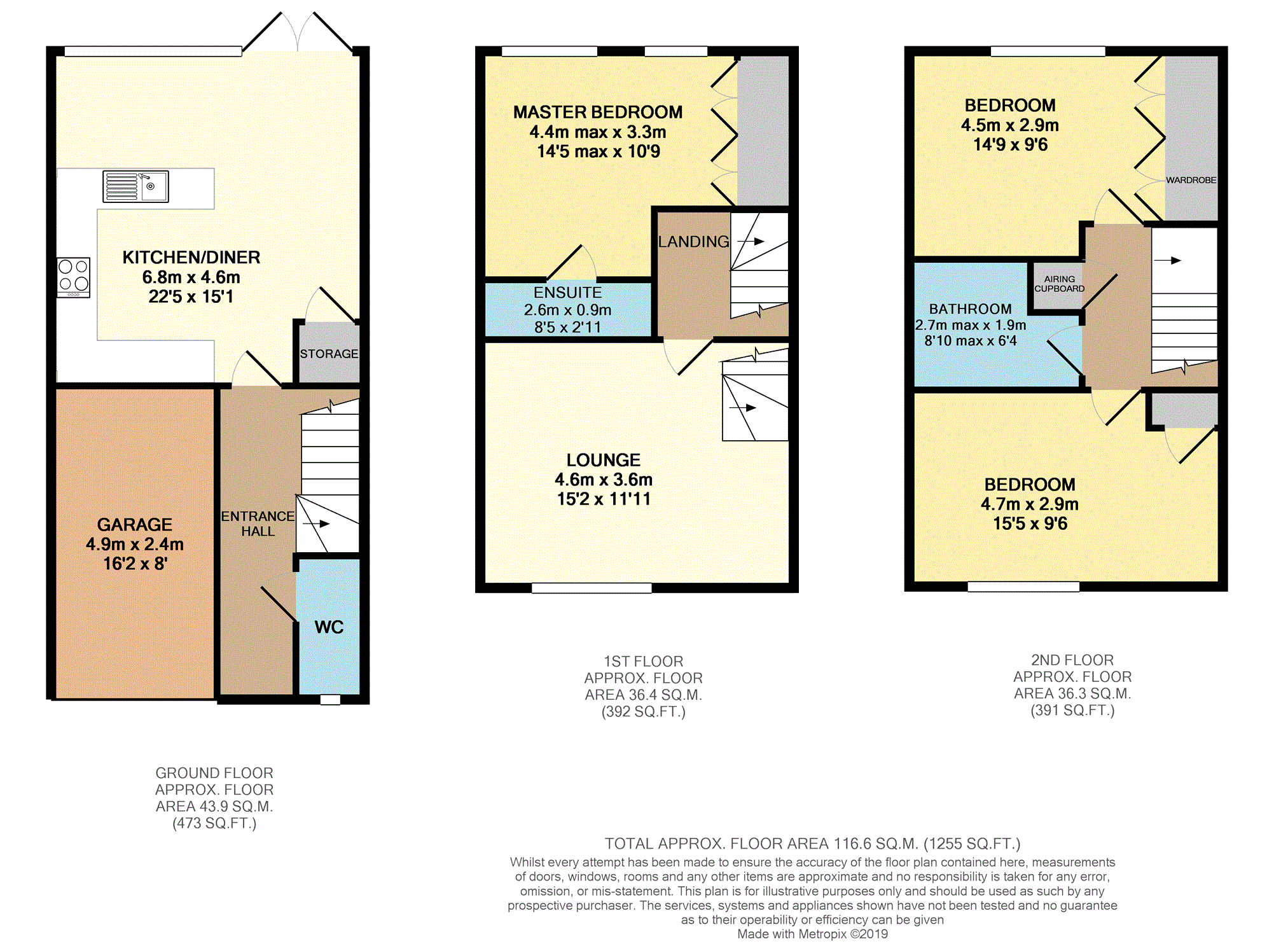3 Bedrooms Town house for sale in Dean Way, Bollington SK10 | £ 400,000
Overview
| Price: | £ 400,000 |
|---|---|
| Contract type: | For Sale |
| Type: | Town house |
| County: | Cheshire |
| Town: | Macclesfield |
| Postcode: | SK10 |
| Address: | Dean Way, Bollington SK10 |
| Bathrooms: | 1 |
| Bedrooms: | 3 |
Property Description
A very well presented three bedroom town house situated close to the heart of Bollington Village.
The ground floor offers a versatile living space currently comprising modern fitted kitchen with a dining area and a cosy lounge area with French doors leading to the garden. To the first floor is a further lounge and the master bedroom with en-suite. To the second floor are two further bedrooms and the family bathroom. To the front there is a driveway for a number of vehicles and access to the garage. To the rear is a private lawned garden with patio area perfect for al fesco dining.
Dean Way is conveniently located with walking distance of Bollington Village where you'll find a wide range of local amenities. The property must be viewed to appreciate both the spacious accommodation and the popular location.
Entrance Hallway
A welcoming entrance with radiator and providing access to the downstairs WC, stairs to first floor and doors to:
Kitchen/Diner
22'5 x 15'1
A wonderfully versatile space which is ideal for family life. The kitchen area is fitted with a range of matching wall and base units with complimentary worktops over, integrated fridge/freezer, double oven, hob, washing machine and dishwasher, stainless steel one and a half bowl sink with mixer tap over and breakfast bar.
The additional space in this room is currently used as a dining area and an additional sitting area with a log burner, double glazed windows to the rear elevation and French doors leading to the garden.
W.C.
With frosted double glazed window to front elevation, low level WC, corner pedestal hand basin and radiator.
First Floor Landing
With radiator and doors to:
Master Bedroom
14'5 (max) x 10'9
With double glazed windows to rear elevation, built-in wardrobes, TV point, radiator and door to:
Master En-Suite
8'5 x 2'11
Fitted with a shower cubicle, pedestal hand basin, low level WC and heated towel rail.
Lounge
15'2 x 11'11
With double glazed window to front elevation, radiator, TV point and stairs to:
Second Floor Landing
Providing access to airing cupboard and:
Bedroom Two
15'5 x 9'6
With double glazed window to front elevation, storage cupboard and radiator.
Bedroom Three
14'9 x 9'6
With double glazed window to rear elevation, built-in wardrobes and radiator.
Bathroom
8'10 (max) x 6'4
Fitted with a three piece white suite comprising panelled bath with shower over, pedestal hand basin and low level WC, heated towel rail and shaver point.
Garage
16'2 x 8'
With solid cedar wood door, power and lighting.
Outside
To the front of the property is a driveway providing parking for several cars and access to the garage. To the rear of the property is a lawned garden with patio area ideal for al fresco dining.
Property Location
Similar Properties
Town house For Sale Macclesfield Town house For Sale SK10 Macclesfield new homes for sale SK10 new homes for sale Flats for sale Macclesfield Flats To Rent Macclesfield Flats for sale SK10 Flats to Rent SK10 Macclesfield estate agents SK10 estate agents



.png)

