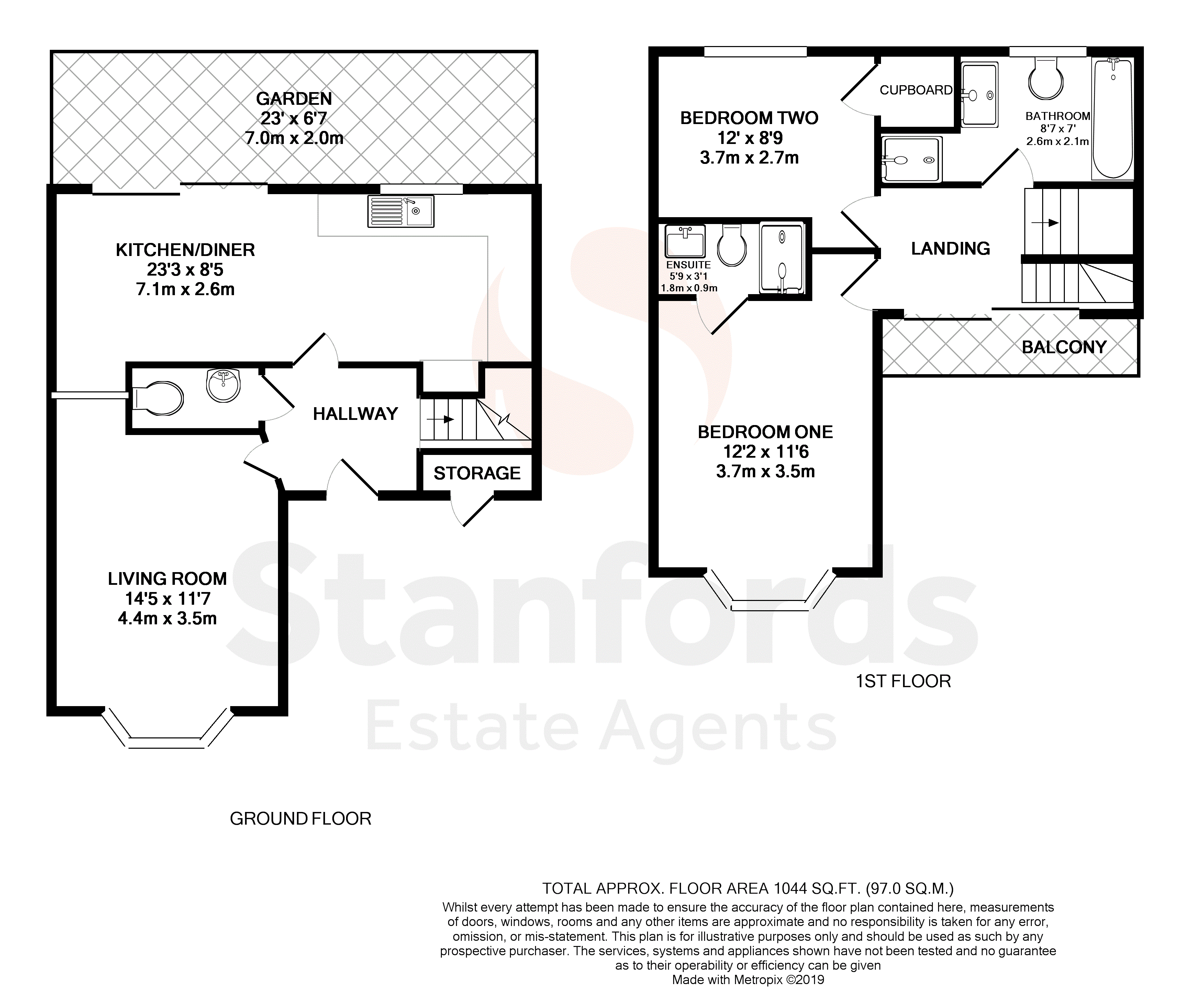2 Bedrooms Town house for sale in Denmark Mews, Hove BN3 | £ 500,000
Overview
| Price: | £ 500,000 |
|---|---|
| Contract type: | For Sale |
| Type: | Town house |
| County: | East Sussex |
| Town: | Hove |
| Postcode: | BN3 |
| Address: | Denmark Mews, Hove BN3 |
| Bathrooms: | 2 |
| Bedrooms: | 2 |
Property Description
Description A well appointed mews house arranged over two floors having two double bedrooms, two bathrooms (one en-suite) off road parking and a small courtyard garden. Properties in this mews seldom come to the market, situated incredibly close to Hove Station, Church Road and the seafront.
Denmark Mews is a prestigious development of 22 luxury Town Houses in Hove, where classic architecture meets innovative design. This town house is tucked away just off Denmark Villas in a private development in Hove. With bus routes and a local Tesco Express and 24 hour gym within minutes. George Street and Church Road offering shops, bars, restaurants and Hove seafront.
Hallway Part glazed wood front door with doors to; living room, WC, kitchen and stairs to first floor. Electricity consumer unit, radiator, ceiling spotlights, central heating thermostat, wood effect flooring.
Living room 14' 5" x 11' 7" (4.39m x 3.53m) Double glazed sash bay window over looking the front, TV and telephone point, ceiling downlighters, radiators and half block wall giving light to kitchen.
W.C 5' 9" x 3' 1" (1.75m x 0.94m) Low level WC with hidden cistern, hand wash basin, part tiled wall, extractor fan with ceiling down lights and radiator.
Kitchen/diner 23' 3" x 8' 5" (7.09m x 2.57m) Modern fitted kitchen with granite work tops, one and half bowl stainless steel sink and drainer with mixer tap. Six ring gas range hob with double size oven, extractor fan over, ' baumatic ' Fitted appliances include; integrated dishwasher, washing machine, fridge freezer and ceiling downlighters.
Dining area;
Radiator, wood effect flooring with double glazed sliding doors leading to patio courtyard. Glass block wall giving light to living room, ceiling downlighters.
Courtyard/patio 23' x 6' 7" (7.01m x 2.01m) Block paved courtyard, brick walled, planting area, lights, water tap.
Bedroom one 12' 2" x 11' 6" (3.71m x 3.51m) Double glazed sash bay window looking the front, TV and telephone point, ceiling down lighters, radiator. Door to en-suite shower room.
En-suite 5' 9" x 3' 1" (1.75m x 0.94m) Part tiled walls, lavatory with push button flush and hidden cistern, walk in double shower cubicle with sliding glass doors to power shower, hand wash basin with mixer tap, heated towel rail, shaver point, extractor fan.
Bedroom two 12' 0" x 8' 9" (3.66m x 2.67m) Two sash windows over looking the rear, TV point, radiator, ceiling down lighters and
storage cupboard housing heating system/water tank.
Family bathroom 8' 7" x 7' (2.62m x 2.13m) Part tiled walls, panelled bath with mixer tap and shower attachment, low level WC with hidden cistern and push button flush, hand wash basin mixer tap, separate shower cubicle, ceiling down lighters, shaver point, extractor fan, sash window over looking the rear and heated towel rail .
Outside This property has a rear courtyard with water tap and raised boarders. On the first floor there is a westerly aspect balcony and on the ground floor to the front there is a private drive with space for a car.
Other information service charge: Tbc
parking: Private Allocated Parking on Drive and Zone N
council tax band: Tax band E
tenure: Freehold
local authority: Brighton and Hove city Council
Property Location
Similar Properties
Town house For Sale Hove Town house For Sale BN3 Hove new homes for sale BN3 new homes for sale Flats for sale Hove Flats To Rent Hove Flats for sale BN3 Flats to Rent BN3 Hove estate agents BN3 estate agents



.png)