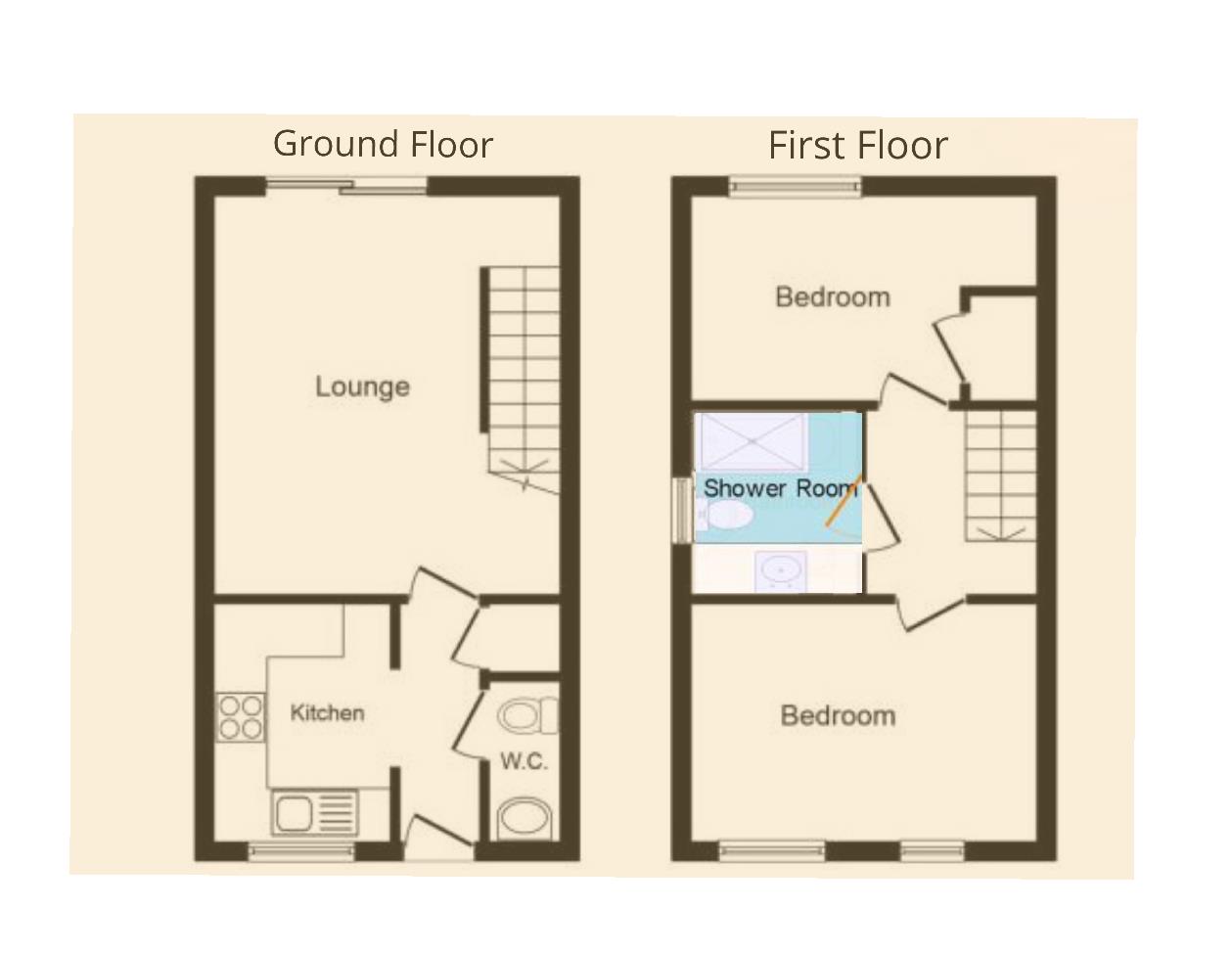2 Bedrooms Town house for sale in Derwent Close, Burton-On-Trent DE14 | £ 85,000
Overview
| Price: | £ 85,000 |
|---|---|
| Contract type: | For Sale |
| Type: | Town house |
| County: | Staffordshire |
| Town: | Burton-on-Trent |
| Postcode: | DE14 |
| Address: | Derwent Close, Burton-On-Trent DE14 |
| Bathrooms: | 1 |
| Bedrooms: | 2 |
Property Description
Modern two bedroom home located near burton town centre originally built by Sterling Homes and are for clients over 55 years of age. The property having delightful views over the river and the accommodation comprises of entrance hall, cloaks wc, rear lounge diner, front kitchen. On the first floor are two bedrooms with fitted wardrobes and a shower room. The property has a site located resident warden and pull cords in each room with an intercom system. They will appeal to those seeking an independent home with the convenience of being close to the town centre. The property also having storage heating and uPVC double glazing. No upward chain. Call to view.
Entrance Hall
Front entrance door leads into the hallway, electric heater, useful storage cupboard and doors lead off.
Cloaks Wc
Having wc, wash basin and heated towel rail.
Kitchen (2.74m’1.83m” 1.83m’1.83m” (9’6” 6’6”))
Having range of wall and base storage units with matching drawers, plinth heater, rolled edge countertop with inset sink having mixer taps and tiled splashback, plumbing for a washing machine, oven and hob with extractor over, space for fridge freezer and window to the front.
Lounge Diner (4.27m’3.05m” x 3.66m’2.74m” (14’10” x 12’9”))
Rear lounge diner with fireplace with inset electric fire, there are stairs to the first floor, patio doors to the rear. Also the stairs have a fitted stair-lift which is regularly serviced.
Further Photo
First Floor Landing
On the first floor landing with doors leading off to...
Bedroom One (3.66m’2.44m” x 2.44m’qp” (12’8” x 8’qp”))
A delightful view of the river is to be had from this room which also has built in wardrobes, dressing table, electric heater and two windows to the front.
Further Photo
Bedroom Two (2.74m’1.22m” x 2.13m’2.13m” (9’4” x 7’7”))
Second bedroom with over-bed cupboards and shelves, an airing cupboard, wardrobe, electric heater and window to the rear.
Shower Room
Having shower cubicle, vanity wash basin with fitted cupboards and counter-tops over, w.C., heated towel rail, wall mounted electric heater.
Outside Front
To the front of the house is a lawned area with storage barn having a lockable store cupboard and electricity meter.
Frontage Outlook
Views of the river.
Outside Rear
Outside the property having a rear sitting patio garden area.
Property Location
Similar Properties
Town house For Sale Burton-on-Trent Town house For Sale DE14 Burton-on-Trent new homes for sale DE14 new homes for sale Flats for sale Burton-on-Trent Flats To Rent Burton-on-Trent Flats for sale DE14 Flats to Rent DE14 Burton-on-Trent estate agents DE14 estate agents



.jpeg)