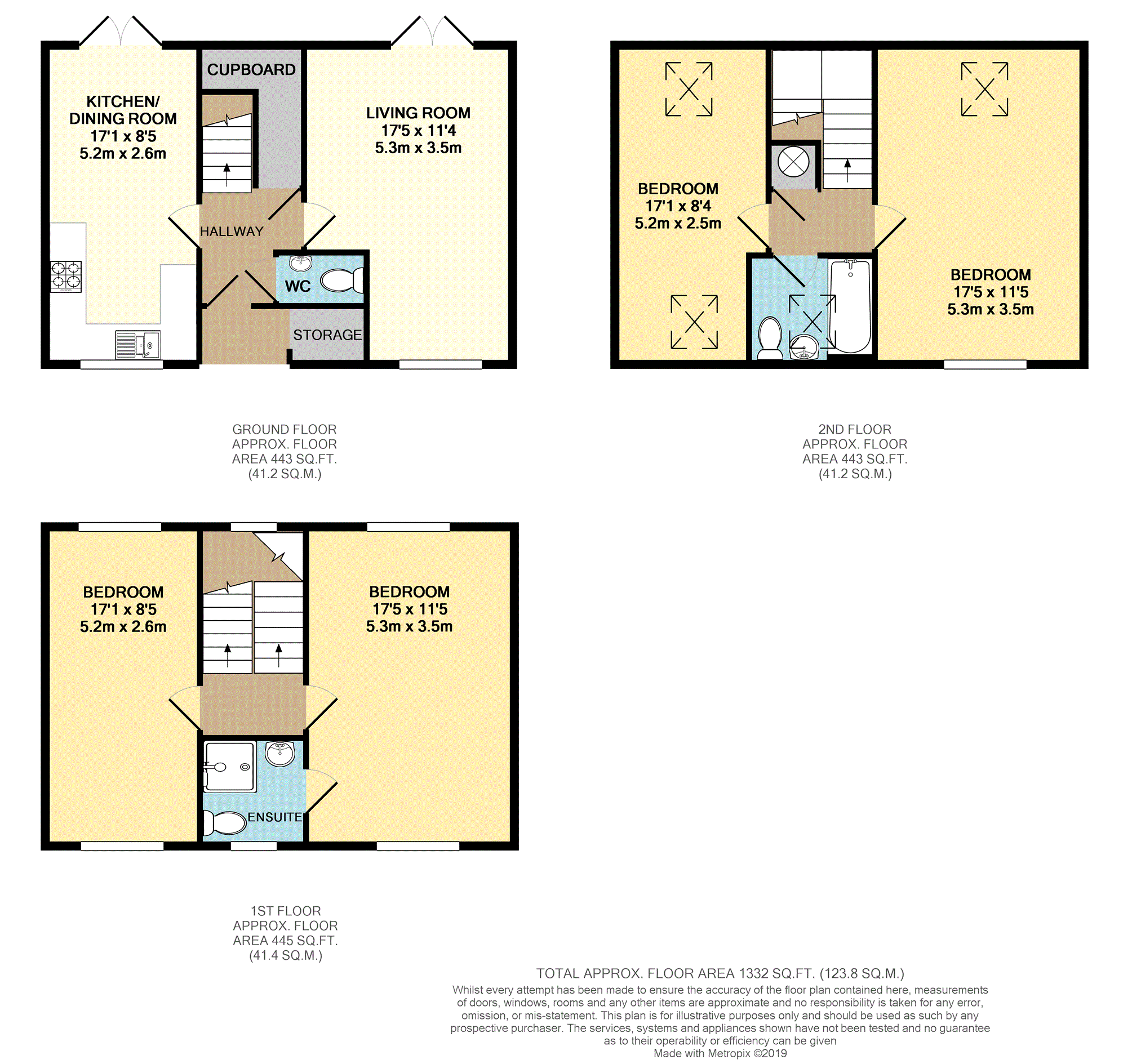4 Bedrooms Town house for sale in Dirac Road, Asley Down BS7 | £ 430,000
Overview
| Price: | £ 430,000 |
|---|---|
| Contract type: | For Sale |
| Type: | Town house |
| County: | Bristol |
| Town: | Bristol |
| Postcode: | BS7 |
| Address: | Dirac Road, Asley Down BS7 |
| Bathrooms: | 1 |
| Bedrooms: | 4 |
Property Description
This stylish, spacious and modern four double bedroom townhouse has a prime location in the popular Ashley Down neighbourhood, just minutes from the fashionable Gloucester Road.
Arranged on three storeys, the accommodation is very well proportioned with plenty of natural light as the principal rooms all feature dual aspect windows. On the ground floor is the entrance hallway giving access to a cloakroom/wc, a large living room and a smartly fitted kitchen/dining room - both having French doors leading out onto the back garden. The first floor has two double bedrooms with a stylish en suite shower room to the master, and up on the top level are two further double bedrooms and the family bathroom. The property comes with plenty of staorage space and features gas central heating and double glazing. Outside is an attractive enclosed rear garden and allocated parking space to the front.
Dirac Road is ideally located on a popular residential development within walking distance of the Gloucester Road and its great choice of independent shops, cafes, restaurants and bars. The wide green open space St Andrews Park is also nearby. Ideal for families or professional commuters alike, Bristol City Centre is only about two miles away, and the property is well placed for access to the M32/M4/M5 motorways and to Montpelier railway station. There are a number of highly-regarded schools in the area.
Internal viewing of this lovely home is very highly recommended.
Council Tax Band D.
Entrance
Open porch at the front approach with a storage space by the front door.
Hallway
Entrance door from the porch, staircase ascending to the first floor, understairs cupboard, laminate wooden floor, radiator.
Cloak Room
Close-coupled wc, wall-mounted wash basin with tiled splashback, laminate wooden floor, radiator.
Living Room
17' 5" x 11' 4" to maximum points
Double glazed window overlooking the front aspect, double glazed doors leading to the rear garden, two radiators.
Kitchen/Dining Room
17' 1" x 8' 5"
Double glazed window overlooking the front aspect, double glazed doors leading to the rear garden, a range of fitted wall and base units, rolled-edge work surfaces, tiled splashbacks, one-and-a-half bowl sink unit, fitted electric double oven, four-ring gas hob and cooker hood, integrated dishwasher, plumbing for a washing machine, cupboard-mounted gas central heating boiler, laminate wooden floor, radiator.
First Floor Landing
Double glazed window overlooking the rear aspect, staircases descending to the ground floor and ascending to the second floor, radiator.
Master Bedroom
17' 6" x 11' 5"
Double glazed windows overlooking the front and rear aspects, two radiators.
Master En-Suite
Obscure double glazed window overlooking the front aspect, white suite comprising a tiled shower cubicle with thermostatic shower, close-couple wc and pedestal wash basin, tiled splashback, heated towel rail.
Bedroom Three
17' 1" x 8' 5"
Double glazed windows overlooking the front and rear aspects, two radiators.
Second Floor Landing
Staircase descending to the first floor, access to the loft space, built-in airing cupboard housing the hot water cylinder, radiator.
Bedroom Two
17' 6" x 11' 5"
Double glazed window overlooking the front aspect, double glazed Velux skylight, two radiators.
Bedroom Four
17' 1" x 8' 4" to maximum points
Two double glazed Velux skylights, radiator.
Bathroom
Double glazed Velux skylight, white suite comprising a panelled bath with mixer shower attachment, close-couple wc and pedestal wash basin, tiled splashbacks, heated towel rail.
Rear Garden
Enclosed by wooden fencing, laid to lawn and extensive wooden decking with pergola and storage shed.
Property Location
Similar Properties
Town house For Sale Bristol Town house For Sale BS7 Bristol new homes for sale BS7 new homes for sale Flats for sale Bristol Flats To Rent Bristol Flats for sale BS7 Flats to Rent BS7 Bristol estate agents BS7 estate agents



.png)











