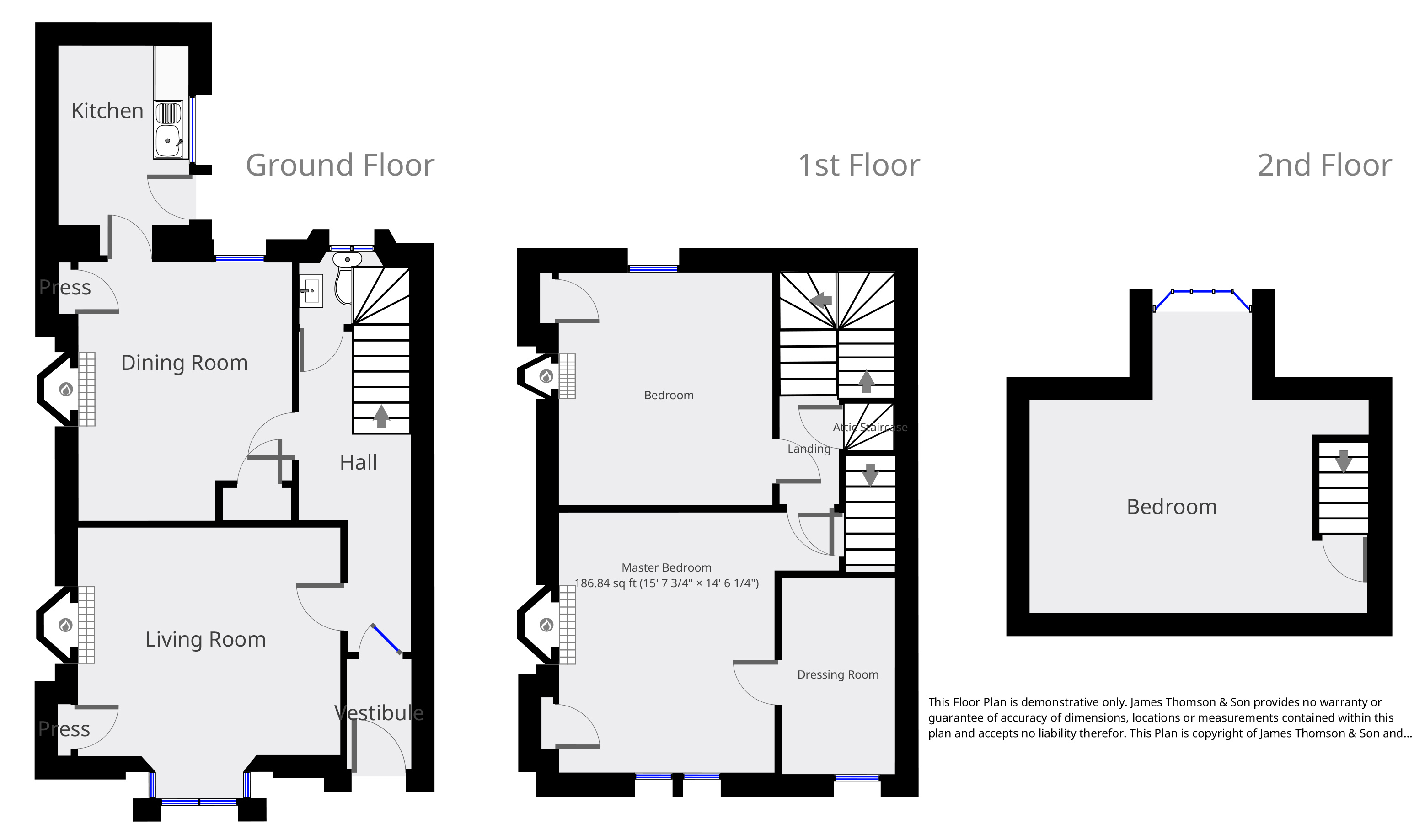3 Bedrooms Town house for sale in Douglas Street, Kirkcaldy KY1 | £ 150,000
Overview
| Price: | £ 150,000 |
|---|---|
| Contract type: | For Sale |
| Type: | Town house |
| County: | Fife |
| Town: | Kirkcaldy |
| Postcode: | KY1 |
| Address: | Douglas Street, Kirkcaldy KY1 |
| Bathrooms: | 1 |
| Bedrooms: | 3 |
Property Description
Description
This spacious Victorian 3 x Bedroom mid-terrace Townhouse with Sea Views, which is in need of modernisation, is located in the heart of Kirkcaldy within walking distance of the High Street, close to schools, shops, Kirkcaldy Bus Station, main line train station, leisure centre, and all amenities.
The property itself features single glazed timber framed windows throughout, partial electric and gas/coal fireplace heating and is offered for sale complete with all fitted carpets, floorcoverings, fixtures and fittings.
Accommodation
entry
Entry to the property is via a heavy timber entry door.
Vestibule
The Vestibule measures approximately 4’8” x 3’7” and features laminate wood effect vinyl flooring; and a large glazed entry door to the Hallway.
Hallway
The Hallway measures approximately 18’ x 6’4” at widest points and features parquet effect linoleum flooring; an electric radiator; and a telephone socket.
Living room
The Living Room, which is located towards the northwestern corner of the property, measures approximately 16’3” x 14’8” at widest points and features carpeting; a gas fire; a small press (cupboard); a TV antenna connection; and a large bay style window with curtains, which faces in a westerly direction, overlooking the front garden and Douglas Street.
Dining room
The Dining Room, which is located towards the northern side of the property, measures approximately 14’5” x 11’9” and features carpeting; a gas fire; a storage cupboard; a press; a door leading to the Kitchen; and a large window with curtains which faces in an easterly direction overlooking the rear garden.
Kitchen
The Kitchen, which is located towards the northeastern corner of the property, measures approximately 10’ x 7’4” at widest points and features linoleum tile flooring; fitted floor and wall mounted cabinets; a stainless steel sink with draining board; a wall mounted hot water tank; a window with opaque pane which faces in a southerly direction overlooking rear patio; and a timber entry door leading to the rear garden.
Bathroom
The Bathroom, which is located beneath the Staircase, measures approximately 6’2” x 5’8” at widest points and features vinyl flooring; a white suite; and opaque French windows with net curtain, which face in an easterly direction, overlooking the rear garden.
Staircase
The sweeping Staircase measures approximately 3’ in width and features decorative cast iron balustrades; a wooden bannister; carpet runner; and a large opaque window at mid-point which faces in an easterly direction, overlooking the rear garden.
Master bedroom w/ Dressing Room
The Master Bedroom, which is located towards the northwestern corner of the property, measures approximately 15’7” x 14’6” at widest points and features carpeting; an open fireplace with tile surround; a large understair cupboard; a press; 2 x large windows with roller blinds and curtains, which face in a westerly direction, overlooking Douglas Street.
Dressing room
The Dressing Room, which is located towards the southwestern corner of the property and accessed from the Master Bedroom, measures approximately 10’11” x 6’4” and features carpeting; and a window with roller blind and curtains which faces in a westerly direction, overlooking Douglas Street.
Bedroom two
This double Bedroom, which is located towards the northeastern corner of the property, measures approximately 12’11 x 11’11” and features carpeting; a small open fireplace with tile surround; a press; and a window with roller blind and curtains which faces in an easterly direction, overlooking the rear garden and providing views over the Firth of Forth.
Attic staircase
The Attic Staircase measures approximately 2’8” in width and features carpeting.
Bedroom three
This double Bedroom, which is located on the attic floor of the property, measures approximately 18’10” x 18’1” at widest points and features wood effect vinyl flooring; carpeting; a built-in wardrobe; and a dormer window with curtains which faces in an easterly direction, overlooking the rear garden and providing views over the Firth of Forth.
Garden front
The front garden is enclosed by a short wall and features Scottish pebbles.
Garden rear
The rear garden features grass, clothes drying poles, shrubs, flower beds, a shed, and a gate leading to the common pedestrian walkway to the rear.
Parking
Parking is on-street resident permit.
Broadband
Up to 362 Mb/s
Heating
Partial Electric, Gas/Coal Fire.
Entry
Early entry can be given.
To view
Apply to Selling Agents.
Offers
In excess of £150,000 are invited.
Property Location
Similar Properties
Town house For Sale Kirkcaldy Town house For Sale KY1 Kirkcaldy new homes for sale KY1 new homes for sale Flats for sale Kirkcaldy Flats To Rent Kirkcaldy Flats for sale KY1 Flats to Rent KY1 Kirkcaldy estate agents KY1 estate agents



.png)