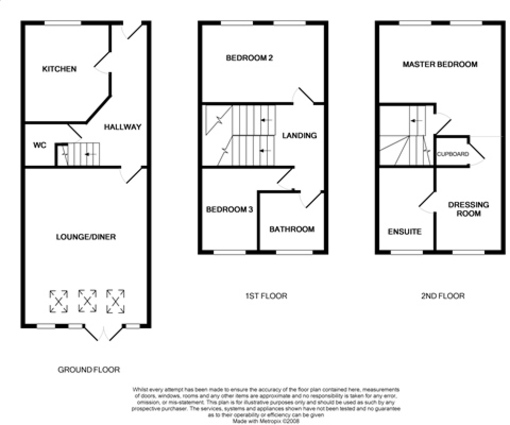3 Bedrooms Town house for sale in Drillfield Road, Northwich CW9 | £ 195,000
Overview
| Price: | £ 195,000 |
|---|---|
| Contract type: | For Sale |
| Type: | Town house |
| County: | Cheshire |
| Town: | Northwich |
| Postcode: | CW9 |
| Address: | Drillfield Road, Northwich CW9 |
| Bathrooms: | 2 |
| Bedrooms: | 3 |
Property Description
**terrific three bedroom three storey townhouse offered for sale with no ongoing chain**
This fantastic family home offers an abundance of living and sleeping accommodation within for all to enjoy across three storeys. Internally the property is modernised within and features neutral décor throughout. The property offers three great sized bedrooms with the master suite being located on the top floor with a dressing area, en-suite and fitted wardrobes. The living area within the property offers an excellent space for living and dining as the design of this home means it benefits from the additional space to the rear and yet still showcases a great sized garden. The home also benefits from parking to the front and a single garage. To the rear there is a low maintenance garden that is enclosed with fencing. The property is conveniently located within Northwich Town Centre and has an array of shops, boutiques, eateries and bars within walking distance. The doctor’s surgery and pharmacy is located on the same road and is easily accessible. There are great transport links close by and Northwich Train Station is within walking distance of the home providing routes to Manchester and Chester. The A556 is close by and provides easy access for commuters to the nearby motorway links providing routes to Manchester, Warrington, Liverpool and Chester.
Entrance Hall
Door with frosted glass insert entering into the entrance hall. Doors leading off. Radiator. Stairs rising to the first floor. Wood effect laminate flooring. Power points.
Cloakroom/WC
Modern white suite consisting of a low flush WC and pedestal wash hand basin with complementary tiled splash backs. Built in storage cupboards. Radiator.
Kitchen
UPVC double glazed window overlooking the front elevation. Modern range of wall and base units with roll over work surfaces incorporated and complementary tiled splash backs. Integrated electric oven. Integrated four ring gas hob with extractor hood over. Integrated fridge freezer. Integrated sink and drainer unit with mixer tap over. Radiator. Power points.
Living Room Diner
Upvc double glazed window overlooking the rear elevation. A large and bright room with plenty of natural light flooding in through the velux windows within the dining area. Wood effect laminate flooring. Upvc double glazed patio doors entering the rear garden with uPVC double glazed tall windows overlooking the rear elevation. Radiators. Power points.
First Floor Landing
Doors leading off. Stairs rising to the second floor.
Bedroom Two
Two Upvc double glazed windows overlooking the front elevations. A large double bedroom with built in wardrobes. Radiator. Power points.
Bedroom Three
Upvc double glazed windows overlooking the rear elevation. A third great sized bedroom which is versatile and could alternatively be used as an office or hobbies room. Radiator. Power points.
Bathroom
Upvc double glazed frosted window overlooking the rear elevation. A modern white suite consisting of a low flush WC, pedestal wash hand basin and a panelled bath with shower attachment. Complementary tiled splash backs. Radiator.
Second floor Landing
Door leading into the master suite.
Bedroom One
Two Upvc double glazed windows overlooking the front elevation. A large master suite with plenty of natural light spilling through. Built in wardrobes with hanging space and drawers. Loft access with wooden ladder and lighting so if desired can extend into. An open space that has a Upvc double glazed window overlooking the rear elevation. This space is ideal to be used as a dressing area or an office. Built in storage cupboard. Radiators. Power points. Door leading into the en-suite.
En-Suite
Upvc double glazed frosted window overlooking the rear elevation. Modern white suite consisting of a low flush WC, pedestal wash hand basin and a walk in shower cubicle. Complementary tiled splash backs. Shaving point. Radiator.
External
Garage 5.52m x 2.54m
Up and over door. Power and light.
To the front of the property is a driveway approach with pathway leading to the front entrance door with courtesy light. A gated access leads to the rear.
To the rear of the property is a fully enclosed garden, mainly laid to lawn with border surrounds. There is also a patio which is ideal for al fresco dining and entertaining.
Property Location
Similar Properties
Town house For Sale Northwich Town house For Sale CW9 Northwich new homes for sale CW9 new homes for sale Flats for sale Northwich Flats To Rent Northwich Flats for sale CW9 Flats to Rent CW9 Northwich estate agents CW9 estate agents



.png)

