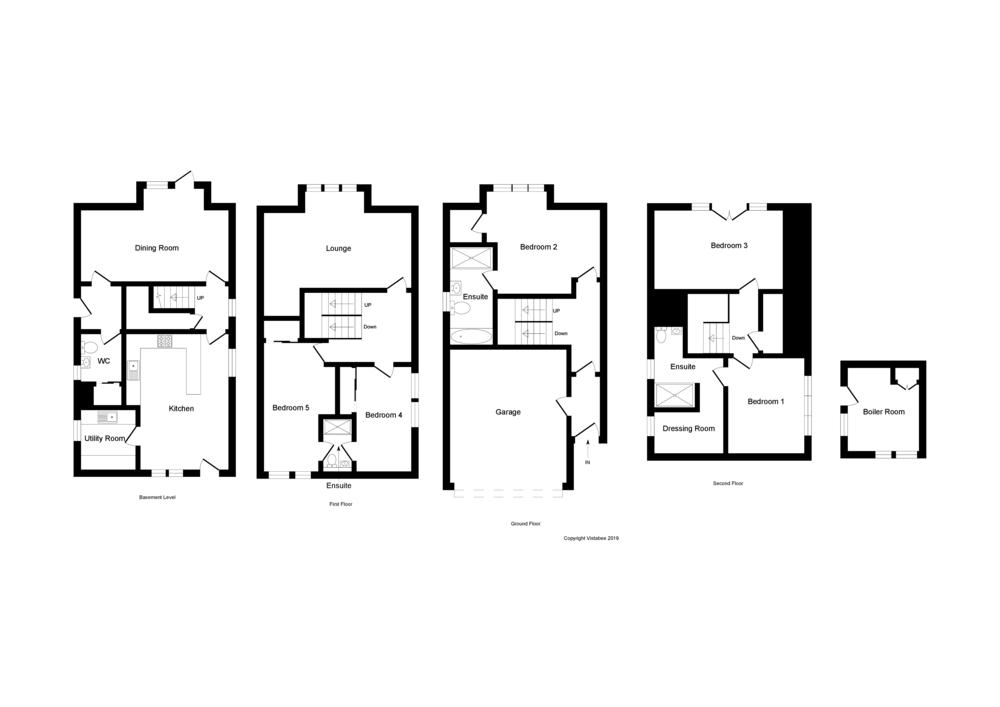5 Bedrooms Town house for sale in East Broomhill Road, Burntisland, Fife KY3 | £ 320,000
Overview
| Price: | £ 320,000 |
|---|---|
| Contract type: | For Sale |
| Type: | Town house |
| County: | Fife |
| Town: | Burntisland |
| Postcode: | KY3 |
| Address: | East Broomhill Road, Burntisland, Fife KY3 |
| Bathrooms: | 4 |
| Bedrooms: | 5 |
Property Description
Fantastic five bedroom detached town house which is a one off construction from a highly regarded builder. Completed to an extremely high standard with modern fixtures and fittings throughout. Early viewing is highly recommended to appreciate the quality of property on offer and flexible date of entry is available.
Internally the property comprises of welcoming entrance hallway located on the third level, accessed via the entrance vestibule is an internal door to the double garage and spacious second bedroom which is a good sized double and benefits from integrated wardrobe space and white three piece en-suite. The Fourth floor or top floor consists of well proportioned master bedroom with accompanying en-suite and integrated walk-in-wardrobe or dressing room, superb office space with access to an elevated balcony and stretching views, this room has the added benefit of being utilised as an additional bedroom. Sleeping level or Second floor comprises of two good sized double bedrooms both with integrated wardrobe space and an adjoining Jack & Jill Shower, the lounge is also located on this level which is a phenomenal family space. Finally the ground level is utilised predominantly as the living level and includes modern full fitted kitchen diner which has a range of base and wall mounted units, integrated appliances and complementary work surfaces, space for a dining room table and an accompanying utility area. An additional dining room is also located on this level which has bi-folding doors leading into the rear garden and access through to a lower level W/C.
Warmth is provided by an Air Source Heating System and double glazing is installed. The property benefits from a double driveway which allows for off street parking and grants access to an integrated double garage with electric roller door and ample integrated storage cupboards. Surrounding the property are private and well maintained garden grounds which consists of mono-block patio section and laid lawn. Located directly below the drive way is an external building which houses the heating system and can be utilised as the current owners do as a reception room.
Located within the coastal town of Burntisland, offering stunning panoramic views towards to the Firth of Forth and beyond. Within close proximity to recreational facilities which include shops, indoor swimming pool and golf course. Highly regarded primary and secondary schooling are also available.
EER Band C
• Five Bedroom Detached Town House
• Spacious Lounge
• Modern Kitchen Diner
• Utility Room
• Seperate Dining Room
• 2x En-suite's
• Master Dressing Room
• Jack & Jill Bathroom
• EER Band C
Entrance Hall
Living Room20'5"x14'1" (6.22mx4.3m).
Kitchen Dining Room14'1"x18'8" (4.3mx5.7m).
Utility Room7'6"x7'6" (2.29mx2.29m).
Dining Room20'5"x13'9" (6.22mx4.2m).
W/C5'6"x6'6" (1.68mx1.98m).
Master Bedroom10'5"x13'1" (3.18mx3.99m).
Ensuite 1
Dressing Room
Second Bedroom14'1"x14'1" (4.3mx4.3m).
Ensuite 25'10"x13'5" (1.78mx4.1m).
Third Bedroom16'2"x10'9" (4.93mx3.28m).
Fourth Bedroom14'5"x7'6" (4.4mx2.29m).
Jack & Jill Bathroom
Fifth Bedroom9'10"x17'8" (3mx5.38m).
Boiler Room
Property Location
Similar Properties
Town house For Sale Burntisland Town house For Sale KY3 Burntisland new homes for sale KY3 new homes for sale Flats for sale Burntisland Flats To Rent Burntisland Flats for sale KY3 Flats to Rent KY3 Burntisland estate agents KY3 estate agents



.png)

