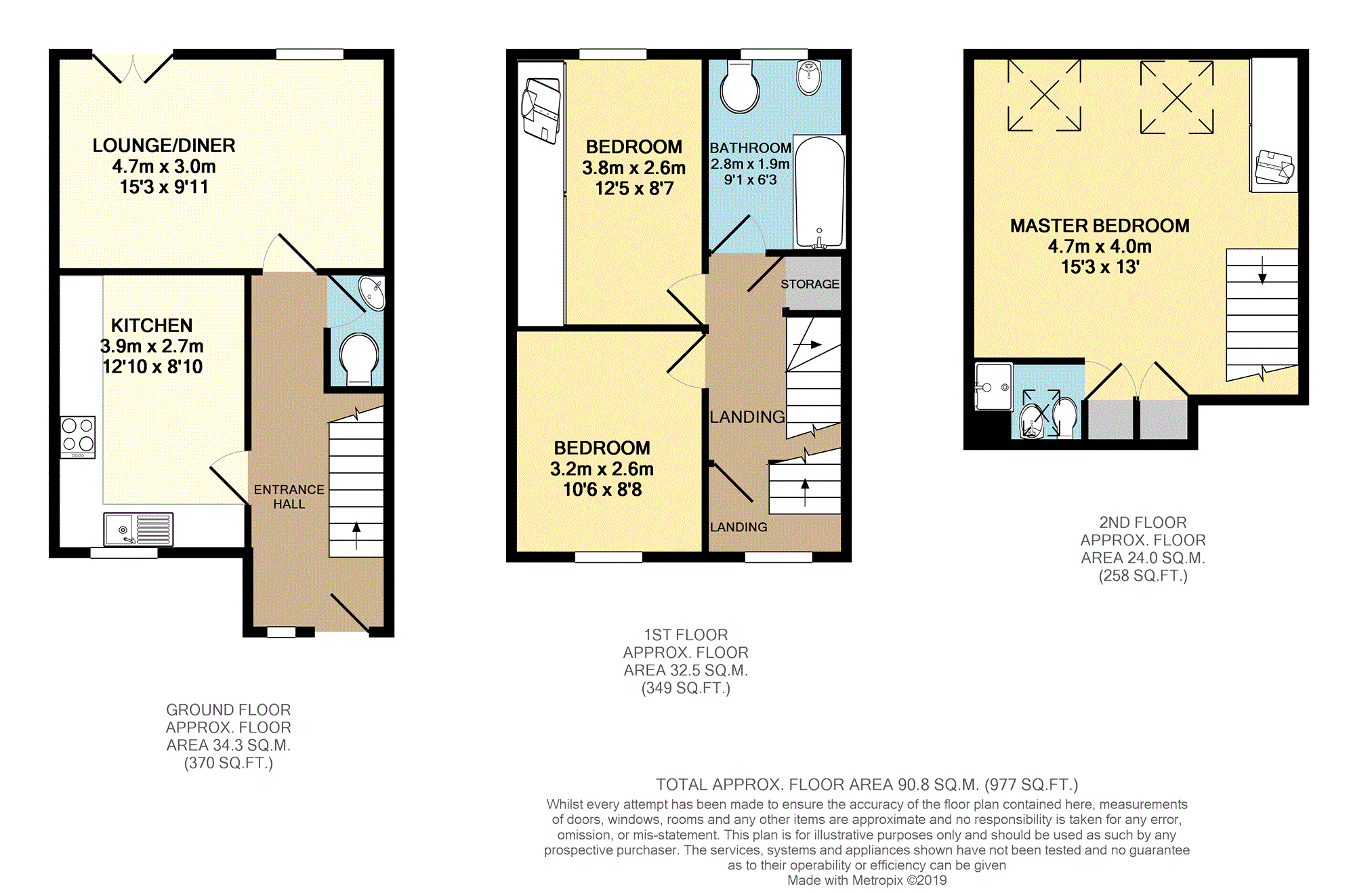3 Bedrooms Town house for sale in Ecclesfield Mews, Ecclesfield Sheffield S35 | £ 185,000
Overview
| Price: | £ 185,000 |
|---|---|
| Contract type: | For Sale |
| Type: | Town house |
| County: | South Yorkshire |
| Town: | Sheffield |
| Postcode: | S35 |
| Address: | Ecclesfield Mews, Ecclesfield Sheffield S35 |
| Bathrooms: | 1 |
| Bedrooms: | 3 |
Property Description
A well presented an tastefully decorated three bedroom end town house . Being offered for sale with immediate vacant possession this property would be of special interest to first time buyers, couples and young families. Boasting many extras we would urge a early viewing to truly appreciate this wonderful property.
Set on a popular residential estate which is within easy reach of the local schools, amenities, the M1 motorway, Meadowhall and within easy reach of Chapletown with the train station and variety of shops, direct bus route to both Barnsley and Sheffield
The property has the benefit of gas central heating, double glazing, burglar alarm and electric smoke alarms.
With the accommodation briefly comprising entrance hallway, lounge, kitchen, downstairs cloaks/WC, first floor accommodation comprises two bedrooms and bathroom, second floor master bedroom with En-suite. Outside is a front double driveway, gated side pathway which leads to the enclosed established rear gardens.
Entrance Hallway
Having a front facing entrance door and a central heating radiator.
Downstairs Cloakroom
Having a low flush WC, wash hand basin, extractor fan and a central heating radiator.
Kitchen
12'10" x 8'10"
Having a front facing double glazed window with a range of wall and base units with gloss cupboard doors and complimentary worktops with a inset sink, 5 ring gas hob with a chrome cooker hood over, electric oven, integral fridge, freezer, dishwasher and washing machine a cupboard houses the wall mounted combination boiler. Tiled flooring, tiled splash back to the walls and a central heating radiator.
Lounge
15'3" x 9'11"
Having a rear facing double glazed window and rear facing patio doors giving access to the landscaped rear gardens. Wall mounted electric fire, TV aerial point and a central heating radiator.
First Floor Landing
Having a storage cupboard a central heating radiator with a door opening into a further landing which has a front facing double glazed window, a central heating radiator and a staircase that rises to the second floor master bedroom.
Bathroom
Having a rear facing opaque double glazed window with a white three piece suite which comprises a panelled bath with a power shower over, push button WC, wash hand basin, extractor fan, part tiling to the walls and a central heating radiator.
Bedroom Two
12'5" x 8'7"
Having a rear facing double glazed window, fitted wardrobes to one wall and a central heating radiator.
Bedroom Three
10'6" x 8'8"
Having a front facing double glazed window and a central heating radiator.
Master Bedroom
15'3" x 13'0"
Having two rear facing Velux style windows, fitted wardrobes to one wall, cylinder cupboard, storage cupboard and a central heating radiator.
Master En-Suite
Having a front facing Velux style window, shower cubicle with shower in, push button WC, wash hand basin, extractor fan, part tiling to the walls and a central heating radiator.
Outside
To the front of the property is a double width driveway with a gated side pathway leading to the enclosed rear garden which has a paved patio area, artificial grass, garden shed, outside cold water tap and wall mounted light.
Property Location
Similar Properties
Town house For Sale Sheffield Town house For Sale S35 Sheffield new homes for sale S35 new homes for sale Flats for sale Sheffield Flats To Rent Sheffield Flats for sale S35 Flats to Rent S35 Sheffield estate agents S35 estate agents



.png)











