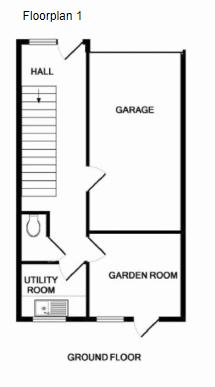4 Bedrooms Town house for sale in Edgewood Drive, Green Street Green, Orpington BR6 | £ 399,950
Overview
| Price: | £ 399,950 |
|---|---|
| Contract type: | For Sale |
| Type: | Town house |
| County: | London |
| Town: | Orpington |
| Postcode: | BR6 |
| Address: | Edgewood Drive, Green Street Green, Orpington BR6 |
| Bathrooms: | 1 |
| Bedrooms: | 4 |
Property Description
* three/four bedroom townhouse* dual aspect lounge/dining room* integral garage* close to outstanding ofsted warren road school* great family home* call us today on to make your appointment*
Langford Rae of Chelsfield are delighted to offer an opportunity to purchase this three/four bedroom town house set within a popular road on the borders of Orpington, Green St Green and Chelsfield, being well placed for Chelsfield Railway Station which lies under half a mile away. The ever popular Warren Road Primary School with its outstanding ofsted report can be found within 0.3miles and St Olave’s Grammar School is within walking distance. The new owner can enjoy spacious accommodation set over three floors. The property comprises to the ground floor, hallway, cloakroom/utility room, bedroom four/garden room and an integral door leading to the garage. On the first floor you can enjoy open plan living with a dual aspect lounge and dining room and a well appointed kitchen. The second floor will not disappoint with two double bedrooms and a single along with a bright, fully tiled shower room. Outside you will find a low maintenance garden which has a rear access and to the front of the property there is off road parking for two cars.
Hallway:
Double glazed door with leaded light glass and double glazed opaque glass side screen. Radiator, ceiling spotlights and large airing cupboard housing Megaflow water tank, integral door to garage, staircase to first floor and door to:
Bedroom 4/Garden Room: (8' 8'' x 8' 8'' (2.64m x 2.64m))
Double glazed window and door to rear garden, radiator, coved cornice and light oak style wood laminated flooring.
Cloakroom/Utility Room:
Comprising low flush WC, laminated worktop with space and plumbing for washing machine and tumble dryer below. Stainless steel sink unit with pillar taps, tiled splashback and cupboard below. Wall mounted Worcester gas fired boiler and double glazed opaque glass window to rear garden.
First Floor:
Dining Area: (12' 6'' x 7' 11'' (3.81m x 2.41m))
Double glazed window with fitted Venetian blind to rear, radiator, ceiling spotlights, coved cornice and open to:
Open Plan Lounge: (15' 8'' x 15' 2'' (4.77m x 4.62m))
Large double glazed windows with fitted Venetian blinds to front. Mid oak style wood laminated flooring, ceiling spotlights, coved cornice and staircase to second floor. Open to:
Kitchen: (9' 10'' x 6' 11'' (2.99m x 2.11m))
Range of wall, drawer and cupboard units, with two glass fronted display cabinets having discrete lighting. Laminated worktops, bowl and a half stainless steel sink unit and mixer taps. Integrated five burner gas hob with wok burner, electric oven below and stainless steel extractor canopy above. Integrated Neff dishwasher, space for fridge freezer, local tiling, coved cornice and double glazed window to rear garden.
Second Floor:
Landing:
Ceiling spotlights, coved cornice and door to:
Bedroom 1: (11' 10'' x 11' 8'' (3.60m x 3.55m))
Max. Double glazed windows with fitted Venetian blind to front. Radiator, wardrobe area with hanging rail, coved cornice and ceiling spotlights.
Bedroom 2: (8' 10'' x 8' 10'' (2.69m x 2.69m))
Double glazed window with fitted roller blind to rear, radiator and coved cornice.
Bedroom 3: (9' 6'' x 5' 11'' (2.89m x 1.80m))
Double glazed window with fitted roller blind to rear, radiator, and coved cornice.
Shower Room:
Comprising large walk in shower with fitted bar shower, ceiling spotlights and glass shower screen. Pedestal hand wash basin with mixer taps, dual flush WC, fully tiled walls, light oak floor covering, ceiling spotlights and attractive double glazed opaque glass ceiling lantern.
Garage:
With up and over door, light, power utility meters and door to hallway.
Outside:
Rear Garden:
Low maintenance and north east facing. Paved patio with pathway leading to rear access, steps to pebble area, raised border beds with mature shrubs, climbing clematis and water tap.
Front Garden:
Elevated paved driveway and driveway leading to garage and front door.
Property Location
Similar Properties
Town house For Sale Orpington Town house For Sale BR6 Orpington new homes for sale BR6 new homes for sale Flats for sale Orpington Flats To Rent Orpington Flats for sale BR6 Flats to Rent BR6 Orpington estate agents BR6 estate agents



.png)
