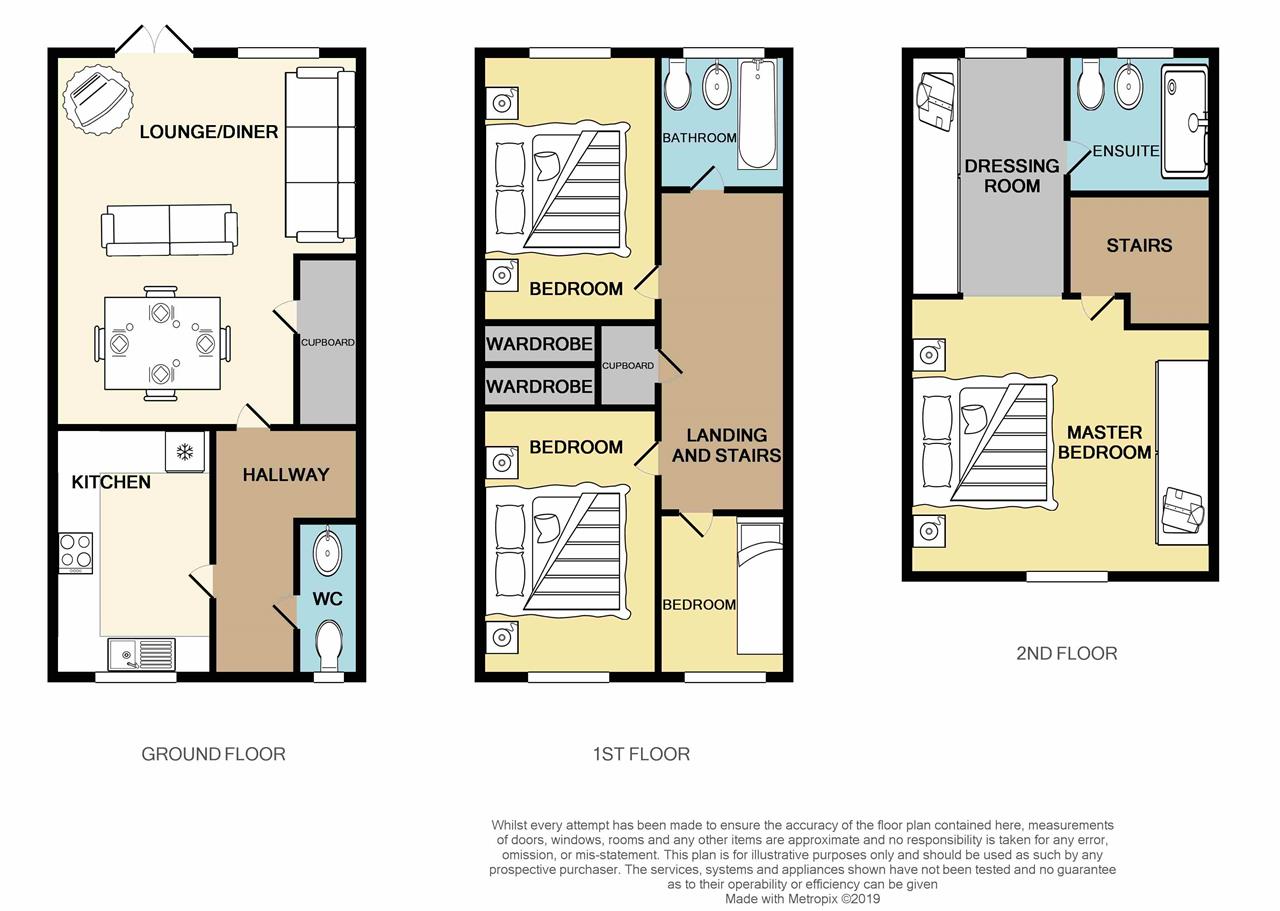4 Bedrooms Town house for sale in Elan Place, Buckshaw Village, Chorley PR7 | £ 210,000
Overview
| Price: | £ 210,000 |
|---|---|
| Contract type: | For Sale |
| Type: | Town house |
| County: | Lancashire |
| Town: | Chorley |
| Postcode: | PR7 |
| Address: | Elan Place, Buckshaw Village, Chorley PR7 |
| Bathrooms: | 3 |
| Bedrooms: | 4 |
Property Description
A fantastic former show home within the heart of Buckshaw Village that is ideally located close to the local amenities, transport links and village schools. This lovely property has been finished to a high standard and must be seen to fully appreciate the accommodation on offer. To the ground floor the property has an entrance hall, cloakroom WC, a modern fitted kitchen and a beautiful lounge/diner. To the first floor are three good size bedrooms and a modern family bathroom WC. To the second floor this home has a huge master bedroom suite that consists of a large bedroom area, a walk in wardrobe and an en-suite shower room WC. Externally the property has parking for two cars located to the rear and a landscaped rear garden.
Entrance Hall
Door to the front, tiled flooring, single radiator and stairs leading to the first floor.
Cloakroom WC (2.24m (7'4") x 0.91m (3'0"))
Double glazed window to the front, low level WC, hand basin in a vanity unit and a single radiator.
Kitchen (3.58m (11'9") x 2.29m (7'6"))
Double glazed window to the front, single radiator and a wide range of modern base and eye level units with a built in sink and drainer with a mixer tap, built in gas hob with an extraction fan and light over, built in washer/dryer and an integrated dishwasher and fridge/freezer. The kitchen also houses the central heating combination boiler in an eye level unit.
Lounge/Diner (5.36m (17'7") x 4.42m (14'6"))
Double glazed french patio doors and windows to the rear, a single radiator and a TV point.
Stairs To Landing
Hand rail.
Family Bathroom WC (1.85m (6'1") x 1.96m (6'5"))
Double glazed window to the rear, low level WC, hand basin and a bath with a shower over. Tiled splash backs and an extraction fan.
Bedroom (3.81m (12'6") x 2.46m (8'1"))
Double glazed window to the rear, single radiator and a built in mirror fronted fitted wardrobes.
Bedroom (3.81m (12'6") x 2.46m (8'1"))
Double glazed window to the front, single radiator and a built in mirror fronted fitted wardrobes.
Bedroom (2.36m (7'9") x 1.88m (6'2"))
Double glazed window to the front, single radiator and a TV point. This bedroom has beautiful fitted furniture and makes a lovely home office or guest dressing room.
Master Bedroom Suite (4.42m (14'6") x 4.01m (13'2"))
Double glazed window to the front and opening into the dressing room. Single radiator and a TV point.
Dressing Room (3.48m (11'5") x 2.29m (7'6"))
Double glazed window to the rear, built wardrobes and bedroom furniture, single radiator and a loft access point.
En-Suite Shower Room WC
Double glazed window to the rear, low level WC, hand basin, shower unit, extraction fan, shaver point and tiled splash backs.
External
The property has a landscaped rear garden that has a laid lawn area, patio area and is fence enclosed with a rear access gate leading out to the parking area. This property is allocated parking for two cars.
Property Location
Similar Properties
Town house For Sale Chorley Town house For Sale PR7 Chorley new homes for sale PR7 new homes for sale Flats for sale Chorley Flats To Rent Chorley Flats for sale PR7 Flats to Rent PR7 Chorley estate agents PR7 estate agents



.png)








