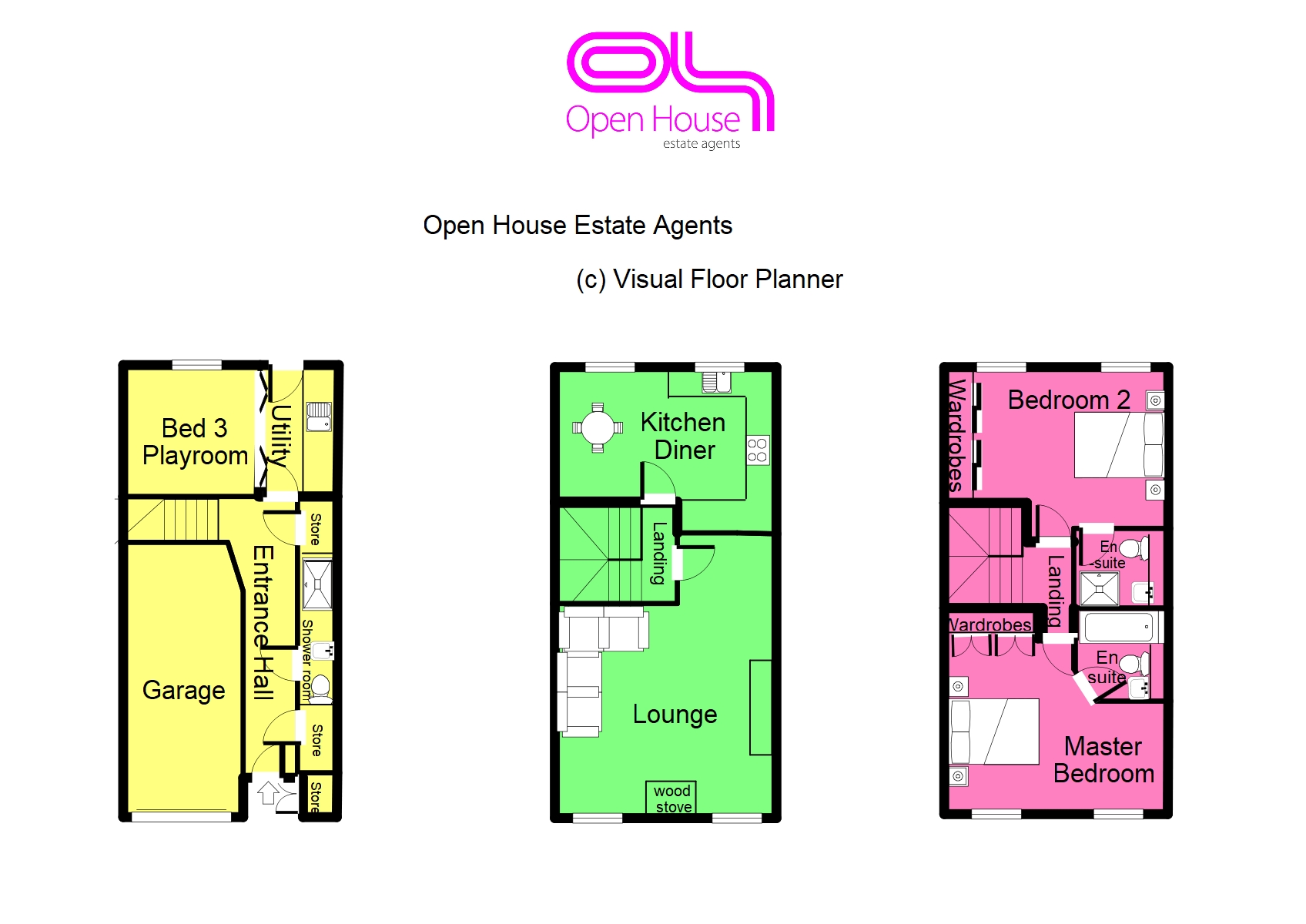3 Bedrooms Town house for sale in Emerald Way, Milton, Stoke-On-Trent ST6 | £ 189,950
Overview
| Price: | £ 189,950 |
|---|---|
| Contract type: | For Sale |
| Type: | Town house |
| County: | Staffordshire |
| Town: | Stoke-on-Trent |
| Postcode: | ST6 |
| Address: | Emerald Way, Milton, Stoke-On-Trent ST6 |
| Bathrooms: | 3 |
| Bedrooms: | 3 |
Property Description
Its all about the location and it doesn't get any better than this. Overlooking the canal allows for a very good degree of privacy for you and your family. This three storey, three bedroom town house has been lovingly cared for by the current vendors. The spacious lounge benefits from a log burner and boasts exceptional views over the countryside . Situated in the desirable area of milton close to schools, shops and amenities this family sized home offers two double bedrooms, both with en-suites, to the second floor. Off road parking and an integral garage complete this absolutely stunning home. Certainly one for your shortlist of properties to view.
Property briefly comprises of Ground floor:- Entrance hall, integral garage, shower room/wc, utility, bedroom three/playroom. First floor:- Lounge, kitchen diner. Second floor:- Two double bedroom with en-suites. Externally:- Low maintenance rear garden, off road parking to the front.
Entrance Hall
Enter the property via the storm porch with a useful side store into the hallway via the newly fitted composite door. The long hall has a laminate floor covering along with a radiator benefiting from a decorative cover. Store cupboard, shower room and airing cupboard all off the hall.
Shower Room (0.90m (2' 11") x 2.98m (9' 9"))
Rectangular shower, pedestal sink, chrome ladder style towel heater and WC. Tiled floor covering and extractor fan.
Bedroom 3/Play Room (2.72m (8' 11") x 2.64m (8' 8"))
UPVC window to the rear aspect. Feature wall radiator, and laminate floor covering. Consertina doors.
Utility Room (1.70m (5' 7") x 2.89m (9' 6"))
White base and wall units with roll top work surface over, incorporating stainless steel bowl type sink. Integrated fridge, plumbing for a washing machine and space for a dryer. Wall mounted gas boiler housed in a matching unit. Composite exit door with frosted glazing to the rear aspect. TV aerial connection, tiled splash backs and laminate floor covering.
Stairs To First Floor
Carpeted stairs to the first floor.
Lounge (4.45m (14' 7") x 5.75m (18' 10") max)
The main focal point of this large spacious lounge is the Defra approved wood burner, sitting on a black granite hearth. Two Georgian style UPVC windows to the front aspect let in good natural light and offers exceptional views. Radiator, laminate floor covering, TV aerial connection, telephone point and blue feature inset lighting inside the chimney breast. Ceiling down lights.
Kitchen Diner (4.47m (14' 8") x 2.70m (8' 10"))
Modern fitted kitchen with integrated dishwasher, one and a half bowl stainless steel sink, electric oven, four ring gas hob and extractor fan above. Tiled splash backs, radiator and laminate floor covering. Two UPVC Georgian style windows to the rear aspect.
Stairs To Top Floor
Carpeted stairs to the upper floor.
Master Bedroom (4.48m (14' 8") x 4.18m (13' 9") max)
Two UPVC Georgian style windows to the front aspect of this spacious master bedroom. Carpet, radiator and TV aerial point.
En-Suite (1.80m (5' 11") x 2.00m (6' 7"))
White suite comprising of a panelled bath with shower tap attachments, Inset wash/hand basin over a fixed vanity unit and close coupled WC. Tiled splash backs, chrome ladder style towel heater, extractor fan and sparkly vinyl floor covering.
Bedroom 2 (4.48m (14' 8") x 3.10m (10' 2"))
Two UPVC Georgian style windows to the rear aspect. Wall to wall fitted mirror wardrobes, carpet, radiator and TV aerial point.
En-Suite (1.78m (5' 10") x 1.60m (5' 3"))
Corner shower enclosure, inset wash/hand basin over a fixed vanity unit and close coupled WC. Tiled splash backs, chrome ladder style towel heater, extractor fan and tiled floor covering.
Rear Garden
Private and enclosed rear garden, blue slate patio area with a decking border including lights, and steps up to the artificially laid lawn behind the wicket fence. Panelled fencing, external power points and outside tap.
Single Garage (2.40m (7' 10") x 5.50m (18' 1"))
Up and over door, power points and lighting.
Off Road Parking
Tarmac drive for off road parking leading up to the garage.
Property Location
Similar Properties
Town house For Sale Stoke-on-Trent Town house For Sale ST6 Stoke-on-Trent new homes for sale ST6 new homes for sale Flats for sale Stoke-on-Trent Flats To Rent Stoke-on-Trent Flats for sale ST6 Flats to Rent ST6 Stoke-on-Trent estate agents ST6 estate agents



.jpeg)











