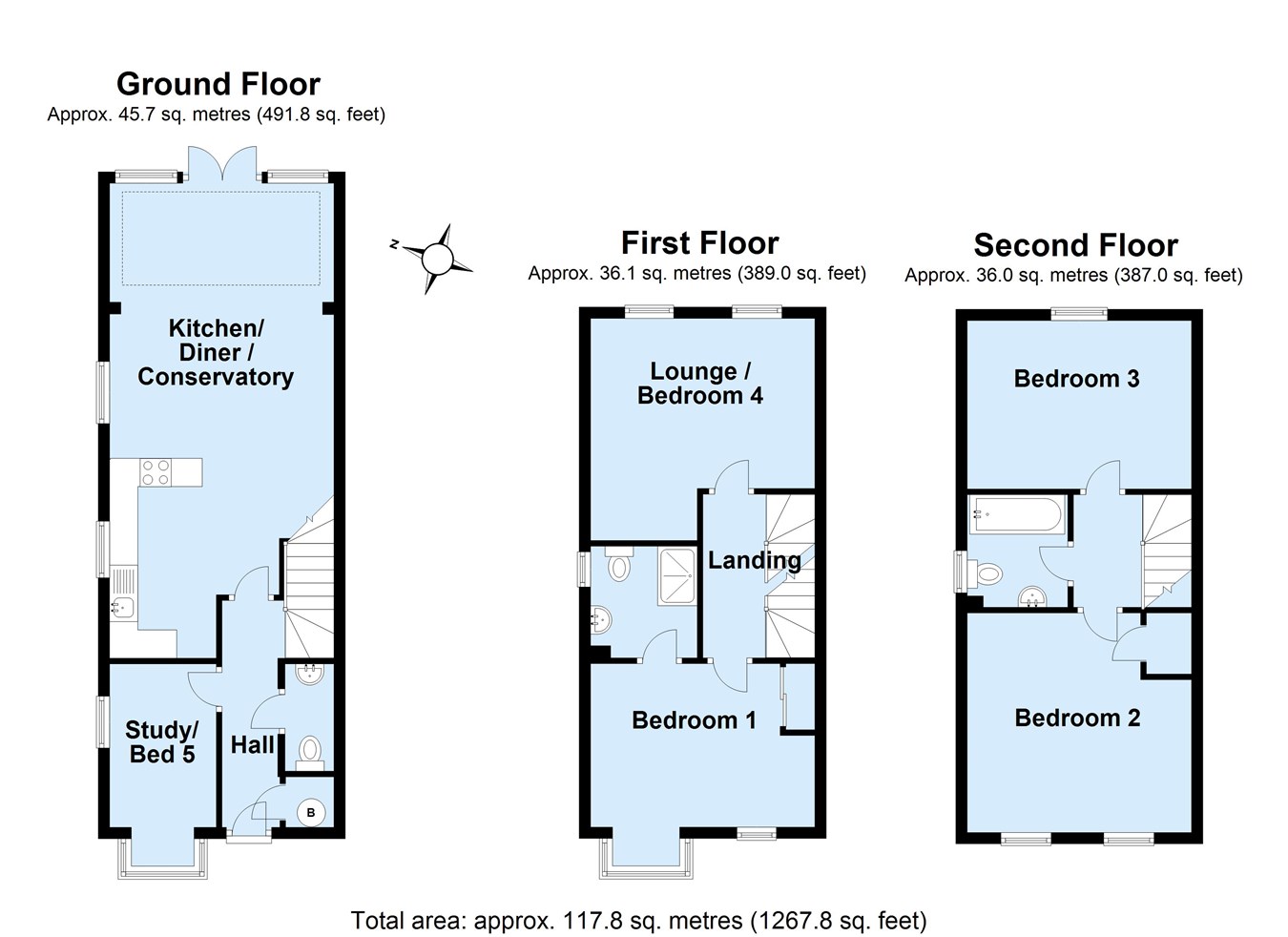4 Bedrooms Town house for sale in Erickson Gardens, Bromley BR2 | £ 540,000
Overview
| Price: | £ 540,000 |
|---|---|
| Contract type: | For Sale |
| Type: | Town house |
| County: | London |
| Town: | Bromley |
| Postcode: | BR2 |
| Address: | Erickson Gardens, Bromley BR2 |
| Bathrooms: | 0 |
| Bedrooms: | 4 |
Property Description
This newly built end of terrace town house is situated within the sought after Trinity Village development just off Bromley Common, convenient for Bromley town centre, two mainline stations (Bromley South and Bickley stations), nearby transport links, close by Chatterton Village shops plus reputable local schools in Bromley and Orpington. Constructed in 2012 to a high specification, the accommodation arranged over three levels provides generous living space for a young family moving into the area or older family with teenagers making use of the versatile and large rooms. The ground floor offers a desirable social kitchen open plan to a dining and family area (8.35 x 3.95), there is a separate study/5th bedroom and cloakroom off the entrance hall. The first floor provides a spacious living room/ 4th bedroom to rear aspect and master bedroom with en-suite shower room. The second floor comprises two further double bedrooms and a family bathroom with bath and shower above. Outside you will find a pleasant rear garden laid to lawn and private parking space to front aspect. The property is adjacent to a visitors car park for that added convenience. Benefits include; NHBC Guarantee, solar roof panels, gas central heating, pressurised hot water system, ceramic tiled flooring on the ground floor, integrated kitchen appliances as stated, fitted window blinds, well presented interior and a contemporary feel throughout.
Ground floor
entrance hall
3.92m x 1.05m (12' 10" x 3' 5") Double glazed entrance door, built in cupboard housing central heating boiler and meters, ceramic tiled floor.
Cloakroom
Low level W.C, hand basin, recessed ceiling lights, extractor fan, ceramic tiled floor, radiator.
Social kitchen with open plan family and dining area.
8.35m x 3.95m (27' 5" x 13' 0")
Dining kitchen area
Double glazed window to side, range of gloss white wall and base units, built in Bosch double oven, gas hob unit set in work top, stainless steel extractor chimney, white porcelain sink unit, integrated dishwasher, integrated 50/50 fridge freezer, pelmet lighting, recessed ceiling lights, ceramic tiled floor, open plan to dining and living areas.
Family area
Double glazed French doors and window to rear aspect, double glazed window to side, radiator, wall light, double glazed roof with uv sun blinds, open plan from Dining Room.
Bedroom five/ study
3.55m x 1.88m (11' 8" x 6' 2") Double glazed window to front, radiator, ceramic tiled floor.
First floor
landing
Stairs to second floor.
Lounge/ bedroom four
4.01m x 3.95m (13' 2" x 13' 0") Two double glazed windows to rear, radiator, TV hub, cable point.
Bedroom one
3.95m x 285m (13' 0" x 935' 0") (plus bay window) Double glazed window plus double glazed bay window to front, fitted wardrobes with sliding doors.
En-suite shower room
1.96m x 1.86m (6' 5" x 6' 1") Double glazed window to side, white suite comprising double sized shower cubicle, built in controls, low level W.C, hand basin, recessed ceiling lights, extractor fan, ceramic tiled floor and walls, chrome heated towel rail, shaver point.
Second floor
landing
bedroom two
3.95m x 3.82m (13' 0" x 12' 6") Two double glazed windows to front, radiator, built in cupboard housing pressurised hot water cylinder, access to loft via ladder.
Bedroom three
3.95m x 3.07m (13' 0" x 10' 1") Double glazed window to rear, radiator.
Family bathroom
1.94m x 1.70m (6' 4" x 5' 7") Double glazed window to side, white suite comprising bath with built in shower above, low level W.C, hand basin, large wall mirror, chrome heated towel rail, recessed ceiling lights, extractor fan, shaver point, ceramic tiled floor and walls,
Outside
garden
Paved patio area, laid to lawn, garden shed, side entrance to visitors parking area.
Parking space
Private parking space Number 141.
Management charge
For landscaping on the development £ tba
Property Location
Similar Properties
Town house For Sale Bromley Town house For Sale BR2 Bromley new homes for sale BR2 new homes for sale Flats for sale Bromley Flats To Rent Bromley Flats for sale BR2 Flats to Rent BR2 Bromley estate agents BR2 estate agents



.png)


