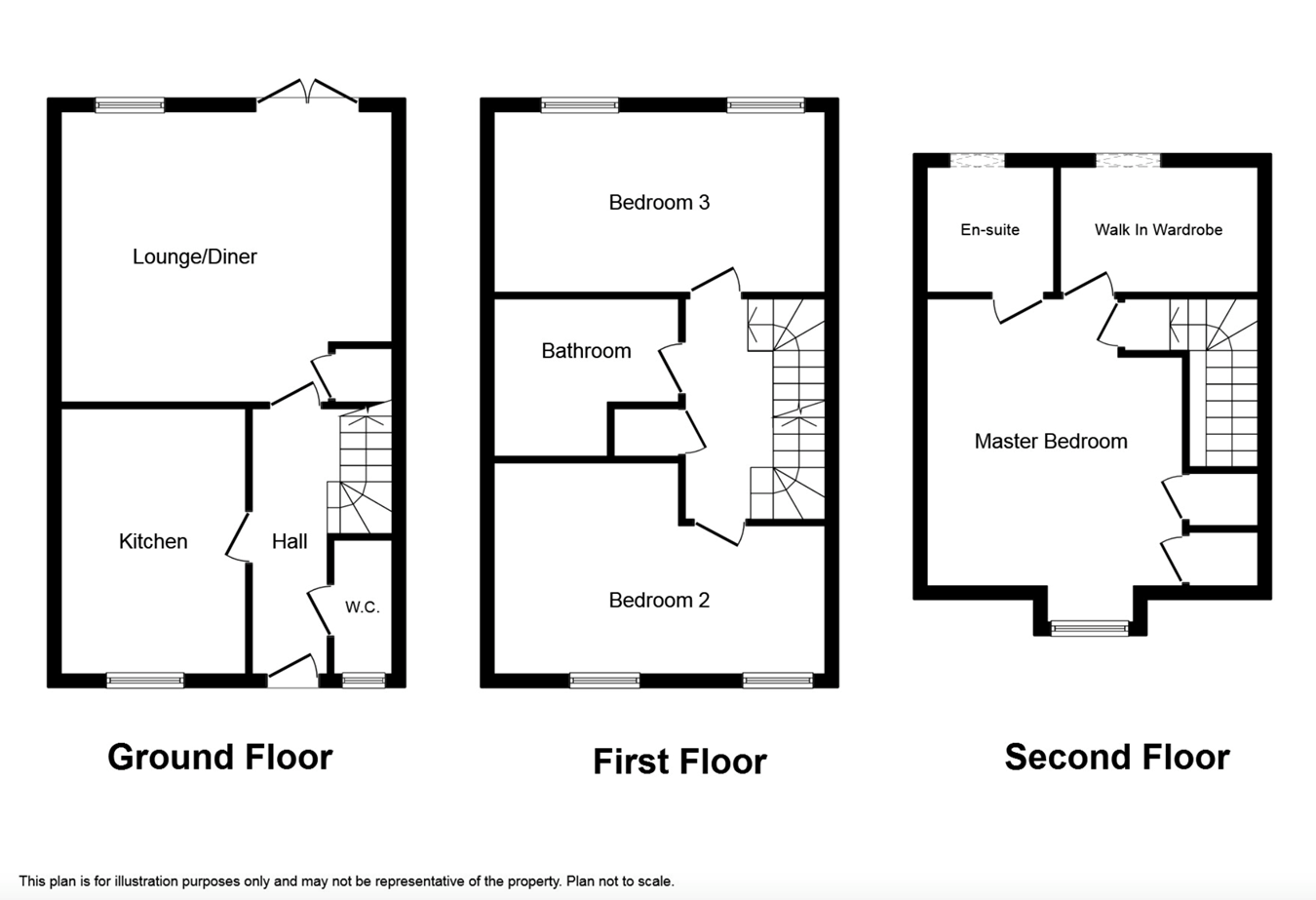3 Bedrooms Town house for sale in Ffordd Cambria, Pontarddulais, Swansea SA4 | £ 164,950
Overview
| Price: | £ 164,950 |
|---|---|
| Contract type: | For Sale |
| Type: | Town house |
| County: | Swansea |
| Town: | Swansea |
| Postcode: | SA4 |
| Address: | Ffordd Cambria, Pontarddulais, Swansea SA4 |
| Bathrooms: | 0 |
| Bedrooms: | 3 |
Property Description
Entrance
Entered via an obscure composite door into:
Hallway
Smooth ceiling, radiator, stairs to first floor, wood effect laminate flooring, doors to:
Cloakroom
0.74m x 1.74m (2' 5" x 5' 9") Smooth ceiling, obscure Upvc double glazed window, low level W.C, pedestal wash hand basin with tiled splash back, radiator, wood effect laminate flooring.
Kitchen
2.35m x 3.25m (7' 9" x 10' 8") Fitted with a range of matching wall and base units with wood effect work surface over, four ring gas hob burner with extractor fan over and electric oven under, 1 and 1/2 bowl sink with drainer and mixer tap, plumbing for washing machine, space for fridge freezer, Upvc double glazed window, radiator, wood effect laminate flooring, smooth ceiling.
Lounge/diner
4.60m x 4.08m (15' 1" x 13' 5") Smooth ceiling, Upvc double glazed window x 2, Upvc French doors to rear garden, radiator x2, door to storage cupboard, wood effect laminate flooring.
Landing
Smooth ceiling, radiator, stairs to ground and top floor, door to airing cupboard, doors to:
Bedroom two
4.61m x 2.62m (15' 1" x 8' 7") Smooth ceiling, Upvc double glazed window x2, radiator x2, double sliding wardrobes.
Family bathroom
2.50m x 2.02m (8' 2" x 6' 8") Fitted with a three piece suite comprising of bath with shower over and glass shower screen panel, low level W.C and pedestal wash hand basin, part tiled walls, obscure Upvc double glazed window, extractor fan, electric shaver point, radiator, tile effect vinyl flooring.
Bedroom three
4.62m x 2.52m max (15' 2" x 8' 3" max) Smooth ceiling, Upvc double glazed window x 2, radiator
Master bedroom
3.56m x 4.09m (11' 8" x 13' 5") Smooth ceiling, Upvc double glazed window, radiator, doors to storage cupboards, doors to:
En-suite
1.61m x 1.92m (5' 3" x 6' 4") Fitted with a three piece suite comprising of shower in enclosure, low level W.C and pedestal wash hand basin, part tiled walls, extractor fan, velux style window, electric shaver point, radiator, vinyl flooring.
Walk in wardrobe
2.79m x 1.92m (9' 2" x 6' 4") A fully fitted walk in wardrobe with various shelves and rails, velux style window, radiator.
External
The garage and driveway are found to the left hand side of the property with gated side pedestrian access to the rear garden which has been mainly laid to lawn with a paved patio area.
Property Location
Similar Properties
Town house For Sale Swansea Town house For Sale SA4 Swansea new homes for sale SA4 new homes for sale Flats for sale Swansea Flats To Rent Swansea Flats for sale SA4 Flats to Rent SA4 Swansea estate agents SA4 estate agents



.png)
