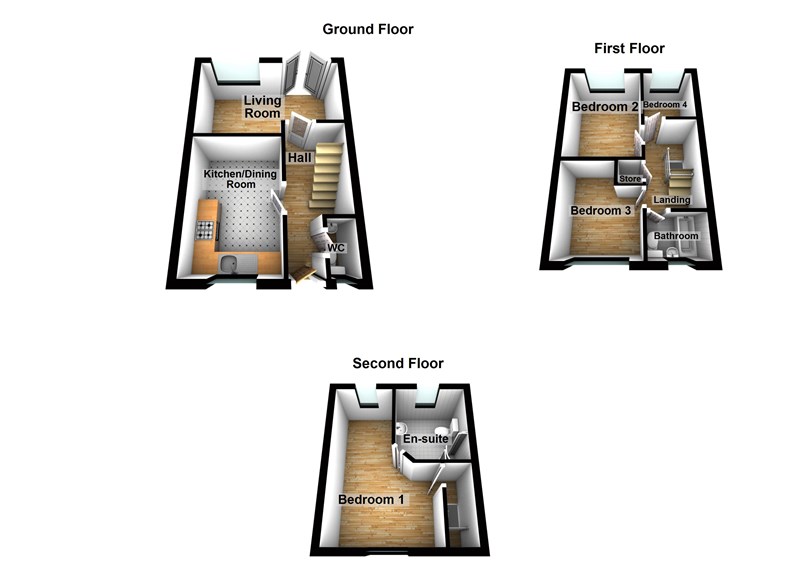4 Bedrooms Town house for sale in Ffordd Y Draen, Coity, Bridgend CF35 | £ 175,000
Overview
| Price: | £ 175,000 |
|---|---|
| Contract type: | For Sale |
| Type: | Town house |
| County: | Bridgend |
| Town: | Bridgend |
| Postcode: | CF35 |
| Address: | Ffordd Y Draen, Coity, Bridgend CF35 |
| Bathrooms: | 2 |
| Bedrooms: | 4 |
Property Description
Smartly presented four bedroom town house in sought after location. Benefiting accommodation over three floors to include kitchen/dining room, master en-suite, gardens, garage and parking. Viewing highly recommended. No onward chain.
A smartly presented four bedroom town house situated on the popular Coity development of Parc Derwen. The property offers an enclosed garden, parking and garage at the rear. There is access to the local stores, M4 motorway and the McArthurGlen Designer Outlet. Viewing of this property is highly recommended to appreciate the accommodation this property has to offer. No onward chain.
Entrance via
Double glazed panelled door to:
Entrance hallway
Stairs to first floor landing. Colonial style panelled doors giving access to the ground floor rooms.
Cloakroom
Two piece suite comprising low level W.C., wash hand basin, UPVC double glazed obscure window to front.
Kitchen/dining room
13'10" x 9'5" (4.22m x 2.87m)
Situated to the front of the property. Matching range of wall and base storage units with rolled edge worksurfaces over. Single sink and drainer with mixer tap, space and plumbing for automatic washing machine, gas hob with electric oven under, UPVC double glazed window to front, space for fridge/freezer, space for a table and seating, radiator.
Lounge
16'2" x 11'6" (4.93m x 3.51m)
UPVC double glazed window to rear, UPVC double glazed French doors opening to rear garden, radiator.
First floor landing
Stairs leading to the second floor.
Bedroom two
13'2" x 9'3" (4.01m x 2.82m)
UPVC double glazed window to front, radiator.
Bedroom three
13'3" x 9'3" (4.04m x 2.82m)
UPVC double glazed window to rear, radiator.
Bedroom four
7'5" x 6'7" (2.26m x 2.01m)
UPVC double glazed window to rear, radiator.
Bathroom
Three piece suite comprising panelled bath, low level W.C., wash hand basin. UPVC double glazed obscure window to front, radiator.
Second floor landing
master bedroom
26'0" maximum measurement x 10'2" (7.92m maximum measurement x 3.1m) some restricted head height.
UPVC double glazed window to front, Velux skylight, radiator. Door to:
En-suite
Three piece suite incorporating wash hand basin, tiled shower cubicle, low level W.C.. Double glazed obscure window to rear, radiator.
Outside
To the front a path and steps give access to the property. The front garden has been laid with gravel. To the rear of the property is a landscaped garden with bark and gravelled areas, central pathway giving access to the gate which leads to the garage and parking.
Consumer Protection from Unfair Trading Regulations 2008.
The Agent has not tested any apparatus, equipment, fixtures and fittings or services and so cannot verify that they are in working order or fit for the purpose. A Buyer is advised to obtain verification from their Solicitor or Surveyor. References to the Tenure of a Property are based on information supplied by the Seller. The Agent has not had sight of the title documents. A Buyer is advised to obtain verification from their Solicitor. Items shown in photographs are not included unless specifically mentioned within the sales particulars. They may however be available by separate negotiation. Buyers must check the availability of any property and make an appointment to view before embarking on any journey to see a property.
Property Location
Similar Properties
Town house For Sale Bridgend Town house For Sale CF35 Bridgend new homes for sale CF35 new homes for sale Flats for sale Bridgend Flats To Rent Bridgend Flats for sale CF35 Flats to Rent CF35 Bridgend estate agents CF35 estate agents



.png)